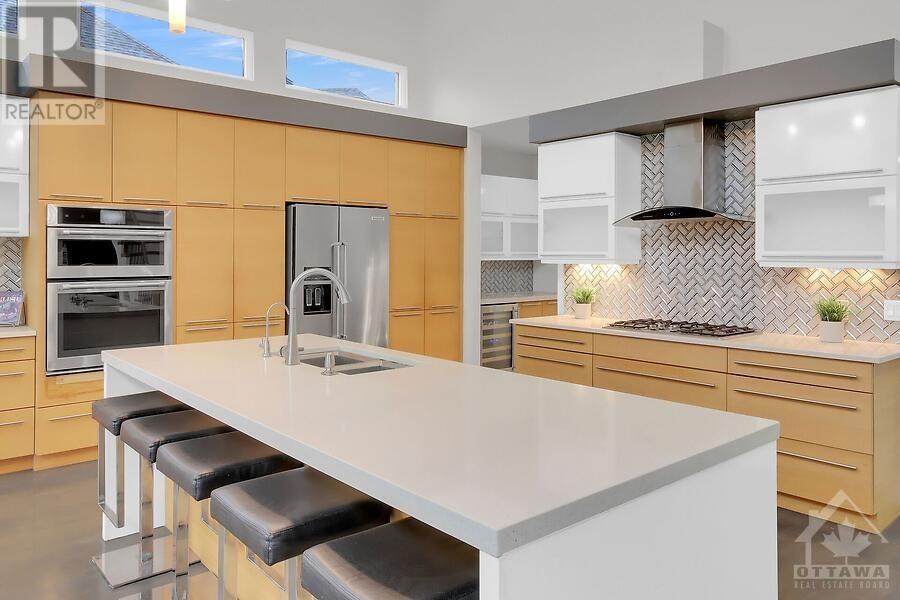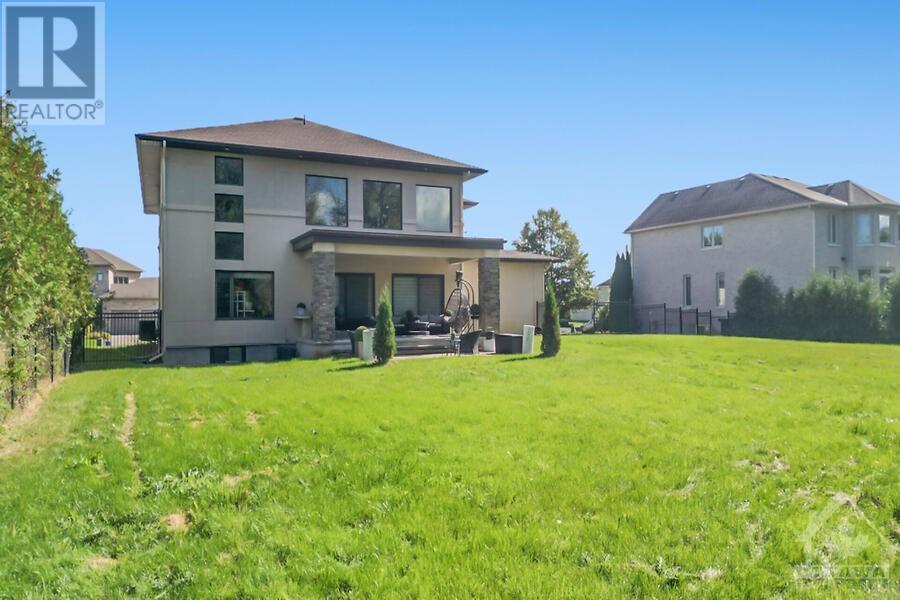430 Lockmaster Crescent Manotick, Ontario K4M 1L8
$1,980,000
*OPEN HOUSE SUNDAY NOVEMBER 24TH 2-4PM* This stunning custom built home is located just minutes from downtown Manotick on a quiet ravine lot with no rear neighbours! Enter into the impressive large foyer open to a grand living/dining room area with plenty of natural light flooding in. As you walk into the open concept living room & kitchen area you will find soaring 22ft ceilings, quartz countertops, stainless steel appliances, beautiful high end finishes & a 12ft high cultured stone fireplace. Upstairs features 4 bedrooms with multiple en-suites & a sitting area! The primary bedroom is a lovely spacious room with a walk-in closet and 5 piece en-suite. The three additional bedrooms are paired with a full bath and a 3 piece Jack & Jill. The basement is fully finished with a large recreational area, bar & home theatre with surround sound! The fully fenced backyard offers ample privacy for enjoying and entertaining. Act now to secure this gem! (id:37464)
Open House
This property has open houses!
2:00 pm
Ends at:4:00 pm
Property Details
| MLS® Number | 1420016 |
| Property Type | Single Family |
| Neigbourhood | Manotick |
| Features | Ravine, Automatic Garage Door Opener |
| Parking Space Total | 8 |
Building
| Bathroom Total | 5 |
| Bedrooms Above Ground | 4 |
| Bedrooms Total | 4 |
| Appliances | Refrigerator, Dishwasher, Dryer, Hood Fan, Microwave, Stove, Washer |
| Basement Development | Finished |
| Basement Type | Full (finished) |
| Constructed Date | 2009 |
| Construction Style Attachment | Detached |
| Cooling Type | Central Air Conditioning |
| Exterior Finish | Stone, Stucco |
| Fireplace Present | Yes |
| Fireplace Total | 1 |
| Flooring Type | Hardwood, Tile |
| Foundation Type | Poured Concrete |
| Half Bath Total | 1 |
| Heating Fuel | Natural Gas |
| Heating Type | Forced Air |
| Stories Total | 2 |
| Type | House |
| Utility Water | Drilled Well |
Parking
| Attached Garage | |
| Inside Entry | |
| Oversize |
Land
| Acreage | No |
| Sewer | Septic System |
| Size Depth | 162 Ft |
| Size Frontage | 95 Ft |
| Size Irregular | 95 Ft X 162 Ft (irregular Lot) |
| Size Total Text | 95 Ft X 162 Ft (irregular Lot) |
| Zoning Description | V1j[567r], V1j[631r] |
Rooms
| Level | Type | Length | Width | Dimensions |
|---|---|---|---|---|
| Second Level | Sitting Room | 14'8" x 10'1" | ||
| Second Level | Bedroom | 13'6" x 10'10" | ||
| Second Level | 3pc Ensuite Bath | 10'10" x 7'2" | ||
| Second Level | Bedroom | 12'10" x 11'4" | ||
| Second Level | 3pc Bathroom | 8'8" x 4'11" | ||
| Second Level | Bedroom | 12'11" x 11'5" | ||
| Second Level | Primary Bedroom | 19'5" x 14'8" | ||
| Second Level | 5pc Ensuite Bath | 13'4" x 10'0" | ||
| Second Level | Other | 10'0" x 8'3" | ||
| Main Level | Foyer | 11'8" x 10'5" | ||
| Main Level | Office | 14'0" x 11'11" | ||
| Main Level | 4pc Bathroom | 8'0" x 5'11" | ||
| Main Level | Living Room/dining Room | 24'3" x 13'5" | ||
| Main Level | Kitchen | 13'8" x 11'5" | ||
| Main Level | Eating Area | 15'9" x 10'11" | ||
| Main Level | 2pc Bathroom | 7'10" x 5'2" | ||
| Main Level | Family Room | 20'11" x 18'4" | ||
| Main Level | Laundry Room | 11'7" x 7'0" |
https://www.realtor.ca/real-estate/27676053/430-lockmaster-crescent-manotick-manotick


































