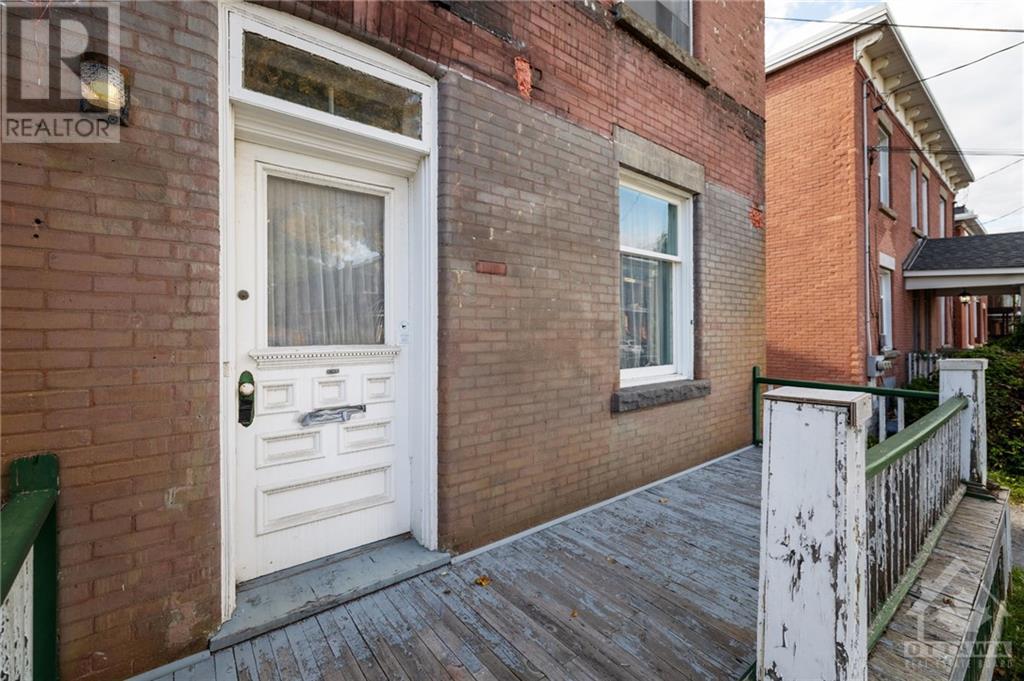100 Hamilton Avenue N Ottawa, Ontario K1Y 1B9
$509,000
Opportunity awaits in Wellington West! This property is in the heart of one of Ottawa’s most sought-after neighbourhoods. This prime location and large lot, offer endless possibilities for investors, builders, and visionaries alike. The existing structure requires significant renovation or can be cleared for redevelopment, giving you the flexibility to design and build to your exact specifications. The area boasts excellent transit access, with Tunney’s Pasture Station and the 417 connecting you effortlessly to the rest of the city. Enjoy the convenience of nearby amenities such as trendy shops, popular restaurants, and green spaces, all while being close to downtown Ottawa. With a thriving real estate market and a location that continues to grow in popularity, this property is a rare opportunity to capitalize on one of Ottawa’s best neighbourhoods. Please do not walk on the property without booking an appointment. (id:37464)
Property Details
| MLS® Number | 1421114 |
| Property Type | Single Family |
| Neigbourhood | Ottawa West |
| Amenities Near By | Public Transit, Recreation Nearby, Shopping |
| Easement | Unknown |
| Parking Space Total | 3 |
Building
| Bathroom Total | 1 |
| Bedrooms Above Ground | 3 |
| Bedrooms Total | 3 |
| Basement Development | Unfinished |
| Basement Features | Low |
| Basement Type | Unknown (unfinished) |
| Constructed Date | 1900 |
| Construction Style Attachment | Detached |
| Cooling Type | Central Air Conditioning |
| Exterior Finish | Brick |
| Flooring Type | Hardwood, Linoleum |
| Foundation Type | Stone |
| Heating Fuel | Natural Gas |
| Heating Type | Forced Air |
| Stories Total | 2 |
| Type | House |
| Utility Water | Municipal Water |
Parking
| Detached Garage | |
| Shared |
Land
| Acreage | No |
| Land Amenities | Public Transit, Recreation Nearby, Shopping |
| Sewer | Municipal Sewage System |
| Size Depth | 104 Ft |
| Size Frontage | 25 Ft |
| Size Irregular | 25 Ft X 104 Ft |
| Size Total Text | 25 Ft X 104 Ft |
| Zoning Description | R4h |
Rooms
| Level | Type | Length | Width | Dimensions |
|---|---|---|---|---|
| Second Level | Bedroom | 11'4" x 9'5" | ||
| Second Level | Bedroom | 11'2" x 10'6" | ||
| Second Level | Bedroom | 11'1" x 11'9" | ||
| Main Level | Kitchen | 14’10” x 11’2” | ||
| Main Level | Living Room | 24'0" x 11'0" |
https://www.realtor.ca/real-estate/27677044/100-hamilton-avenue-n-ottawa-ottawa-west













