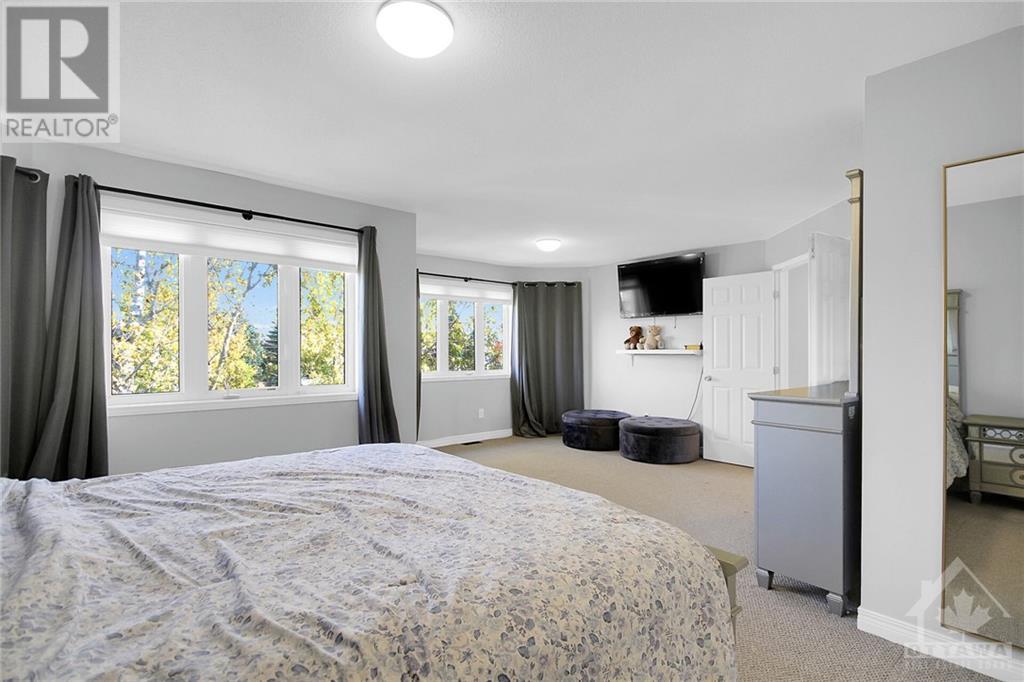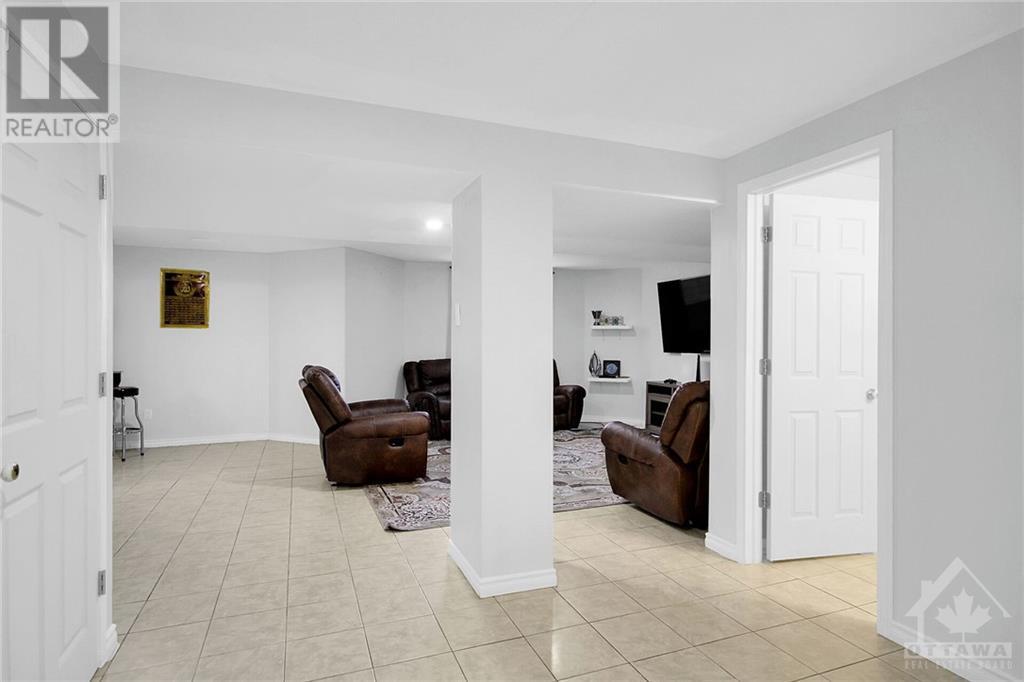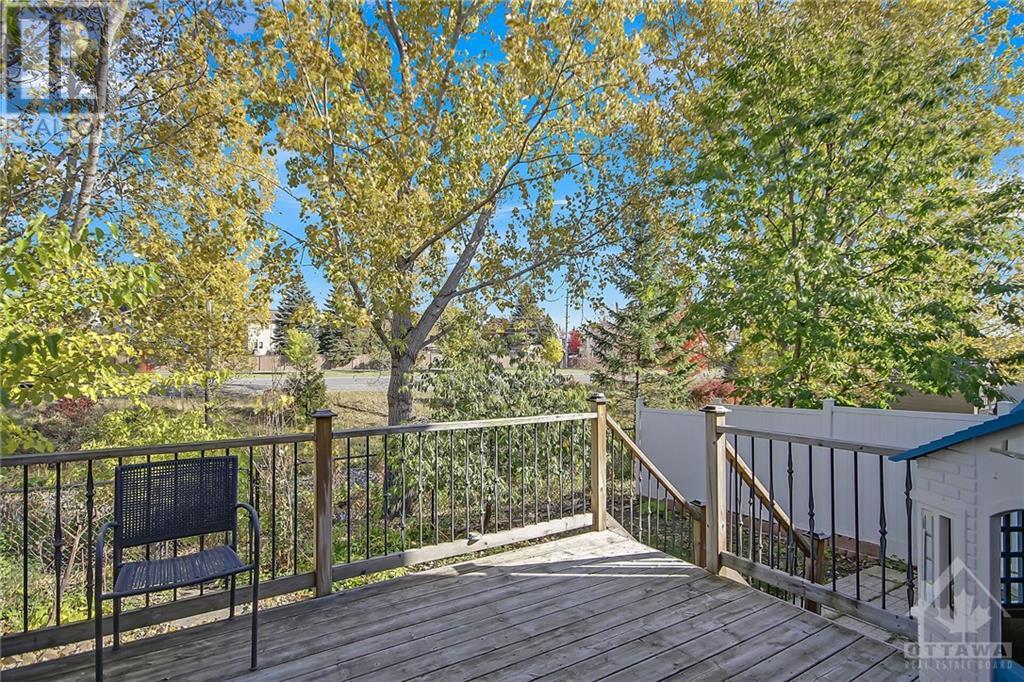158 Lamplighters Drive Ottawa, Ontario K2J 0H6
$939,000
Welcome to this beautifully maintained single-family home. Conveniently located near Amazon, Costco, restaurants, & shops, this home offers both comfort & accessibility. Inside, the main floor features a den ideal for a home office & spacious living & dining areas with hardwood floors. The expansive family room includes a fireplace & connects to the office. The large kitchen boasts plenty of cabinet space, brand-new dishwasher, & separate eating area with patio doors leading to a fully fenced yard with no backyard neighbors. The huge primary bedrm features a walkin closet & a 4piece ensuite. 3 additional spacious bedrms with wall-to-wall closets share a full bath on the 2level. The main floor also includes a laundryrm with upper cabinets. The finished basement offers a large recreationrm, 3piece washroom, & ample storage. With wheelchair-accessible features, including ramp access from the garage, this home combines functionality & comfort perfectly! (id:37464)
Property Details
| MLS® Number | 1421155 |
| Property Type | Single Family |
| Neigbourhood | Barhaven |
| Parking Space Total | 4 |
Building
| Bathroom Total | 4 |
| Bedrooms Above Ground | 4 |
| Bedrooms Below Ground | 1 |
| Bedrooms Total | 5 |
| Appliances | Refrigerator, Dishwasher, Dryer, Hood Fan, Stove, Washer |
| Basement Development | Finished |
| Basement Type | Full (finished) |
| Constructed Date | 2010 |
| Construction Style Attachment | Detached |
| Cooling Type | Central Air Conditioning |
| Exterior Finish | Brick, Siding |
| Flooring Type | Hardwood, Tile |
| Foundation Type | Poured Concrete |
| Heating Fuel | Natural Gas |
| Heating Type | Forced Air |
| Stories Total | 2 |
| Type | House |
| Utility Water | Municipal Water |
Parking
| Attached Garage |
Land
| Acreage | No |
| Sewer | Municipal Sewage System |
| Size Depth | 87 Ft ,4 In |
| Size Frontage | 43 Ft ,11 In |
| Size Irregular | 43.95 Ft X 87.3 Ft |
| Size Total Text | 43.95 Ft X 87.3 Ft |
| Zoning Description | Residential |
Rooms
| Level | Type | Length | Width | Dimensions |
|---|---|---|---|---|
| Second Level | Bedroom | 12'0” x 14'11” | ||
| Second Level | Bedroom | 12'2” x 9'6” | ||
| Second Level | Bedroom | 13'6” x 11'3” | ||
| Second Level | Primary Bedroom | 20'6” x 15'1” | ||
| Second Level | 4pc Ensuite Bath | Measurements not available | ||
| Second Level | 3pc Bathroom | Measurements not available | ||
| Second Level | Laundry Room | Measurements not available | ||
| Basement | 3pc Bathroom | Measurements not available | ||
| Main Level | Kitchen | 9'0” x 13'1” | ||
| Main Level | Eating Area | 10'11” x 15'8” | ||
| Main Level | Family Room | 14'10” x 14'11” | ||
| Main Level | Office | 9'1” x 8'10” | ||
| Main Level | Dining Room | 10'10” x 12'0” | ||
| Main Level | Living Room | 11'0” x 12'0” | ||
| Main Level | 3pc Bathroom | Measurements not available |
https://www.realtor.ca/real-estate/27677627/158-lamplighters-drive-ottawa-barhaven


































