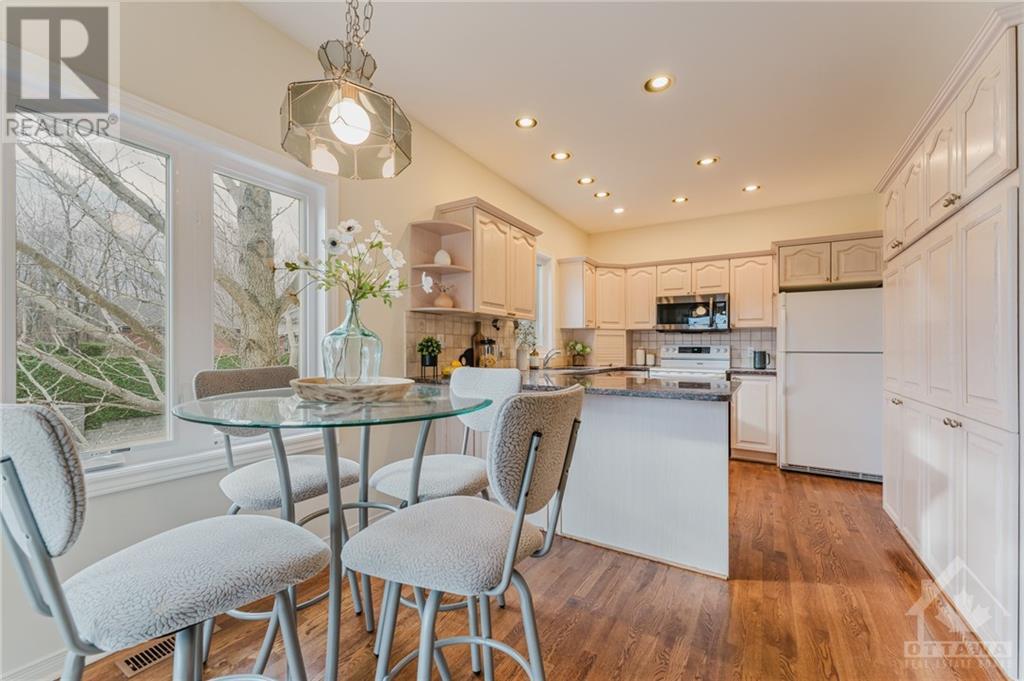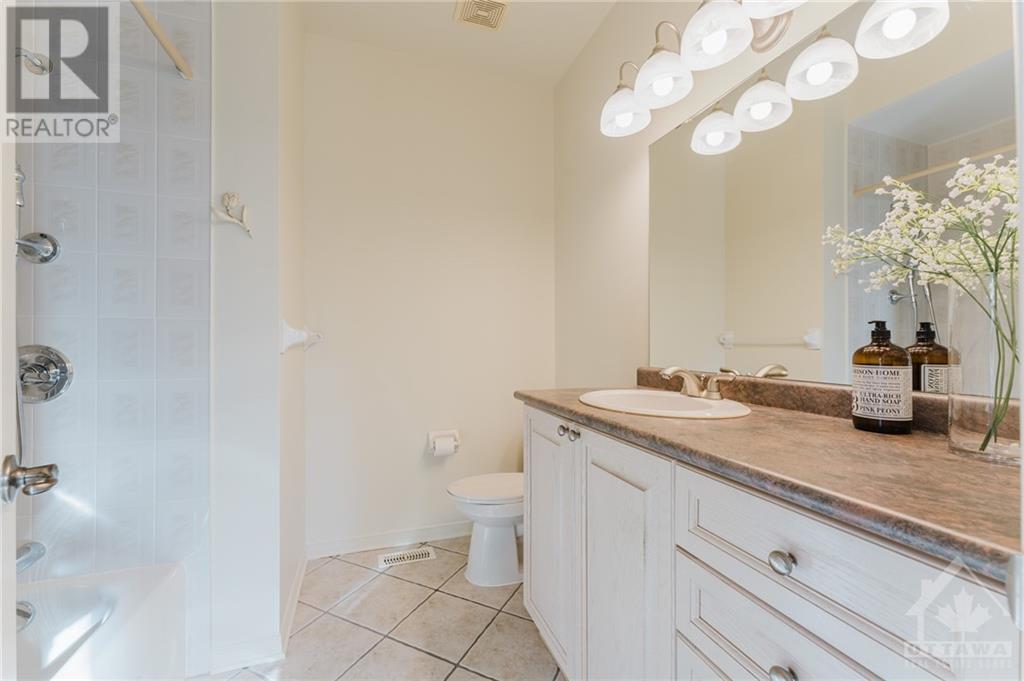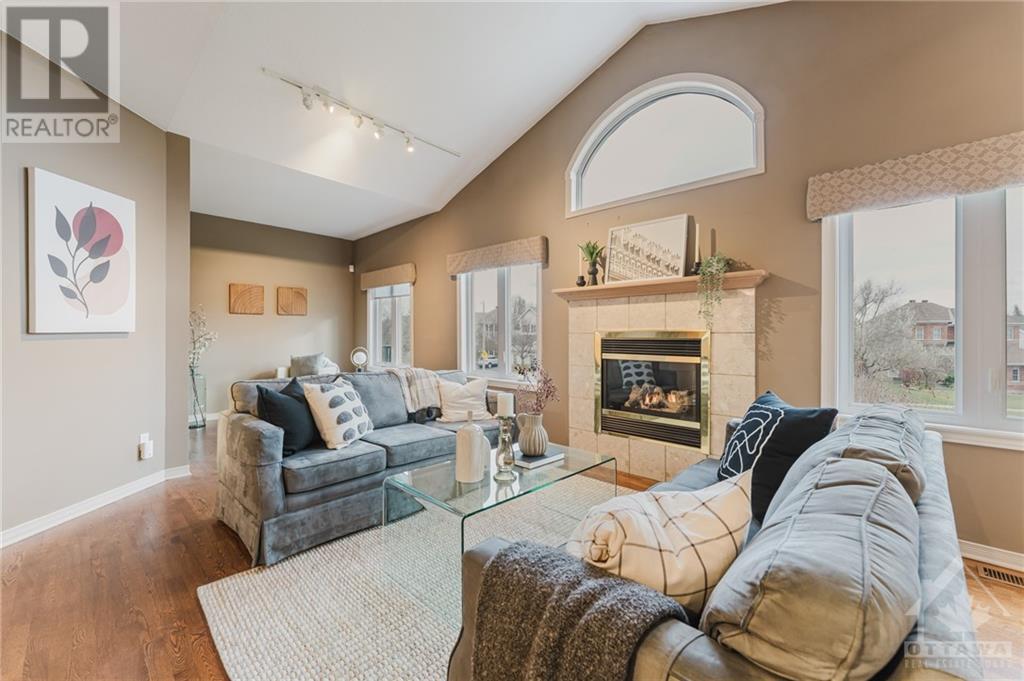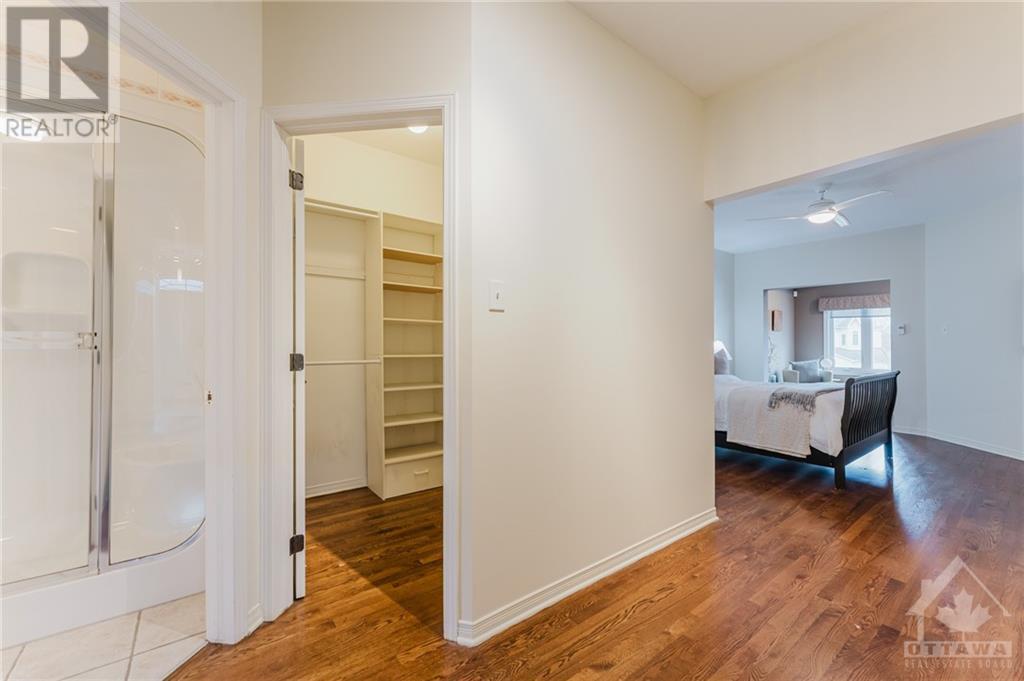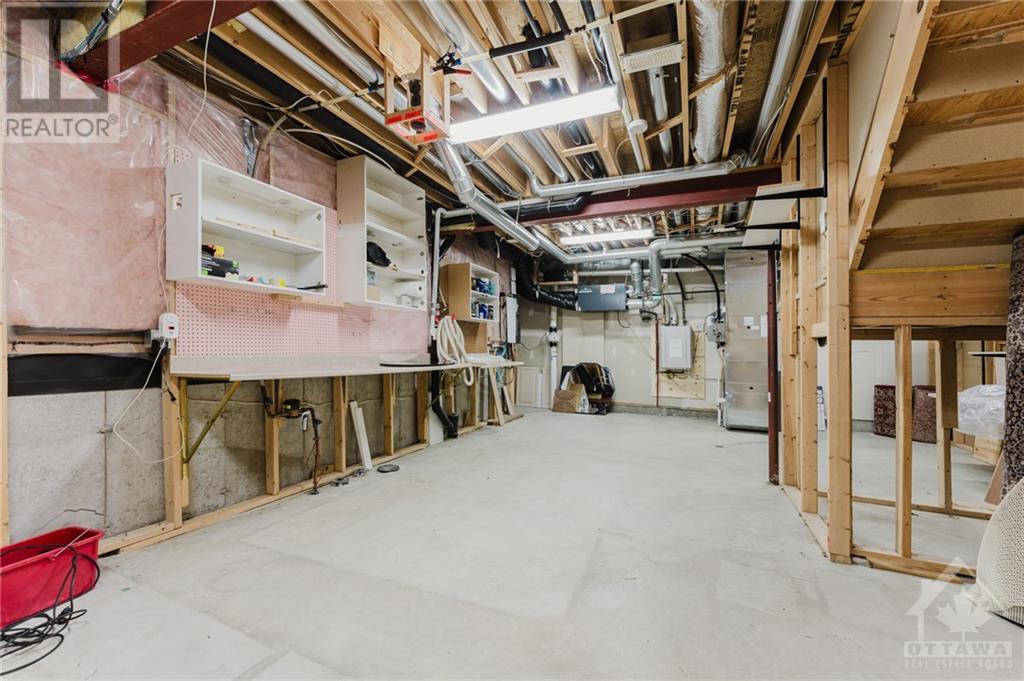2 Kinmount Private Kanata, Ontario K2T 1K1
$875,000Maintenance, Property Management, Waste Removal, Ground Maintenance, Insurance, Other, See Remarks, Recreation Facilities, Parcel of Tied Land
$275 Monthly
Maintenance, Property Management, Waste Removal, Ground Maintenance, Insurance, Other, See Remarks, Recreation Facilities, Parcel of Tied Land
$275 MonthlyExperience the allure of one of the area's most desirable adult communities - Tweedsmuir On the Park offers an outdoor pool, club house, racquet court as well as lots of greenspace. This gorgeous 2 bed, 2 bath adult lifestyle bungalow offers an unmatched blend of comfort & style, perfect for retirement living. Step into the sun-filled living room where natural light pours thru large windows, creating a warm & welcoming ambiance, anchored by a gas fireplace, perfect for cozy evenings. Granite counter & lots of cupboard & counterspace are found in the spacious eat in kitchen w/doors to a deck w/awnings. The primary bedroom features a 3pc ensuite & large walk in closet. A murphy bed is found in the 2nd bedroom - perfect for overnight guests. The lower level walkout basement includes bamboo flooring. Step outside into a beautifully landscaped yard, where lush gardens & serene views create a tranquil oasis. Roof (2014) - 25 yr shingles. Freshly painted in neutral colours (Nov 2024). (id:37464)
Property Details
| MLS® Number | 1421110 |
| Property Type | Single Family |
| Neigbourhood | Tweedsmuir on the Park |
| Amenities Near By | Recreation, Golf Nearby, Public Transit |
| Community Features | Recreational Facilities, Adult Oriented |
| Features | Automatic Garage Door Opener |
| Parking Space Total | 4 |
| Pool Type | Outdoor Pool |
| Structure | Clubhouse, Patio(s), Tennis Court |
Building
| Bathroom Total | 2 |
| Bedrooms Above Ground | 2 |
| Bedrooms Total | 2 |
| Appliances | Refrigerator, Dishwasher, Dryer, Freezer, Hood Fan, Microwave, Stove, Washer, Alarm System |
| Architectural Style | Bungalow |
| Basement Development | Finished |
| Basement Type | Full (finished) |
| Constructed Date | 2001 |
| Construction Style Attachment | Semi-detached |
| Cooling Type | Central Air Conditioning |
| Exterior Finish | Brick, Vinyl |
| Fireplace Present | Yes |
| Fireplace Total | 1 |
| Fixture | Drapes/window Coverings |
| Flooring Type | Hardwood, Tile |
| Foundation Type | Poured Concrete |
| Heating Fuel | Natural Gas |
| Heating Type | Forced Air |
| Stories Total | 1 |
| Type | House |
| Utility Water | Municipal Water |
Parking
| Attached Garage |
Land
| Acreage | No |
| Land Amenities | Recreation, Golf Nearby, Public Transit |
| Landscape Features | Land / Yard Lined With Hedges |
| Sewer | Municipal Sewage System |
| Size Frontage | 66 Ft ,4 In |
| Size Irregular | 66.31 Ft X 0 Ft (irregular Lot) |
| Size Total Text | 66.31 Ft X 0 Ft (irregular Lot) |
| Zoning Description | Residential |
Rooms
| Level | Type | Length | Width | Dimensions |
|---|---|---|---|---|
| Second Level | Primary Bedroom | 15'4" x 11'0" | ||
| Second Level | 3pc Ensuite Bath | Measurements not available | ||
| Second Level | Bedroom | 13'8" x 9'11" | ||
| Second Level | 4pc Bathroom | Measurements not available | ||
| Lower Level | Recreation Room | 24'0" x 23'7" | ||
| Lower Level | Office | 13'3" x 8'11" | ||
| Main Level | Foyer | Measurements not available | ||
| Main Level | Living Room | 25'0" x 11'10" | ||
| Main Level | Dining Room | 11'6" x 11'7" | ||
| Main Level | Kitchen | 12'4" x 9'11" | ||
| Main Level | Eating Area | 9'11" x 7'2" |
https://www.realtor.ca/real-estate/27677951/2-kinmount-private-kanata-tweedsmuir-on-the-park












