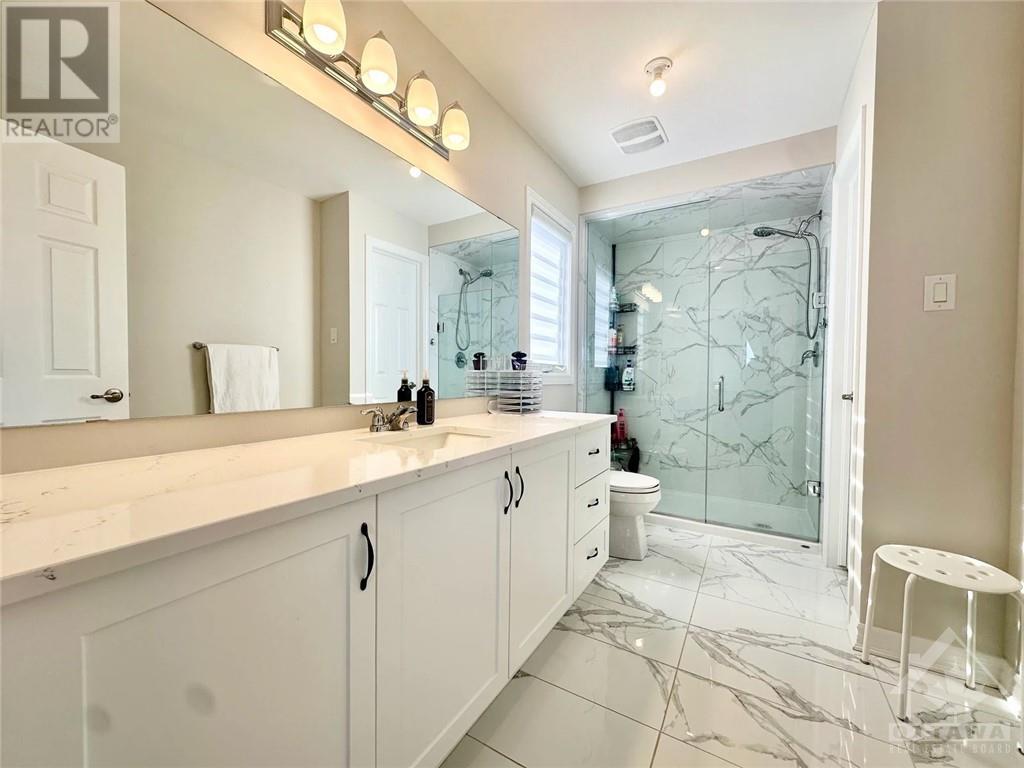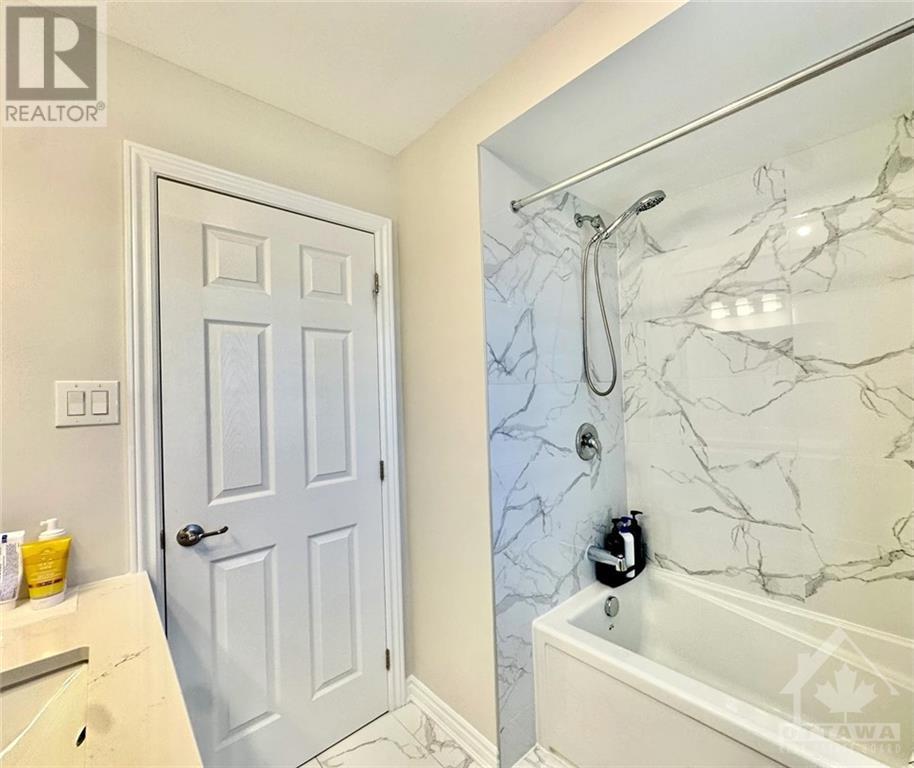700 Brittanic Road Ottawa, Ontario K2V 0N8
$3,200 Monthly
Spectacular Single Family House for rent with 3 Bed, 2.5 Bath. Immediate w/a flexible occupancy. Living room with gas fireplace. Hardwood floors & upgraded lighting on main. Chef's kitchen features quartz countertops, oversize waterfall island w/breakfast bar, pantry & stainless steel, high end appliances. Patio door leading to private, huge, fenced backyard perfect for children, entertaining & BBQING! Off the kitchen, you'll find a mudroom w/direct access to double car garage w/shelving, powder rm & walk in closet. The stairway w/extra windows leads to 2nd level boasting a large open loft ideal for a fam rm/kids toy rm. Primary bed w/3pce ensuite, oversize glass shower, walk in storage/linen & walk-in closet. Secondary bed of good size w/1 having a walk-in closet & laundry on 2nd. Unfinished basement. A/C. Close to Parks, trails, 3 schools, transit, shopping, Walmart and Farm Boy. Hot Water Tank Rental extra at $58.00/month. **some photos have been virtually staged** (id:37464)
Property Details
| MLS® Number | 1421173 |
| Property Type | Single Family |
| Neigbourhood | Trailwest |
| Parking Space Total | 4 |
Building
| Bathroom Total | 3 |
| Bedrooms Above Ground | 3 |
| Bedrooms Total | 3 |
| Amenities | Laundry - In Suite |
| Appliances | Refrigerator, Dishwasher, Dryer, Stove, Washer |
| Basement Development | Unfinished |
| Basement Type | Full (unfinished) |
| Constructed Date | 2021 |
| Construction Style Attachment | Detached |
| Cooling Type | Central Air Conditioning |
| Exterior Finish | Brick, Vinyl |
| Fireplace Present | Yes |
| Fireplace Total | 1 |
| Flooring Type | Wall-to-wall Carpet, Mixed Flooring, Hardwood, Tile |
| Half Bath Total | 1 |
| Heating Fuel | Natural Gas |
| Heating Type | Forced Air |
| Stories Total | 2 |
| Type | House |
| Utility Water | Municipal Water |
Parking
| Attached Garage | |
| Surfaced |
Land
| Acreage | No |
| Sewer | Municipal Sewage System |
| Size Irregular | * Ft X * Ft |
| Size Total Text | * Ft X * Ft |
| Zoning Description | Residential |
Rooms
| Level | Type | Length | Width | Dimensions |
|---|---|---|---|---|
| Second Level | Primary Bedroom | 15'0" x 15'0" | ||
| Second Level | 3pc Ensuite Bath | Measurements not available | ||
| Second Level | Other | Measurements not available | ||
| Second Level | Loft | 14'8" x 10'0" | ||
| Second Level | Bedroom | 10'4" x 10'0" | ||
| Second Level | Bedroom | 10'0" x 9'6" | ||
| Second Level | 4pc Bathroom | Measurements not available | ||
| Main Level | Living Room | 10'8" x 15'0" | ||
| Main Level | Dining Room | 8'0" x 15'0" | ||
| Main Level | Kitchen | 8'0" x 15'0" | ||
| Main Level | 2pc Bathroom | Measurements not available |
https://www.realtor.ca/real-estate/27677949/700-brittanic-road-ottawa-trailwest

















