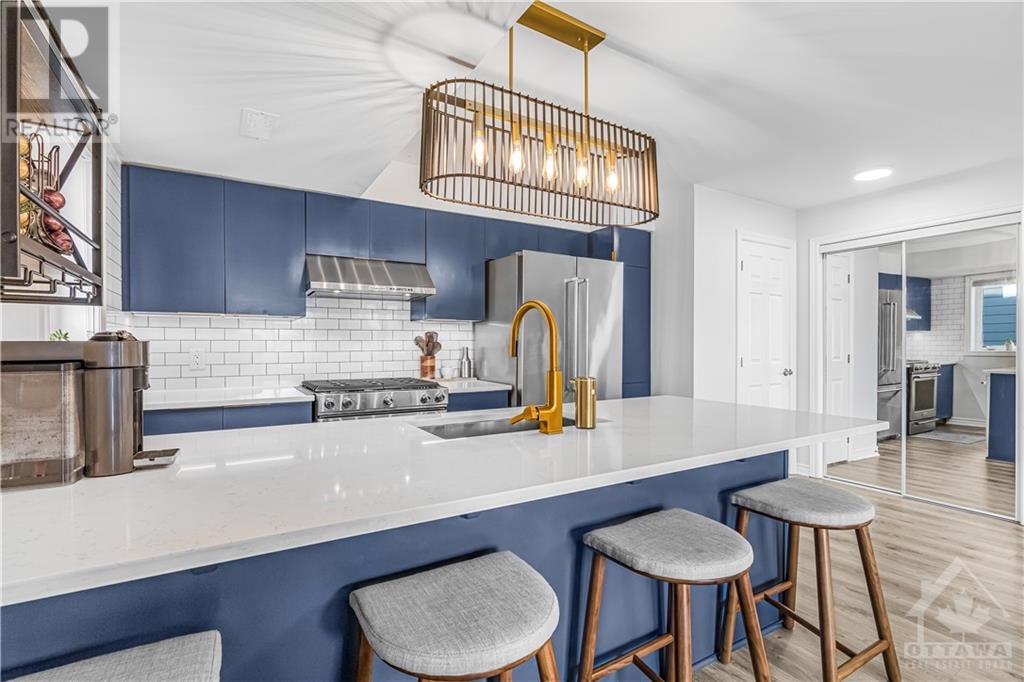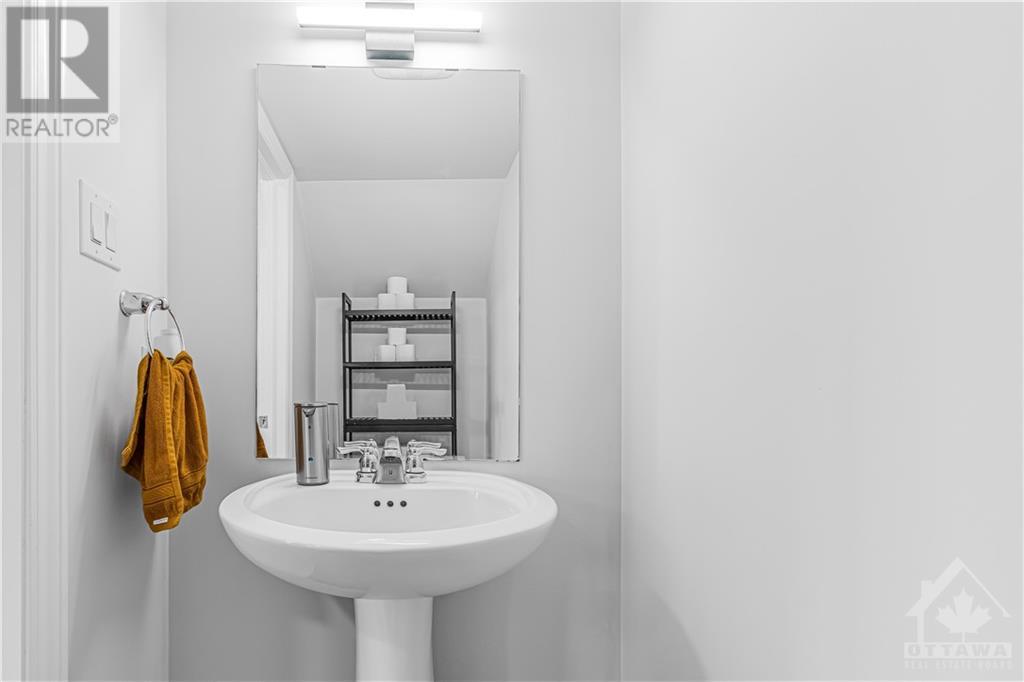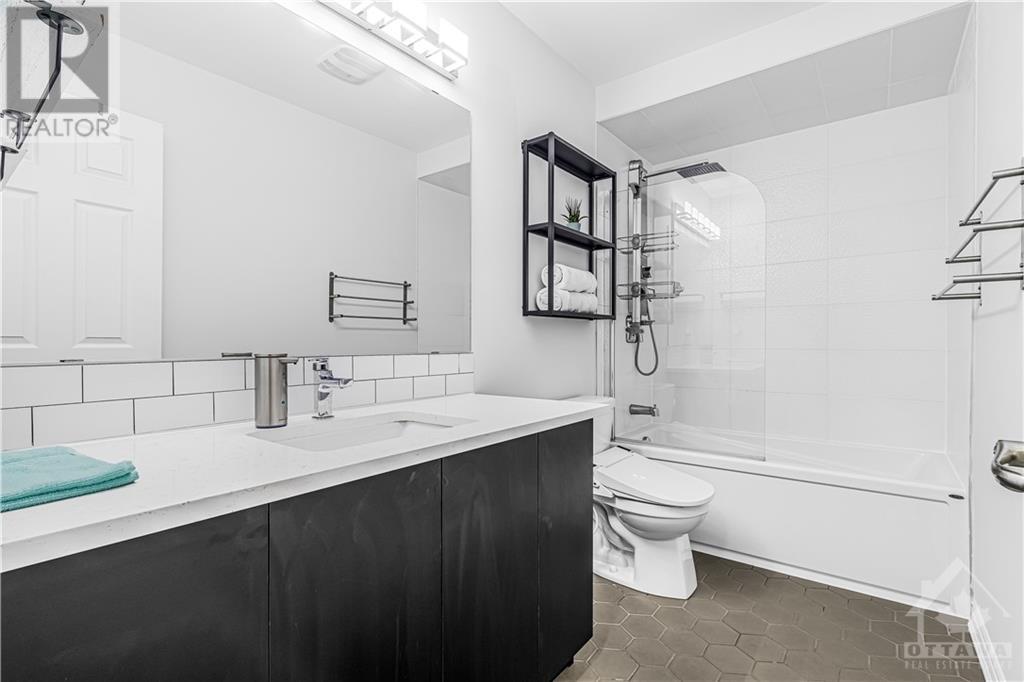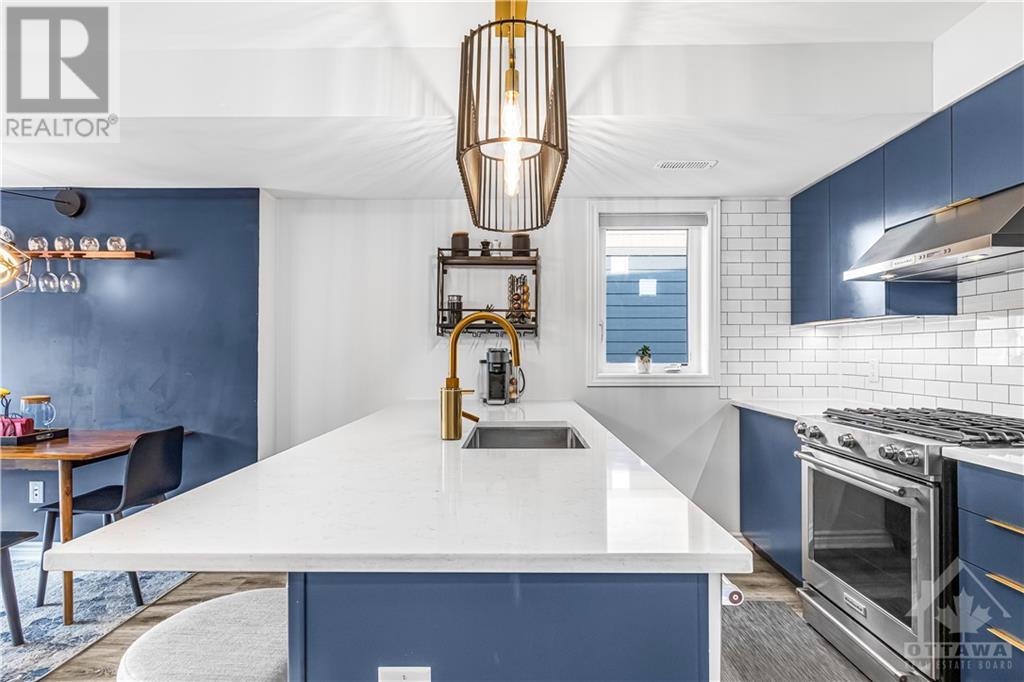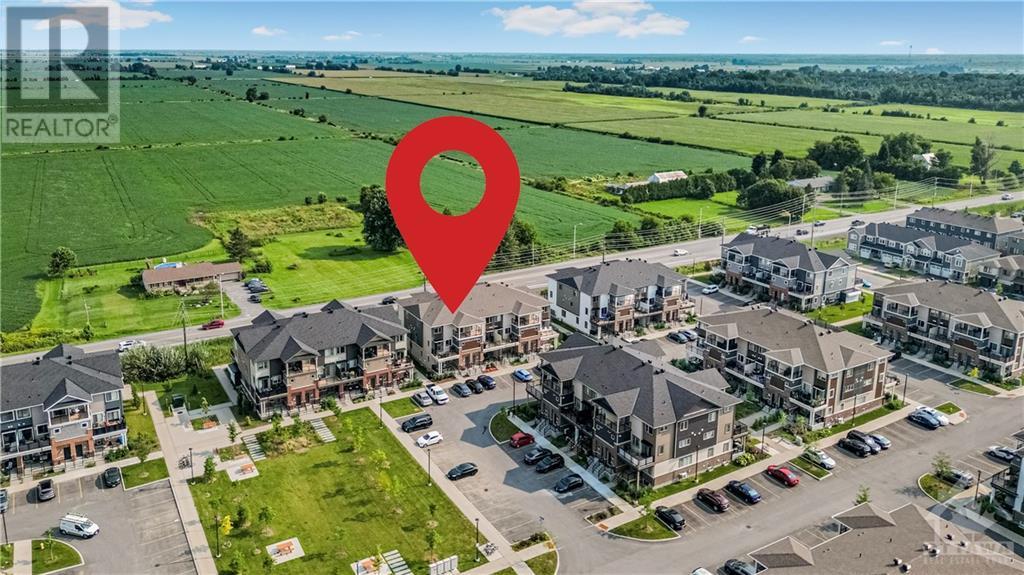612 Lapland Private Ottawa, Ontario K2V 0S2
$2,450 Monthly
Discover modern living in this beautifully upgraded 3-bedroom rental, perfectly designed for comfort and convenience. North-facing for optimal natural light and energy efficiency, this home boasts an open-concept layout with wide plank luxury flooring throughout. The kitchen is a chef's dream, featuring white quartz countertops, a large island, under-cabinet valence lighting, and premium KitchenAid stainless steel appliances. The spacious primary bedroom includes a walk-in closet and access to a private balcony, while two additional bedrooms, a main bathroom with a tub and shower combo, and convenient second-floor laundry complete the home. Enjoy outdoor living with a large private balcony offering unobstructed views and no front neighbours. Parking is a breeze with a designated spot right in front of the building. Ideally situated near shops, restaurants, and essential amenities. Available from Dec 15th. (id:37464)
Property Details
| MLS® Number | 1421091 |
| Property Type | Single Family |
| Neigbourhood | Blackstone |
| Amenities Near By | Public Transit, Recreation Nearby, Shopping |
| Features | Balcony |
| Parking Space Total | 1 |
| Structure | Deck |
Building
| Bathroom Total | 2 |
| Bedrooms Above Ground | 3 |
| Bedrooms Total | 3 |
| Amenities | Laundry - In Suite |
| Appliances | Refrigerator, Dishwasher, Dryer, Hood Fan, Stove, Washer, Blinds |
| Basement Development | Not Applicable |
| Basement Type | None (not Applicable) |
| Constructed Date | 2021 |
| Construction Style Attachment | Stacked |
| Cooling Type | Central Air Conditioning |
| Exterior Finish | Brick |
| Flooring Type | Wall-to-wall Carpet, Laminate, Tile |
| Half Bath Total | 1 |
| Heating Fuel | Natural Gas |
| Heating Type | Forced Air |
| Stories Total | 2 |
| Type | House |
| Utility Water | Municipal Water |
Parking
| Surfaced |
Land
| Acreage | No |
| Land Amenities | Public Transit, Recreation Nearby, Shopping |
| Sewer | Municipal Sewage System |
| Size Irregular | * Ft X * Ft |
| Size Total Text | * Ft X * Ft |
| Zoning Description | Residential |
Rooms
| Level | Type | Length | Width | Dimensions |
|---|---|---|---|---|
| Second Level | Primary Bedroom | 10'0" x 10'8" | ||
| Second Level | Laundry Room | Measurements not available | ||
| Second Level | Full Bathroom | Measurements not available | ||
| Second Level | Bedroom | 11'0" x 7'9" | ||
| Second Level | Bedroom | 10'4" x 7'8" | ||
| Main Level | Foyer | Measurements not available | ||
| Main Level | Living Room | 17'7" x 15'7" | ||
| Main Level | Kitchen | 11'7" x 8'7" | ||
| Main Level | 2pc Bathroom | Measurements not available |
https://www.realtor.ca/real-estate/27679822/612-lapland-private-ottawa-blackstone






