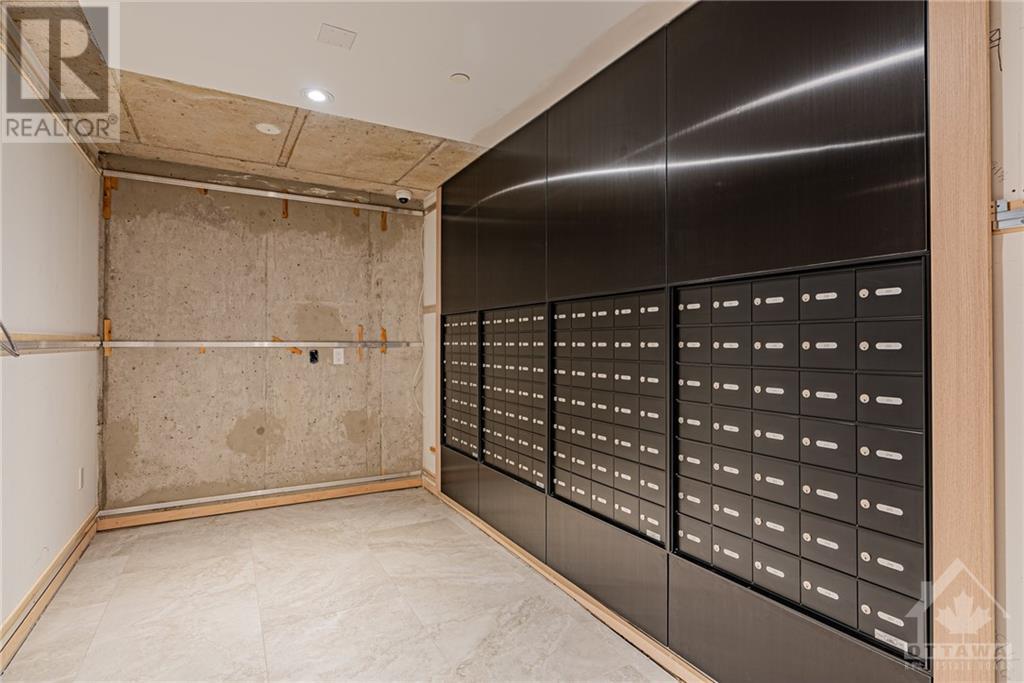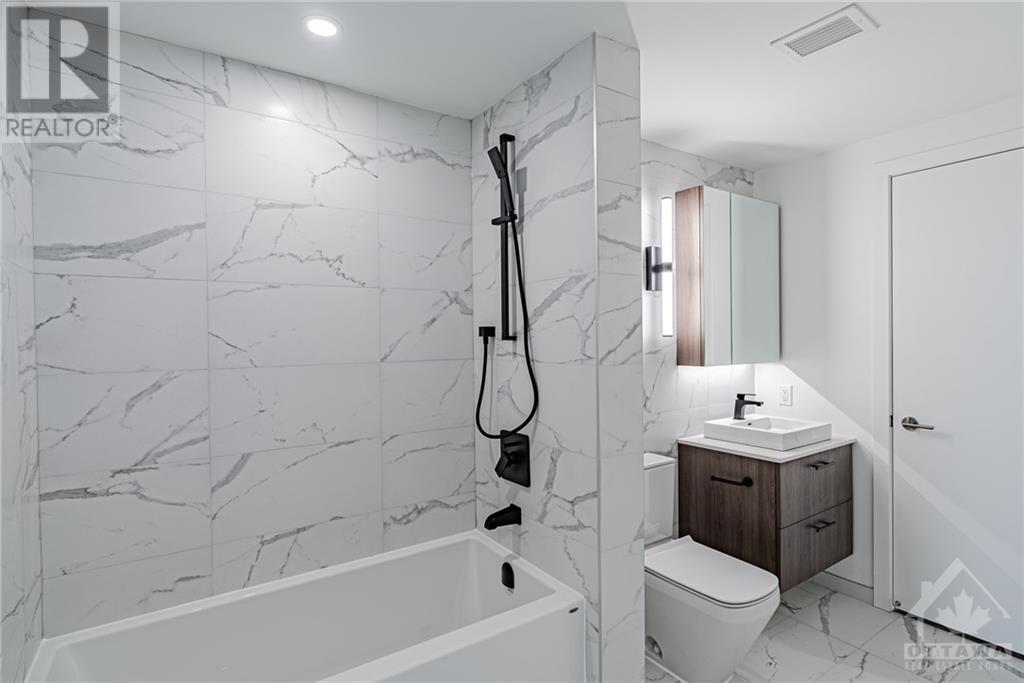10 James Street Unit#309 Ottawa, Ontario K2P 1Y5
$3,080 Monthly
Date Available: Immediate. BRAND NEW! Discover urban sophistication in this exceptional loft-style suite located in striking brick and glass Bldg in Centretown. It boasts 2-BR layout W/HUGE balcony. Designed W/modern Lv in mind, it boasts 9' concrete ceilings, walls & columns, complemented by vinyl Flrs for inviting aesthetic. Open-concept Kit W/stone counter, tile backsplashes & SS Apps, is dream for culinary enthusiasts. Pmry BR offers tranquil retreat W/direct Acc to shared 3PC BA, while spa-inspired BA features square tub & modern water-efficient fixtures. Step outside onto your Pvt balcony facing onto the Waverley St W, W/no Bldgs blocking the view. Bldg itself offers unparalleled amenities, Incl. bike racks, W-facing rooftop heated saltwater pool, Zen garden, fitness center & lounge W/FP & Dn area. Positioned along Bank St, Bldg's location offers easy Acc to trendy retail spaces, dining options & cultural hotspots. Water & high-speed internet are Incl. Pet restriction of 25 LBs. (id:37464)
Property Details
| MLS® Number | 1421248 |
| Property Type | Single Family |
| Neigbourhood | James House |
| Amenities Near By | Public Transit, Recreation Nearby, Shopping |
| Community Features | School Bus |
| Features | Corner Site, Elevator, Balcony |
| Parking Space Total | 1 |
Building
| Bathroom Total | 1 |
| Bedrooms Above Ground | 2 |
| Bedrooms Total | 2 |
| Amenities | Recreation Centre, Laundry - In Suite, Exercise Centre |
| Appliances | Refrigerator, Dishwasher, Dryer, Hood Fan, Stove, Washer |
| Basement Development | Not Applicable |
| Basement Type | None (not Applicable) |
| Constructed Date | 2024 |
| Cooling Type | Central Air Conditioning |
| Exterior Finish | Aluminum Siding, Brick, Vinyl |
| Fire Protection | Smoke Detectors |
| Flooring Type | Tile, Vinyl |
| Heating Fuel | Natural Gas |
| Heating Type | Forced Air |
| Stories Total | 1 |
| Type | Apartment |
| Utility Water | Municipal Water |
Parking
| Underground | |
| Visitor Parking | |
| Electric Vehicle Charging Station(s) |
Land
| Acreage | No |
| Land Amenities | Public Transit, Recreation Nearby, Shopping |
| Sewer | Municipal Sewage System |
| Size Irregular | * Ft X * Ft |
| Size Total Text | * Ft X * Ft |
| Zoning Description | Residential |
Rooms
| Level | Type | Length | Width | Dimensions |
|---|---|---|---|---|
| Main Level | Kitchen | 15'5" x 13'4" | ||
| Main Level | Living Room/dining Room | 13'10" x 10'6" | ||
| Main Level | Bedroom | 11'2" x 9'0" | ||
| Main Level | Primary Bedroom | 9'3" x 9'2" | ||
| Main Level | Foyer | Measurements not available | ||
| Main Level | Laundry Room | Measurements not available | ||
| Main Level | 3pc Bathroom | Measurements not available |
Utilities
| Electricity | Available |
https://www.realtor.ca/real-estate/27680267/10-james-street-unit309-ottawa-james-house


































