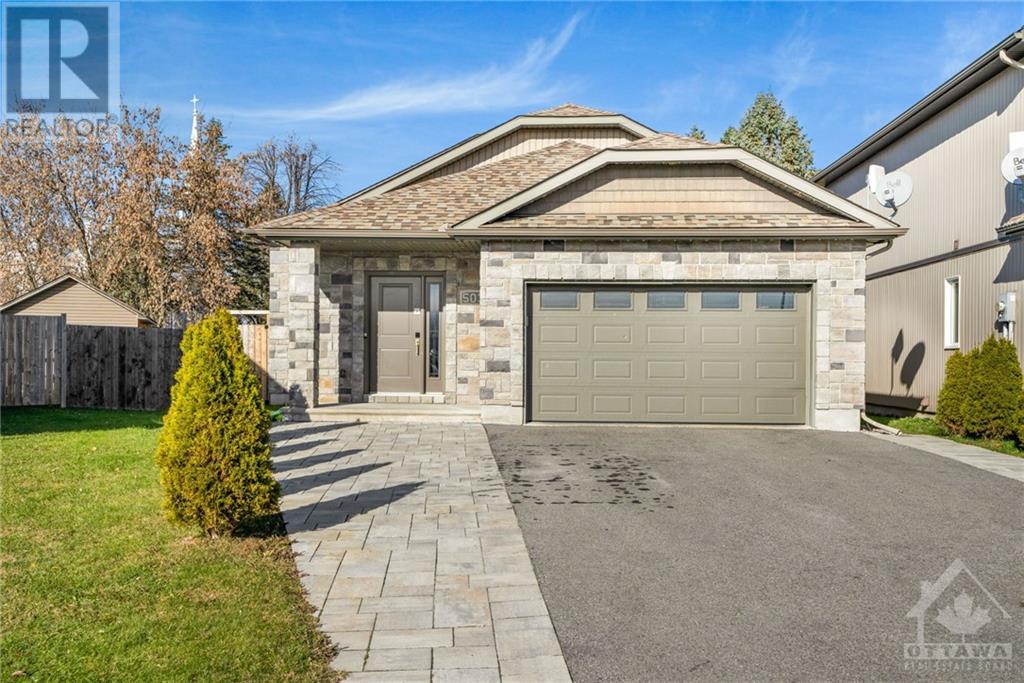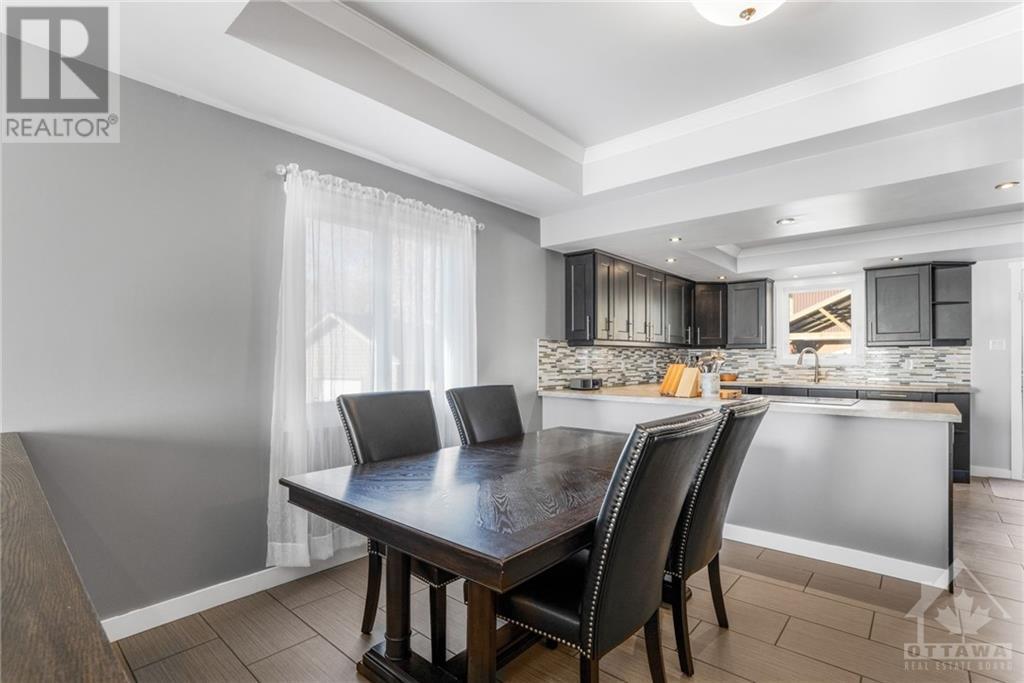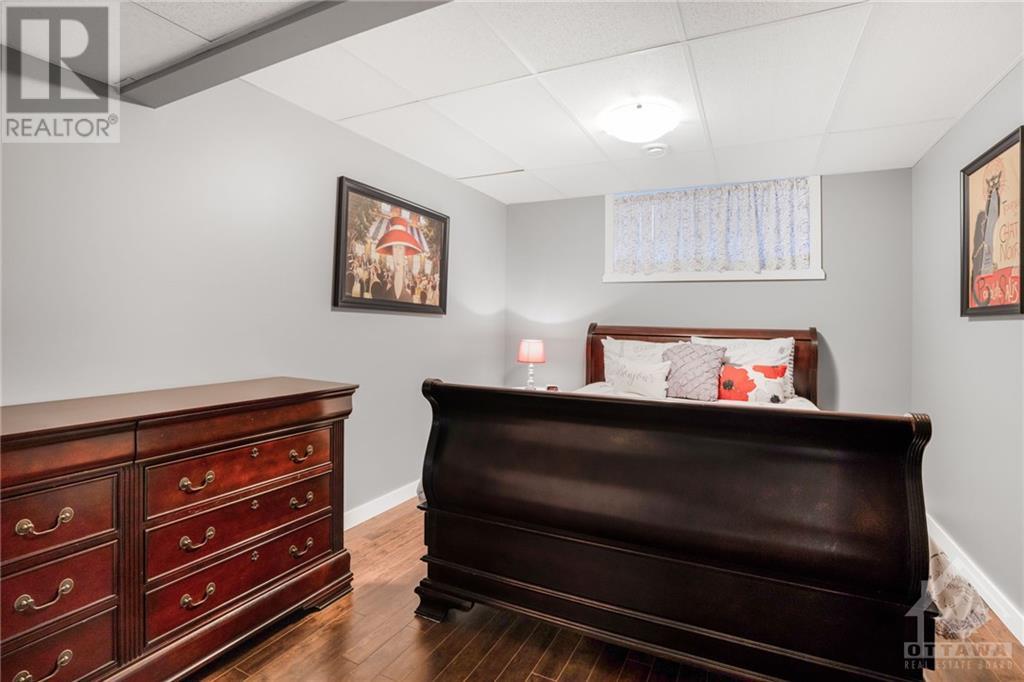503 Ovana Crescent Alfred And Plantagenet (610 - Alfred And Plantagenet Twp), Ontario K0A 3K0
$624,900
Flooring: Tile, Welcome to 503 Ovana Crescent! As you step inside, you'll be greeted by a spacious entrance that flows into a bright and open living area, creating a warm and inviting atmosphere. The kitchen is conveniently located just off the living room, perfect for entertaining or everyday family living. The main level features a spacious primary bedroom with its own ensuite and a walk-in closet, offering a private retreat. Two additional bedrooms and a full bathroom are also on the main level, providing plenty of space for family or guests. The fully finished basement is an entertainer’s dream, with a large open space and a built-in bar ready for your personal touch. There's also a cozy TV room and an additional bedroom, making it the perfect spot for relaxing or hosting friends and family. With its generous layout, modern features, and great potential for customization, this home is ready to suit your lifestyle. Don’t miss the opportunity to make it your own!, Flooring: Hardwood (id:37464)
Property Details
| MLS® Number | X10428866 |
| Property Type | Single Family |
| Community Name | 610 - Alfred and Plantagenet Twp |
| Features | Cul-de-sac |
| Parking Space Total | 5 |
| Pool Type | Above Ground Pool |
| Structure | Deck |
Building
| Bathroom Total | 3 |
| Bedrooms Above Ground | 3 |
| Bedrooms Below Ground | 1 |
| Bedrooms Total | 4 |
| Appliances | Hot Tub, Water Heater, Cooktop, Dishwasher, Dryer, Microwave, Oven, Refrigerator, Washer |
| Architectural Style | Bungalow |
| Basement Development | Finished |
| Basement Type | Full (finished) |
| Construction Style Attachment | Detached |
| Cooling Type | Central Air Conditioning, Air Exchanger |
| Exterior Finish | Stone |
| Foundation Type | Concrete |
| Heating Fuel | Natural Gas |
| Heating Type | Forced Air |
| Stories Total | 1 |
| Type | House |
| Utility Water | Municipal Water |
Parking
| Attached Garage |
Land
| Acreage | No |
| Fence Type | Fenced Yard |
| Sewer | Sanitary Sewer |
| Size Depth | 129 Ft ,3 In |
| Size Frontage | 26 Ft ,7 In |
| Size Irregular | 26.61 X 129.28 Ft ; 1 |
| Size Total Text | 26.61 X 129.28 Ft ; 1 |
| Zoning Description | Residential |
Rooms
| Level | Type | Length | Width | Dimensions |
|---|---|---|---|---|
| Basement | Family Room | 5 m | 10.74 m | 5 m x 10.74 m |
| Basement | Sitting Room | 5.08 m | 3.83 m | 5.08 m x 3.83 m |
| Basement | Bedroom | 2.97 m | 5.08 m | 2.97 m x 5.08 m |
| Basement | Bathroom | 1.65 m | 1.98 m | 1.65 m x 1.98 m |
| Basement | Utility Room | 2.87 m | 5.25 m | 2.87 m x 5.25 m |
| Main Level | Bedroom | 2.76 m | 3.04 m | 2.76 m x 3.04 m |
| Main Level | Primary Bedroom | 4.26 m | 4.26 m | 4.26 m x 4.26 m |
| Main Level | Bathroom | 1.87 m | 3.14 m | 1.87 m x 3.14 m |
| Main Level | Other | 1.85 m | 3.07 m | 1.85 m x 3.07 m |
| Main Level | Bathroom | 3.53 m | 1.6 m | 3.53 m x 1.6 m |
| Main Level | Bedroom | 4.26 m | 2.87 m | 4.26 m x 2.87 m |
| Main Level | Dining Room | 4.19 m | 3.25 m | 4.19 m x 3.25 m |
| Main Level | Kitchen | 4.19 m | 3.4 m | 4.19 m x 3.4 m |
| Main Level | Pantry | 1.95 m | 1.85 m | 1.95 m x 1.85 m |
| Main Level | Living Room | 4.19 m | 4.49 m | 4.19 m x 4.49 m |
Utilities
| Natural Gas Available | Available |






























