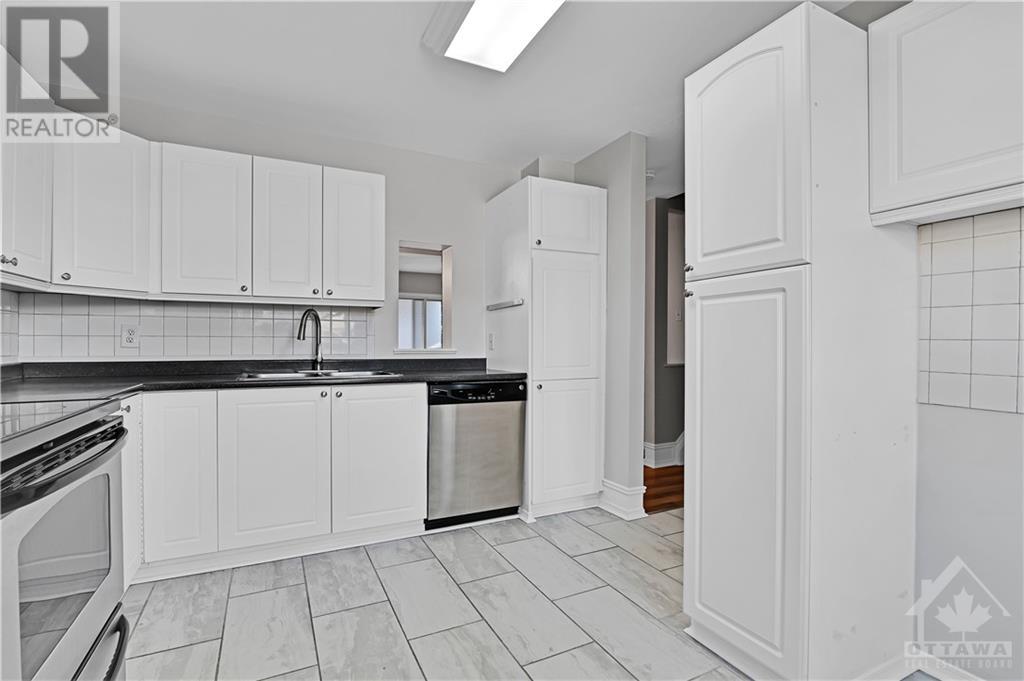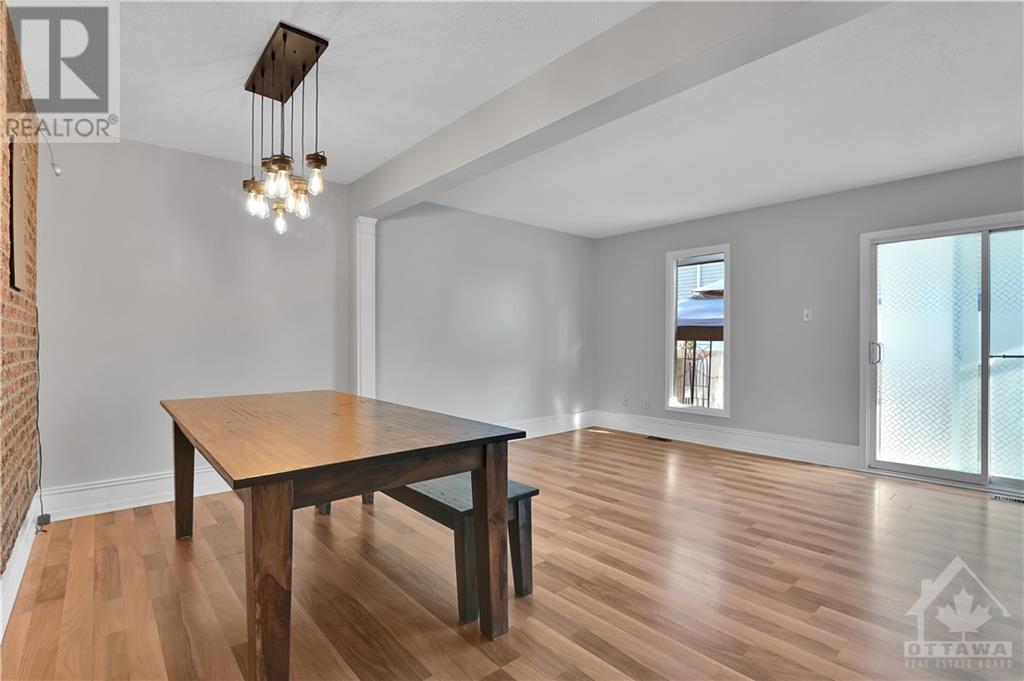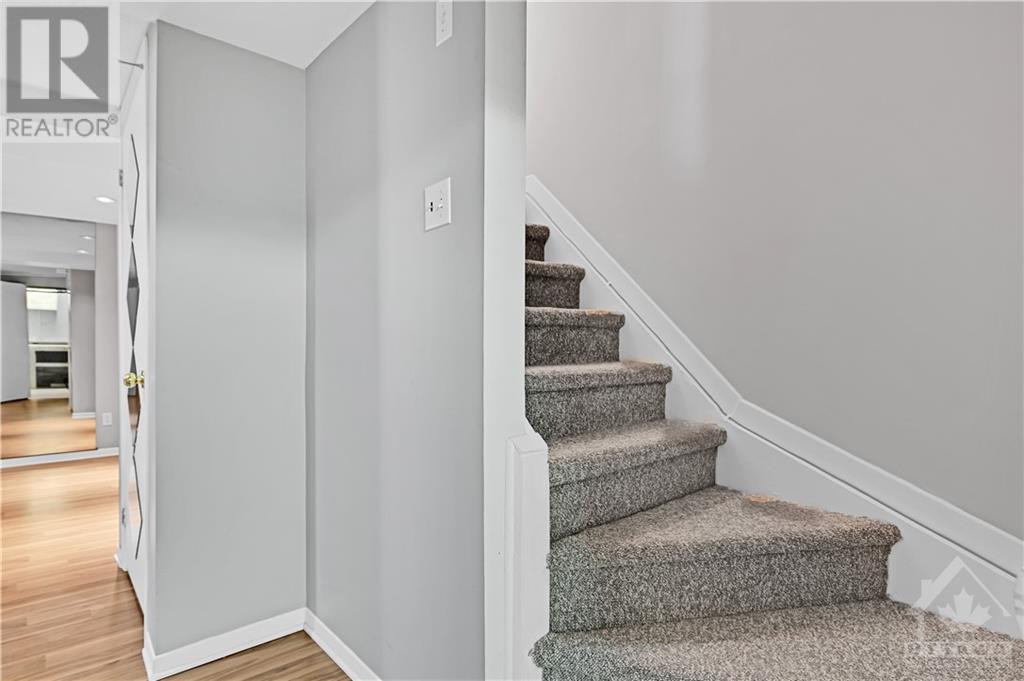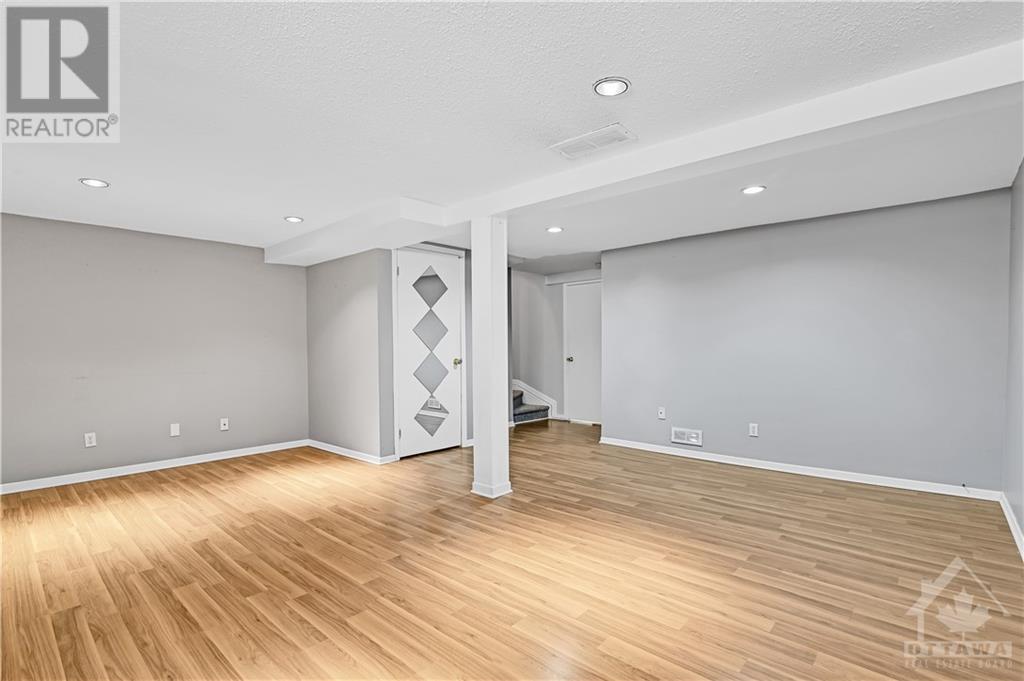1780 Stonehenge Crescent Cyrville - Carson Grove - Pineview (2204 - Pineview), Ontario K1B 4Z9
$478,000
Flooring: Tile, LOCATION LOCATION Freshly painted throughout and sparkling clean. Large kitchen with plenty of cupboards, enjoy your family sized dining/living room with patio door leading to your private back yard. Access gate leads you to the park. Large primary bedroom with wall to wall closet; 3 other bedrooms, renovated 4 pc bath and a linen closet. Large finished rec room, laundry area and. plenty of storage. Easy access to transit and all the major highways; walk to Parks, schools and all major shops and eateries. Best of all 2 parking spots. There is a monthly fee of $153.53 for snow removal, grass cutting in front yard, and general maintenance. The front door frame will be painted weather permitting. There are 4 parking spots on the right of the parking lot., Flooring: Laminate (id:37464)
Property Details
| MLS® Number | X9768593 |
| Property Type | Single Family |
| Community Name | 2204 - Pineview |
| Amenities Near By | Public Transit, Park |
| Parking Space Total | 2 |
Building
| Bathroom Total | 2 |
| Bedrooms Above Ground | 4 |
| Bedrooms Total | 4 |
| Amenities | Visitor Parking |
| Appliances | Dishwasher, Dryer, Refrigerator, Stove, Washer |
| Basement Development | Finished |
| Basement Type | Full (finished) |
| Construction Style Attachment | Attached |
| Cooling Type | Central Air Conditioning |
| Exterior Finish | Stucco |
| Foundation Type | Concrete |
| Heating Fuel | Natural Gas |
| Heating Type | Forced Air |
| Stories Total | 2 |
| Type | Row / Townhouse |
| Utility Water | Municipal Water |
Land
| Acreage | No |
| Land Amenities | Public Transit, Park |
| Sewer | Sanitary Sewer |
| Size Depth | 66 Ft ,3 In |
| Size Frontage | 19 Ft ,3 In |
| Size Irregular | 19.3 X 66.26 Ft ; 0 |
| Size Total Text | 19.3 X 66.26 Ft ; 0 |
| Zoning Description | Res |
Rooms
| Level | Type | Length | Width | Dimensions |
|---|---|---|---|---|
| Second Level | Primary Bedroom | 4.03 m | 3.17 m | 4.03 m x 3.17 m |
| Second Level | Bedroom | 3.63 m | 3.17 m | 3.63 m x 3.17 m |
| Second Level | Bedroom | 3.2 m | 2.43 m | 3.2 m x 2.43 m |
| Second Level | Bedroom | 2.76 m | 2.43 m | 2.76 m x 2.43 m |
| Second Level | Bathroom | Measurements not available | ||
| Basement | Recreational, Games Room | 5.48 m | 5.08 m | 5.48 m x 5.08 m |
| Basement | Other | Measurements not available | ||
| Basement | Laundry Room | 5.71 m | 2.54 m | 5.71 m x 2.54 m |
| Main Level | Living Room | 5.58 m | 3.09 m | 5.58 m x 3.09 m |
| Main Level | Dining Room | 4.01 m | 3.55 m | 4.01 m x 3.55 m |
| Main Level | Kitchen | 3.73 m | 3.02 m | 3.73 m x 3.02 m |
| Main Level | Bathroom | Measurements not available |
































