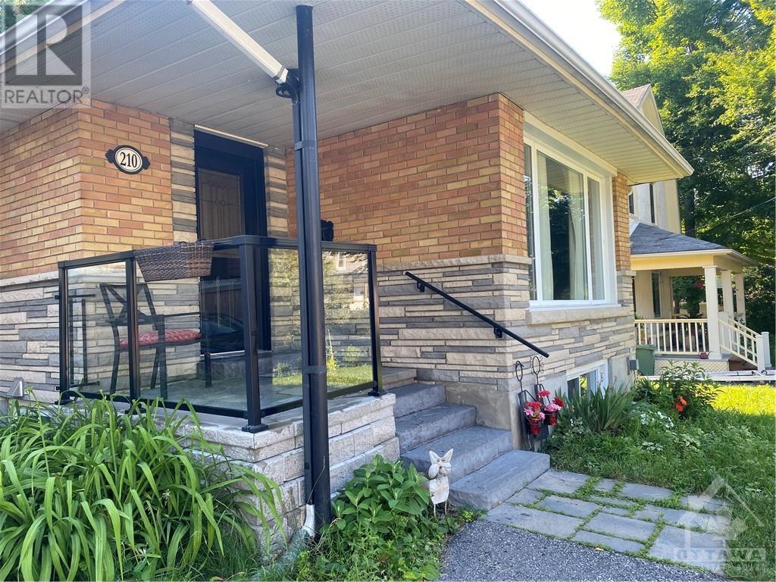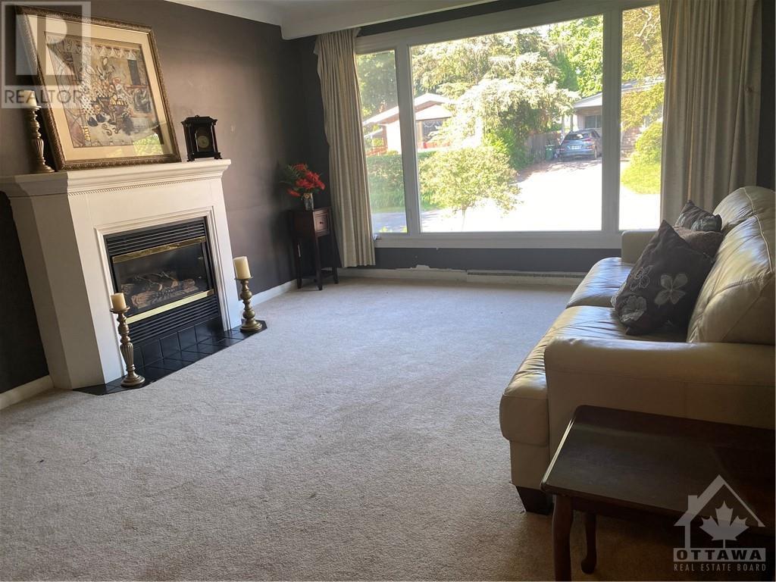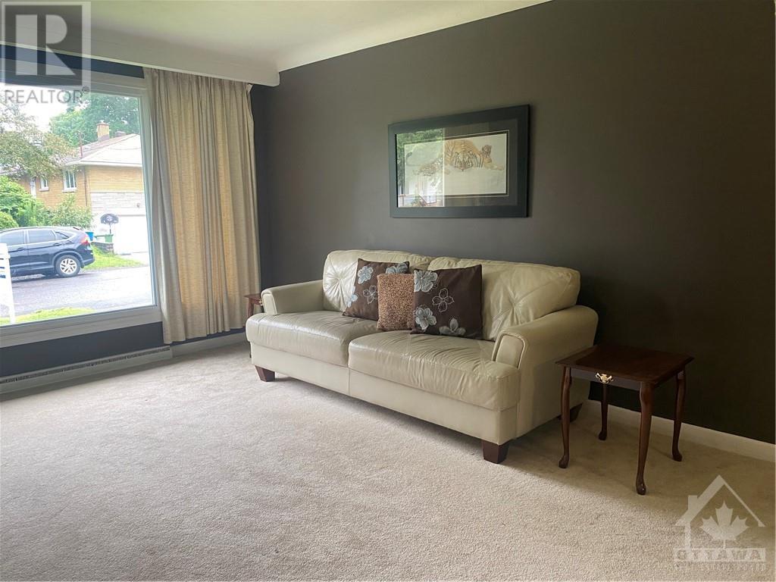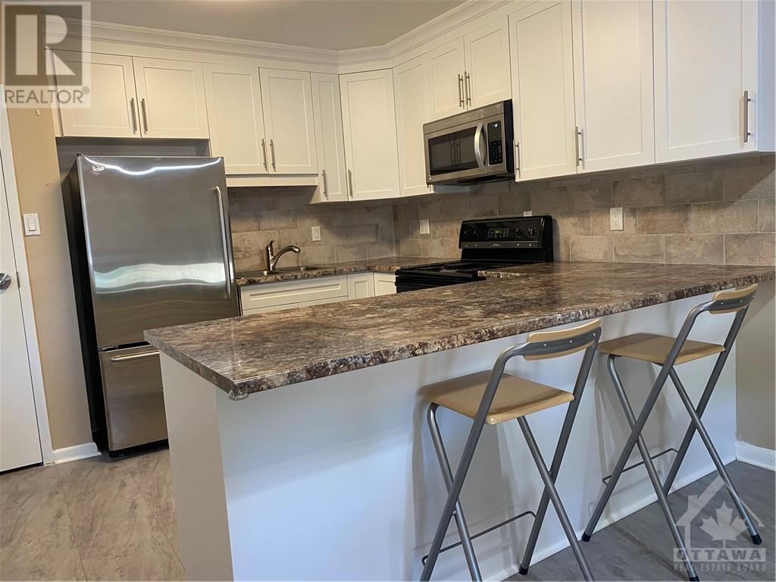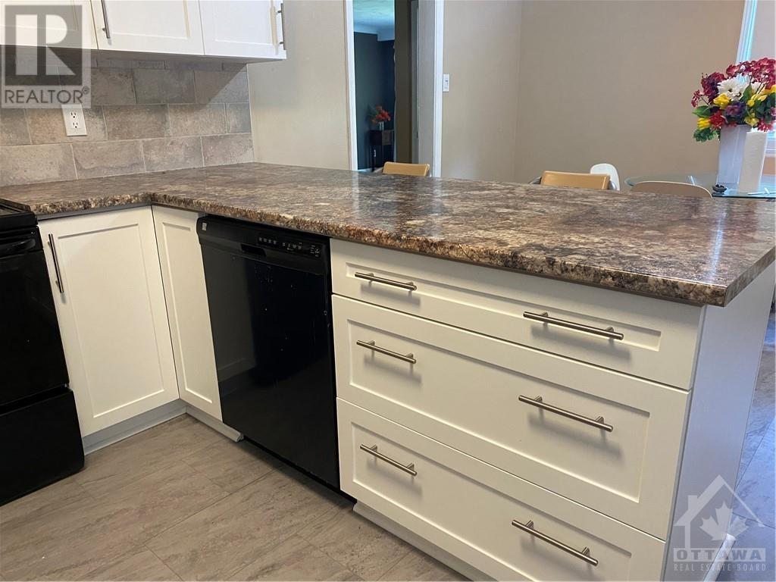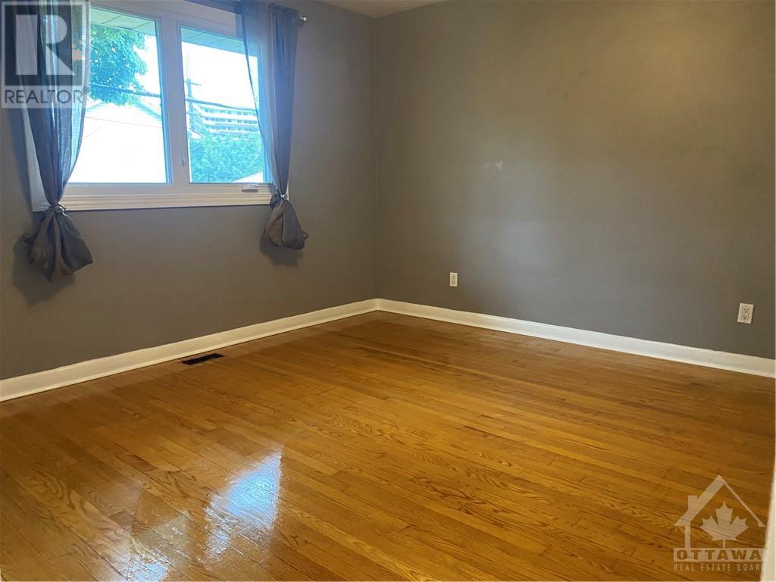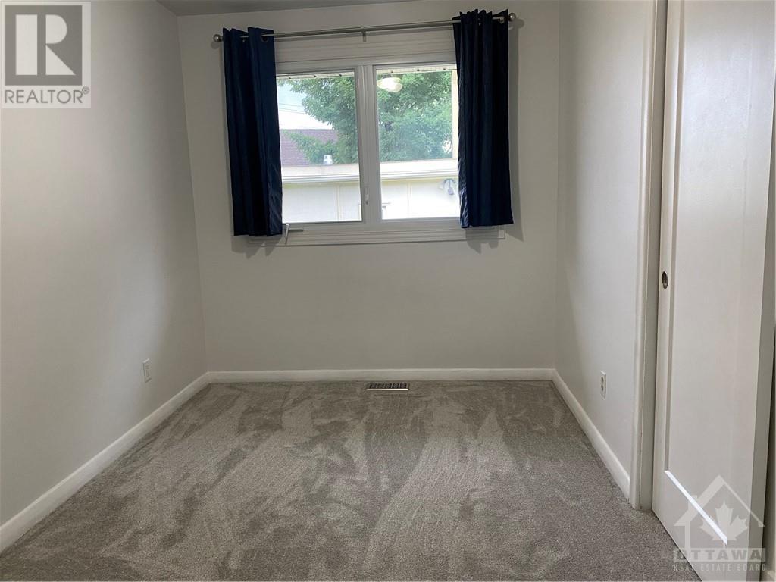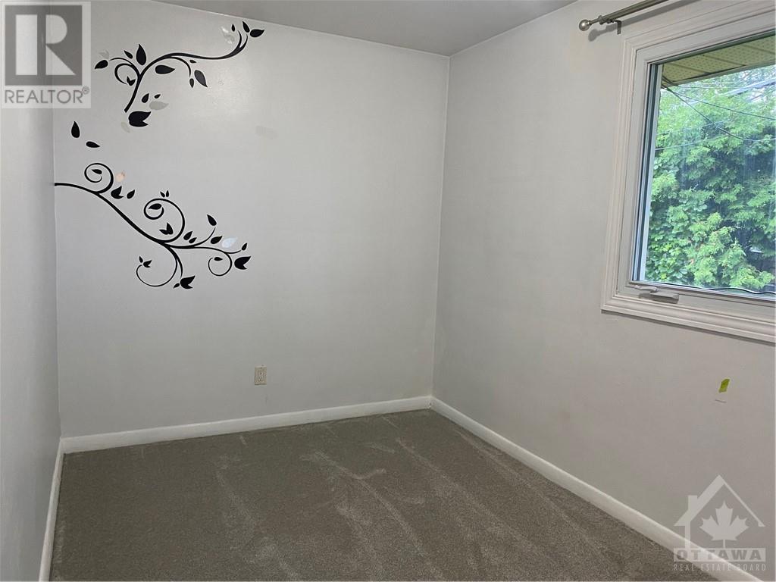210 Harcourt Avenue Woodroffe (6002 - Woodroffe), Ontario K2B 5C3
$799,800
This updated multi-unit bungalow offers a fantastic opportunity for homeowners & investors alike. The main floor features a bright & spacious 4-bedroom layout, complete with hardwood floors, new carpeting in three bedrooms, & a cozy gas fireplace. A new kitchen with a wall pantry (2020) adds modern appeal. The main unit also includes the use of half the basement. The lower level boasts a charming 2-bedroom LEGAL Secondary Dwelling Unit (SDU approved by City of Ottawa May 2024) ) with its own updated kitchen & separate entrance, full bathroom & ensuring privacy for tenants or extended family. With the upcoming LRT stop just a 2-minute walk away, this property combines convenience & income potential. Live in one unit while generating rental income from the other or enjoy a multi-generational living arrangement in a prime location. This home is full of possibilities for your ownership & long term income. Roof re shingled 2016. Easy walk to Ottawa River and Carlingwood Shopping Centre., Flooring: Hardwood, Flooring: Laminate, Flooring: Carpet Wall To Wall (id:37464)
Property Details
| MLS® Number | X10427602 |
| Property Type | Single Family |
| Community Name | 6002 - Woodroffe |
| Amenities Near By | Public Transit |
| Features | Level |
| Parking Space Total | 4 |
Building
| Bathroom Total | 2 |
| Bedrooms Above Ground | 4 |
| Bedrooms Below Ground | 2 |
| Bedrooms Total | 6 |
| Amenities | Fireplace(s) |
| Appliances | Dishwasher, Dryer, Hood Fan, Microwave, Refrigerator, Two Stoves, Washer |
| Architectural Style | Bungalow |
| Basement Development | Finished |
| Basement Type | Full (finished) |
| Construction Style Attachment | Detached |
| Cooling Type | Central Air Conditioning |
| Exterior Finish | Brick, Stone |
| Fireplace Present | Yes |
| Fireplace Total | 1 |
| Foundation Type | Block |
| Heating Fuel | Natural Gas |
| Heating Type | Forced Air |
| Stories Total | 1 |
| Type | House |
| Utility Water | Municipal Water |
Land
| Acreage | No |
| Fence Type | Fenced Yard |
| Land Amenities | Public Transit |
| Sewer | Sanitary Sewer |
| Size Depth | 92 Ft ,6 In |
| Size Frontage | 52 Ft ,3 In |
| Size Irregular | 52.3 X 92.5 Ft ; 0 |
| Size Total Text | 52.3 X 92.5 Ft ; 0 |
| Zoning Description | Res |
Rooms
| Level | Type | Length | Width | Dimensions |
|---|---|---|---|---|
| Basement | Other | 2.18 m | 1.8 m | 2.18 m x 1.8 m |
| Basement | Utility Room | 8.61 m | 5.35 m | 8.61 m x 5.35 m |
| Basement | Other | 2.23 m | 1.52 m | 2.23 m x 1.52 m |
| Basement | Laundry Room | Measurements not available | ||
| Basement | Utility Room | 6.88 m | 8.61 m | 6.88 m x 8.61 m |
| Main Level | Foyer | Measurements not available | ||
| Main Level | Living Room | 5.43 m | 3.78 m | 5.43 m x 3.78 m |
| Main Level | Dining Room | 3.6 m | 2.84 m | 3.6 m x 2.84 m |
| Main Level | Kitchen | 3.58 m | 2.84 m | 3.58 m x 2.84 m |
| Main Level | Primary Bedroom | 3.75 m | 3.68 m | 3.75 m x 3.68 m |
| Main Level | Bedroom | 3.78 m | 2.36 m | 3.78 m x 2.36 m |
| Main Level | Bedroom | 3.78 m | 2.38 m | 3.78 m x 2.38 m |
| Main Level | Bedroom | 3.81 m | 2.36 m | 3.81 m x 2.36 m |
| Main Level | Bathroom | 2.66 m | 1.49 m | 2.66 m x 1.49 m |
| Other | Living Room | 3.98 m | 3.17 m | 3.98 m x 3.17 m |
| Other | Kitchen | 4.14 m | 2.38 m | 4.14 m x 2.38 m |
| Other | Primary Bedroom | 3.98 m | 3.68 m | 3.98 m x 3.68 m |
| Other | Bedroom | 3.98 m | 2.43 m | 3.98 m x 2.43 m |
| Other | Bathroom | 2.15 m | 1.49 m | 2.15 m x 1.49 m |
Utilities
| DSL* | Available |
| Natural Gas Available | Available |


