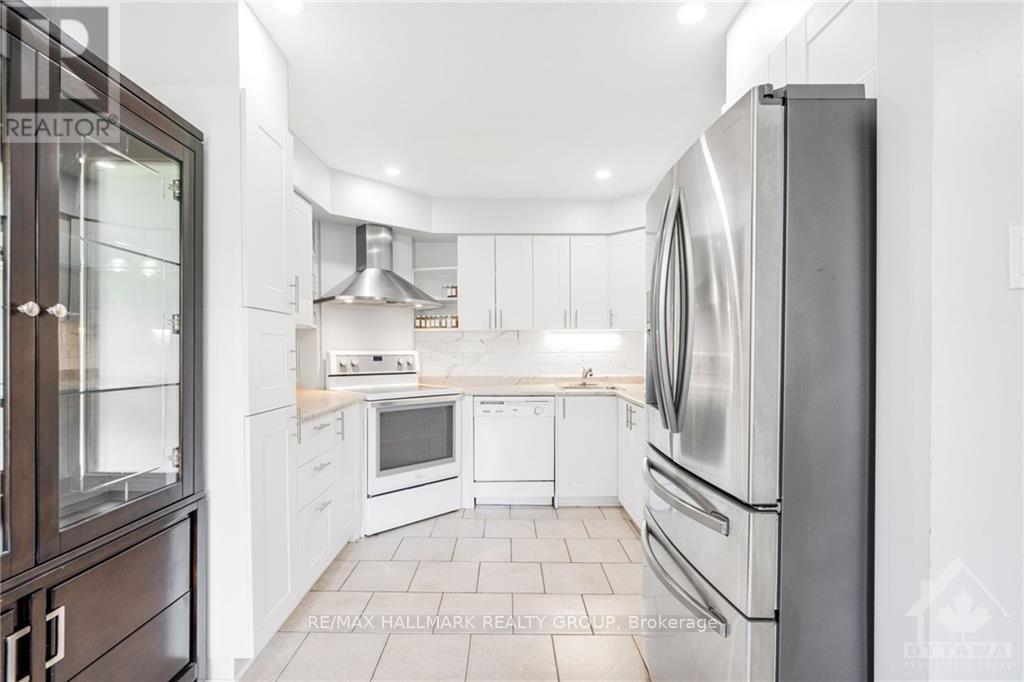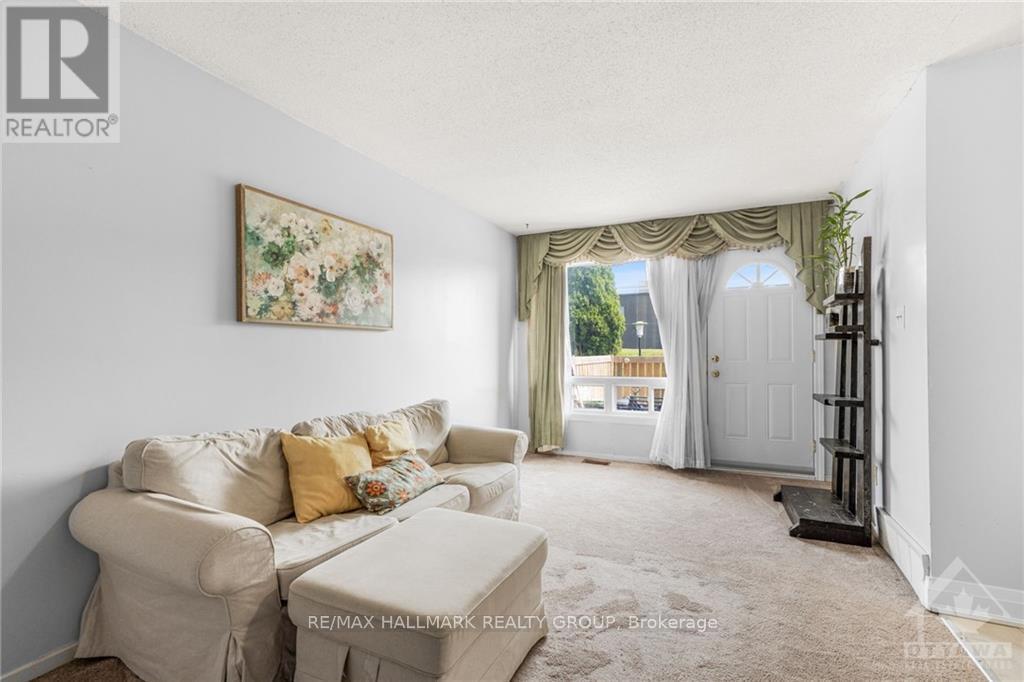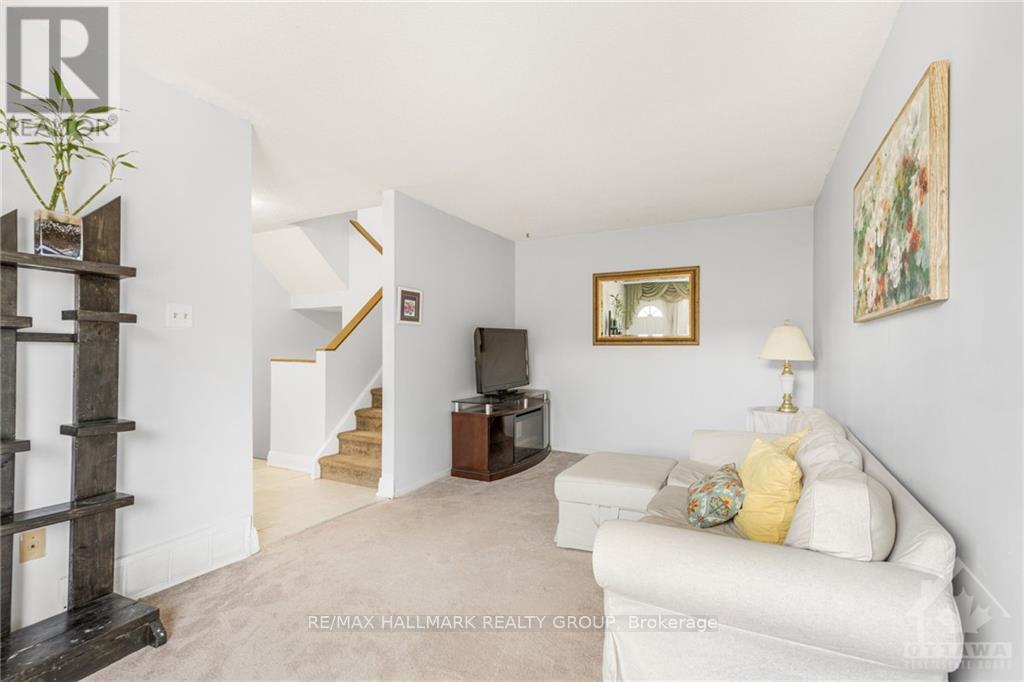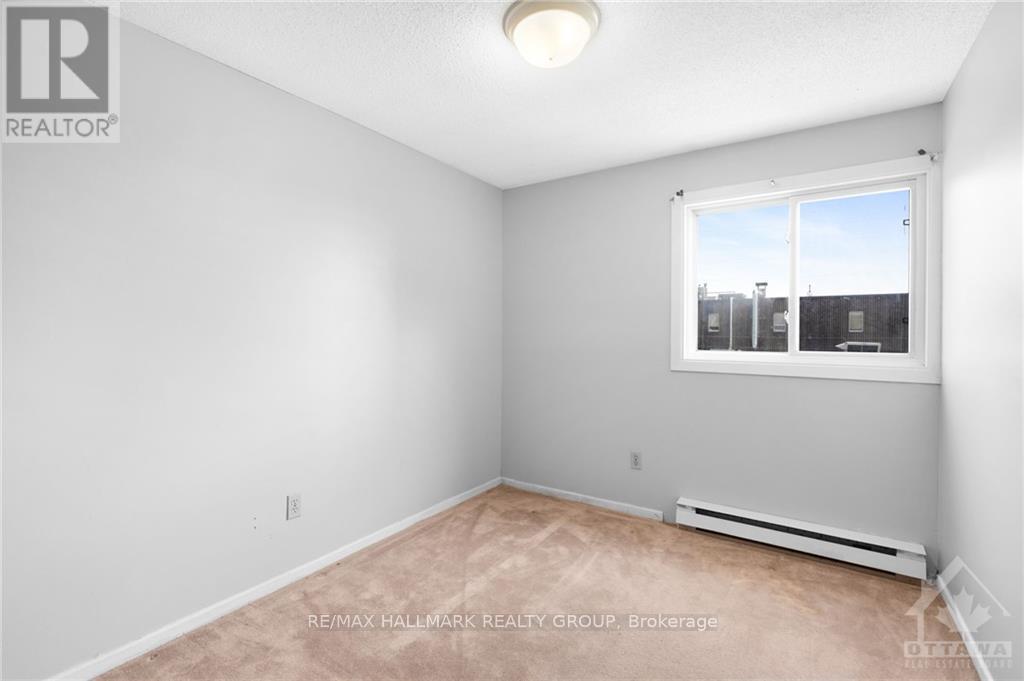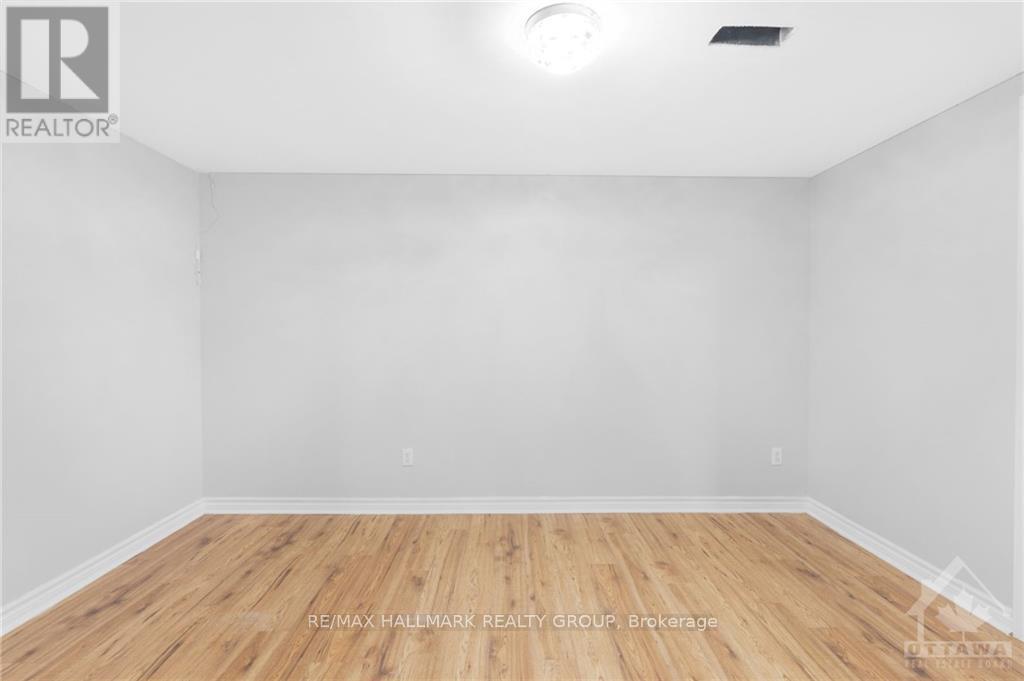78 - 2939 Fairlea Crescent Ottawa, Ontario K1V 9A5
$349,000Maintenance,
$510 Monthly
Maintenance,
$510 MonthlyWelcome to Unit 78 - 2939 Fairlea Crescent, Ottawa. This is your chance to own this Lovely and affordable 4 bedroom - 2 bath condo walking distance from Heron Gate shopping Centre. Gourmet kitchen recently completely redone featuring plenty of counter space and cupboards with a large window in the dining room attracting a ton of natural sunlight. Upper level featuring 3 goodsize bedrooms with a modern full bathroom. Modern lower level recently fully finished featuring what could be used has a 4th bedroom, recreational room & plenty of storage. Outdoor designated terrace, is perfect for bbq's and there is enough space for outdoor storage and patio furniture.\r\n**1 assigned Parking conveniently located (#56) & plenty of visitors parking. Hydro: approx. $95/month,\r\nEnbridge Gas: approx. $95/month. BOOK YOUR PRIVATE SHOWING!!!, Flooring: Ceramic, Flooring: Laminate, Flooring: Carpet Wall To Wall (id:37464)
Property Details
| MLS® Number | X9522076 |
| Property Type | Single Family |
| Community Name | 3804 - Heron Gate/Industrial Park |
| Amenities Near By | Public Transit, Park |
| Community Features | Pets Allowed |
| Parking Space Total | 1 |
Building
| Bathroom Total | 3 |
| Bedrooms Above Ground | 3 |
| Bedrooms Total | 3 |
| Appliances | Dishwasher, Dryer, Hood Fan, Refrigerator, Stove, Washer |
| Basement Development | Finished |
| Basement Type | Full (finished) |
| Cooling Type | Central Air Conditioning |
| Exterior Finish | Brick |
| Foundation Type | Concrete |
| Heating Fuel | Natural Gas |
| Heating Type | Forced Air |
| Stories Total | 2 |
| Type | Row / Townhouse |
| Utility Water | Municipal Water |
Land
| Acreage | No |
| Land Amenities | Public Transit, Park |
| Zoning Description | Residential |
Rooms
| Level | Type | Length | Width | Dimensions |
|---|---|---|---|---|
| Second Level | Bathroom | Measurements not available | ||
| Second Level | Bedroom | 4.9 m | 3.37 m | 4.9 m x 3.37 m |
| Second Level | Bedroom | 3.07 m | 3.07 m | 3.07 m x 3.07 m |
| Second Level | Bedroom | 3.07 m | 3.37 m | 3.07 m x 3.37 m |
| Basement | Bedroom | 5.51 m | 3.37 m | 5.51 m x 3.37 m |
| Basement | Recreational, Games Room | Measurements not available | ||
| Basement | Other | Measurements not available | ||
| Main Level | Living Room | 5.51 m | 3.07 m | 5.51 m x 3.07 m |
| Main Level | Dining Room | 3.37 m | 3.07 m | 3.37 m x 3.07 m |
| Main Level | Bathroom | Measurements not available | ||
| Main Level | Kitchen | 3.04 m | 2.43 m | 3.04 m x 2.43 m |








