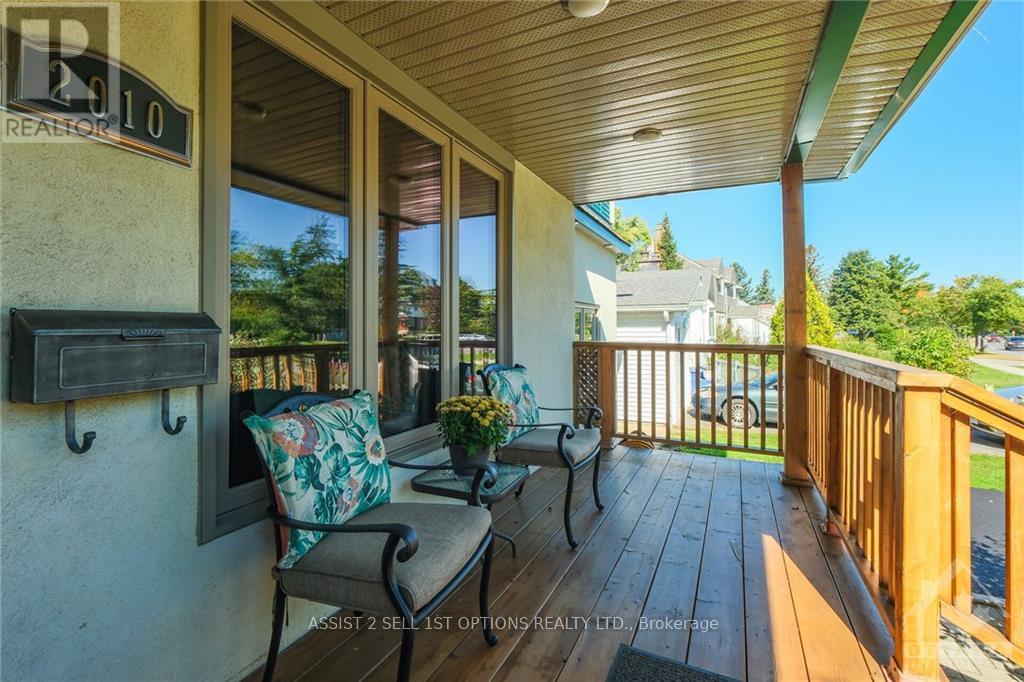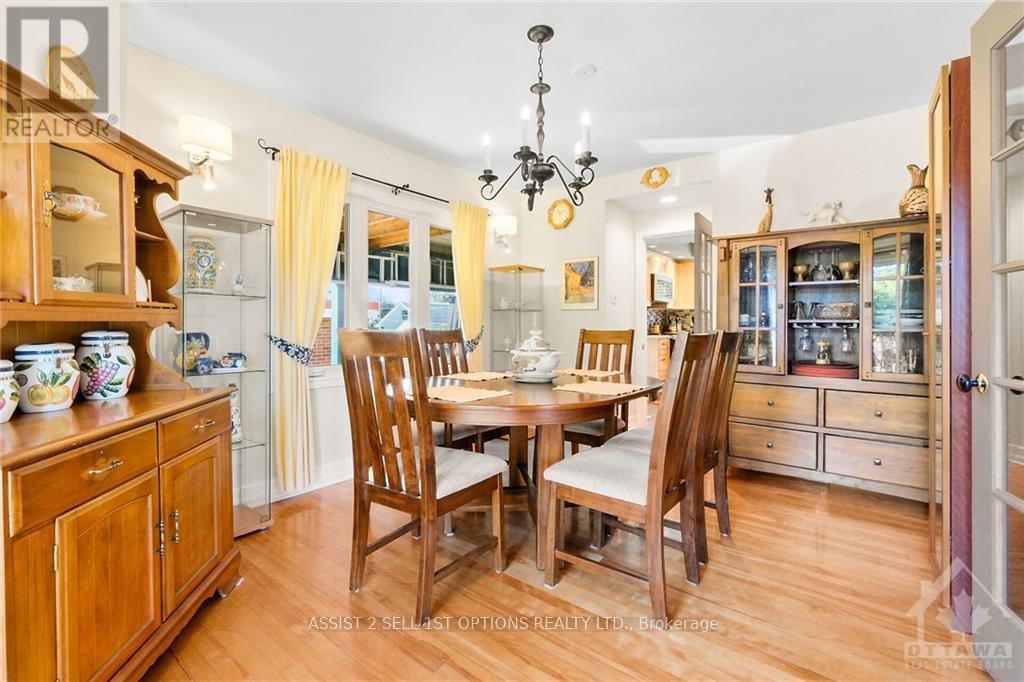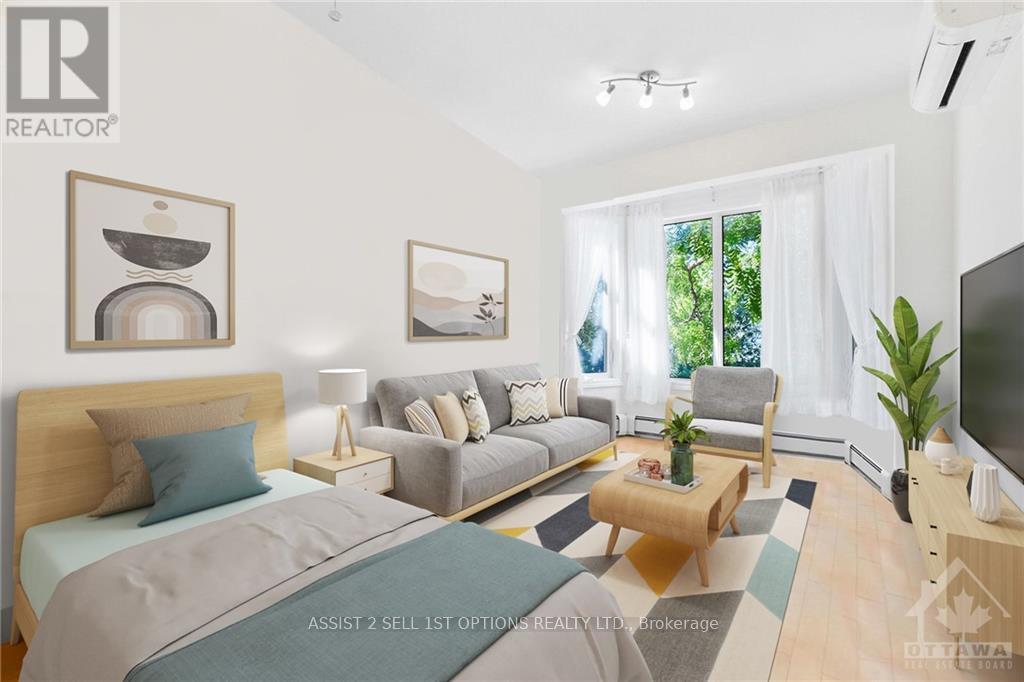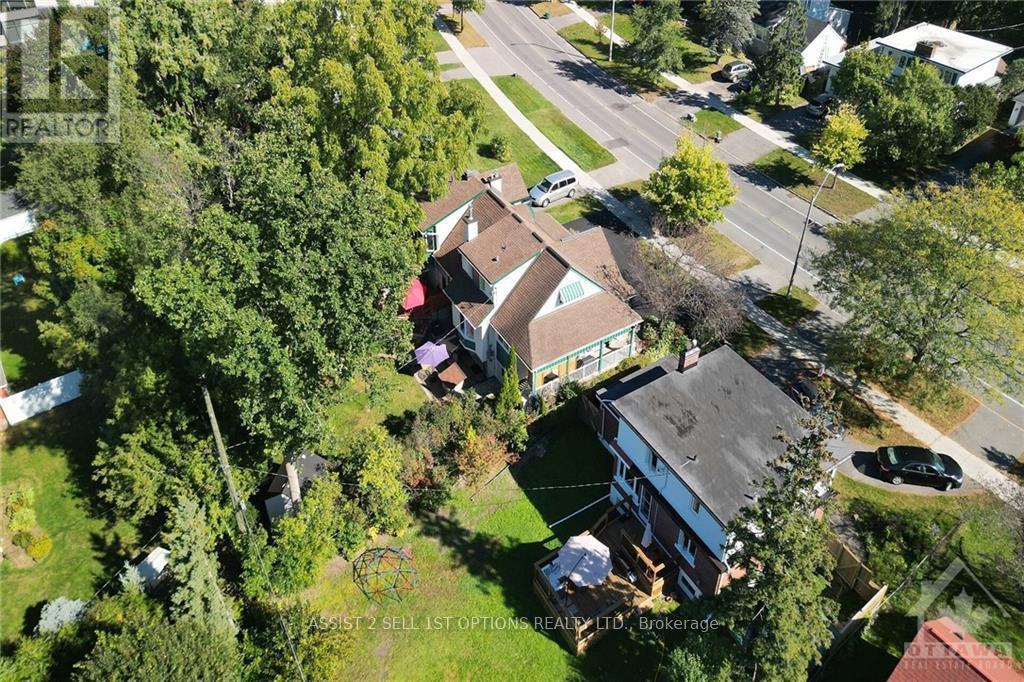4 Bedroom
5 Bathroom
Fireplace
Central Air Conditioning
Radiant Heat
$998,500
Flooring: Tile, Flooring: Hardwood, Welcome to 2010 Alta Vista , an award-winning 4 bedroom home, celebrated for its unique facade & exceptional flow-through design. Situated on an oversized, beautifully landscaped lot, the yard is ideal for summer entertaining w/ a custom-built gazebo in a park-like setting. Featuring a WALKOUT basement & a completely soundproofed, independent LEGAL secondary suite w/ a loft studio & eat-in kitchen,perfect for extended family, multi-generational living, or rental income to help subsidize your mortgage. Efficiently heated w/ a hydronic radiant hot water system. Too many upgrades to list, highlights incl: a gas fireplace 2023, attic insulation upgraded to R60 (2024),fully renovated kitchen (2022), new on-demand boiler, Central AC, MUCH MORE! Circular Driveway accomodates 4-5 cars Located near major hospitals &parks, easy commute to downtown, this bright, open-concept home offers a rare blend of modern comfort & timeless charm. One pic virtually staged, Flooring: Mixed (id:37464)
Property Details
|
MLS® Number
|
X9523084 |
|
Property Type
|
Single Family |
|
Community Name
|
3603 - Faircrest Heights |
|
Amenities Near By
|
Public Transit, Park |
|
Features
|
Wooded Area |
|
Parking Space Total
|
4 |
|
Structure
|
Deck |
Building
|
Bathroom Total
|
5 |
|
Bedrooms Above Ground
|
2 |
|
Bedrooms Below Ground
|
2 |
|
Bedrooms Total
|
4 |
|
Amenities
|
Fireplace(s) |
|
Appliances
|
Water Heater, Dishwasher, Hood Fan, Microwave, Refrigerator, Two Stoves |
|
Basement Development
|
Finished |
|
Basement Type
|
Full (finished) |
|
Construction Style Attachment
|
Detached |
|
Cooling Type
|
Central Air Conditioning |
|
Exterior Finish
|
Stucco |
|
Fireplace Present
|
Yes |
|
Fireplace Total
|
2 |
|
Foundation Type
|
Concrete |
|
Heating Fuel
|
Natural Gas |
|
Heating Type
|
Radiant Heat |
|
Stories Total
|
2 |
|
Type
|
House |
|
Utility Water
|
Municipal Water |
Land
|
Acreage
|
No |
|
Fence Type
|
Fenced Yard |
|
Land Amenities
|
Public Transit, Park |
|
Sewer
|
Sanitary Sewer |
|
Size Depth
|
117 Ft ,10 In |
|
Size Frontage
|
60 Ft |
|
Size Irregular
|
60 X 117.9 Ft ; 1 |
|
Size Total Text
|
60 X 117.9 Ft ; 1 |
|
Zoning Description
|
Residential |
Rooms
| Level |
Type |
Length |
Width |
Dimensions |
|
Second Level |
Primary Bedroom |
5.28 m |
3.73 m |
5.28 m x 3.73 m |
|
Second Level |
Bedroom |
3.7 m |
3.37 m |
3.7 m x 3.37 m |
|
Second Level |
Bathroom |
|
|
Measurements not available |
|
Lower Level |
Recreational, Games Room |
3.75 m |
3.47 m |
3.75 m x 3.47 m |
|
Lower Level |
Bedroom |
3.37 m |
3.53 m |
3.37 m x 3.53 m |
|
Lower Level |
Bedroom |
3.47 m |
3.22 m |
3.47 m x 3.22 m |
|
Lower Level |
Bathroom |
|
|
Measurements not available |
|
Lower Level |
Laundry Room |
2.87 m |
1.7 m |
2.87 m x 1.7 m |
|
Main Level |
Living Room |
5.23 m |
3.98 m |
5.23 m x 3.98 m |
|
Main Level |
Dining Room |
5 m |
3.45 m |
5 m x 3.45 m |
|
Main Level |
Kitchen |
6.73 m |
3.07 m |
6.73 m x 3.07 m |
|
Main Level |
Family Room |
4.36 m |
3.07 m |
4.36 m x 3.07 m |
|
Main Level |
Bathroom |
|
|
Measurements not available |
|
Main Level |
Foyer |
5.23 m |
2.71 m |
5.23 m x 2.71 m |
|
Other |
Dining Room |
2.87 m |
2.84 m |
2.87 m x 2.84 m |
|
Other |
Kitchen |
4.31 m |
1.82 m |
4.31 m x 1.82 m |
|
Other |
Loft |
5.15 m |
2.79 m |
5.15 m x 2.79 m |
|
Other |
Bathroom |
|
|
Measurements not available |
|
Other |
Laundry Room |
|
|
Measurements not available |
https://www.realtor.ca/real-estate/27487891/2010-alta-vista-drive-ottawa-3603-faircrest-heights


































