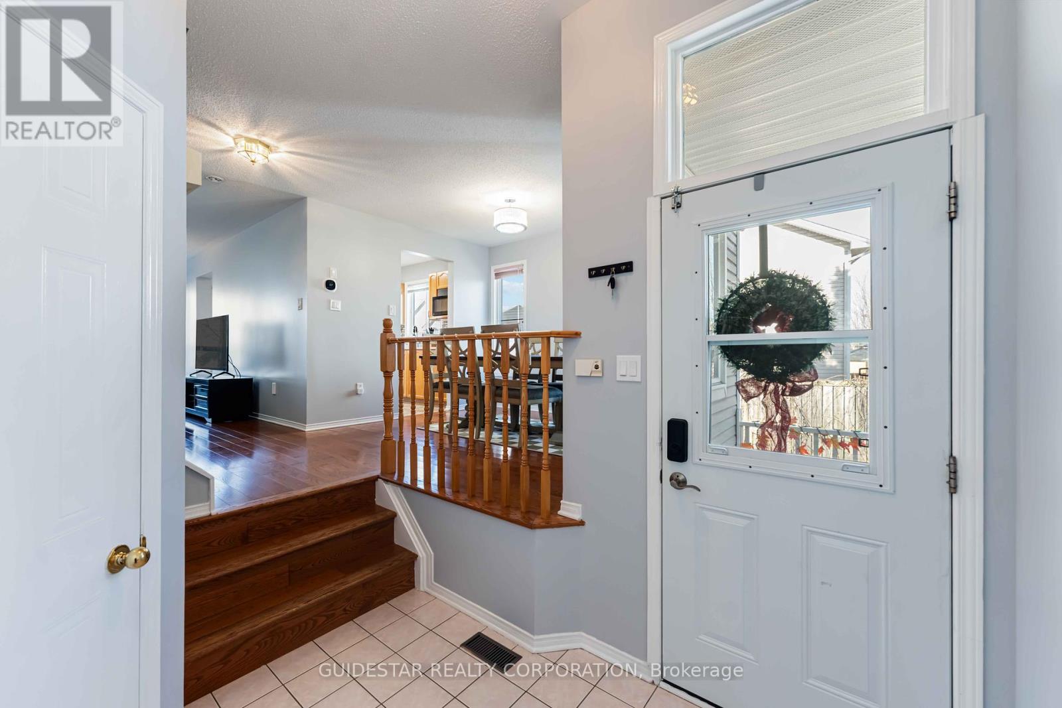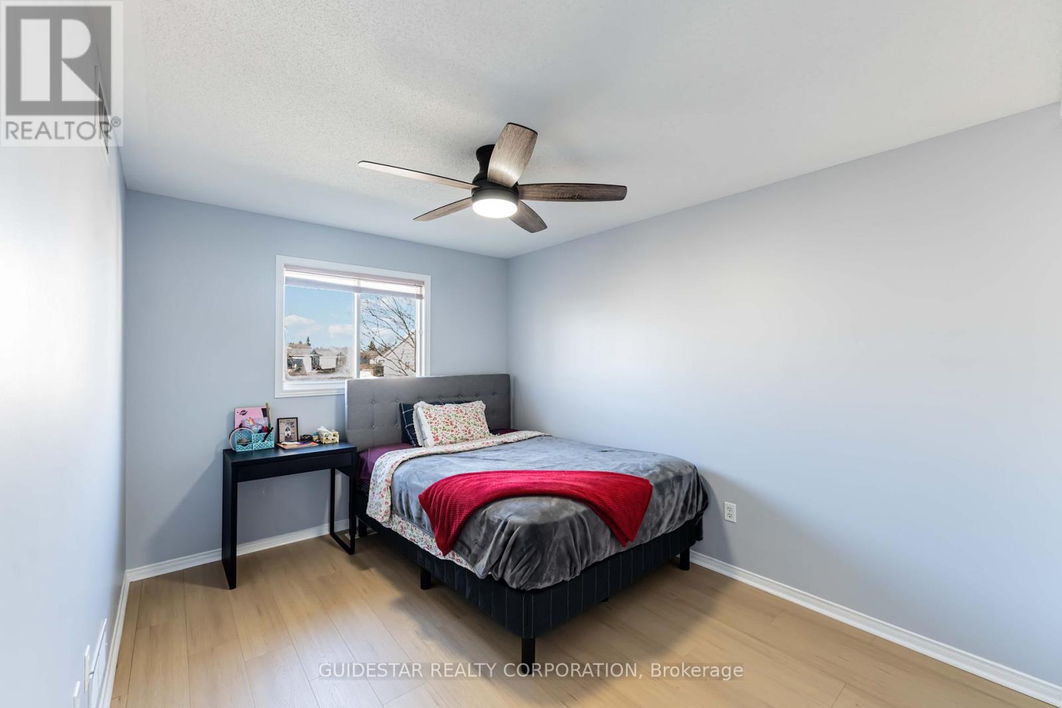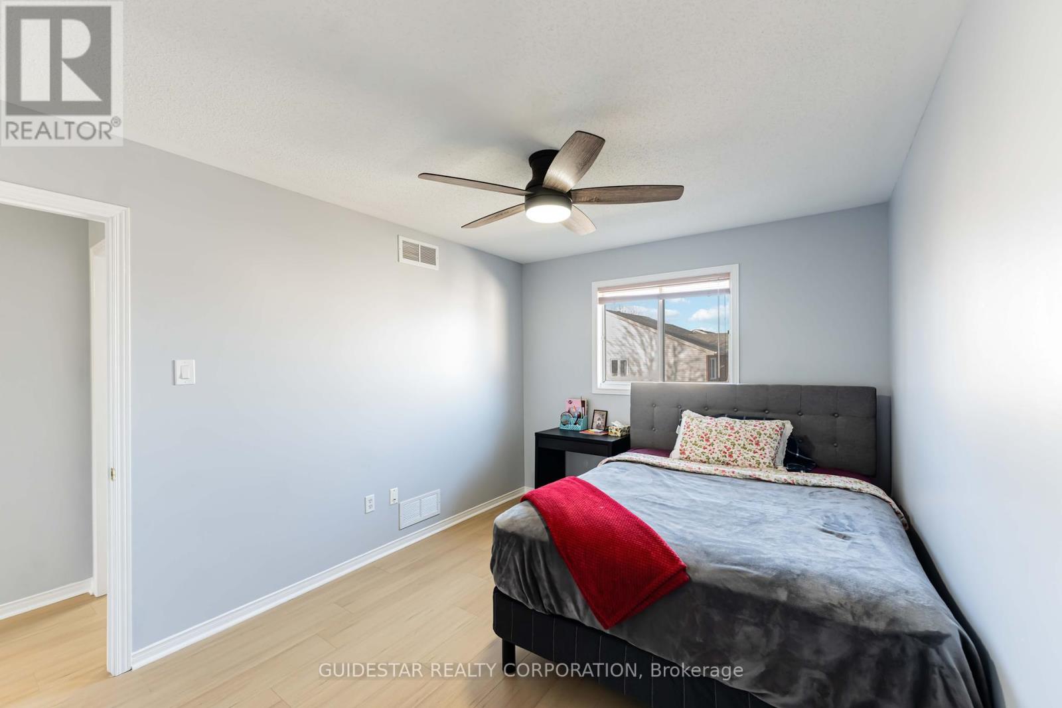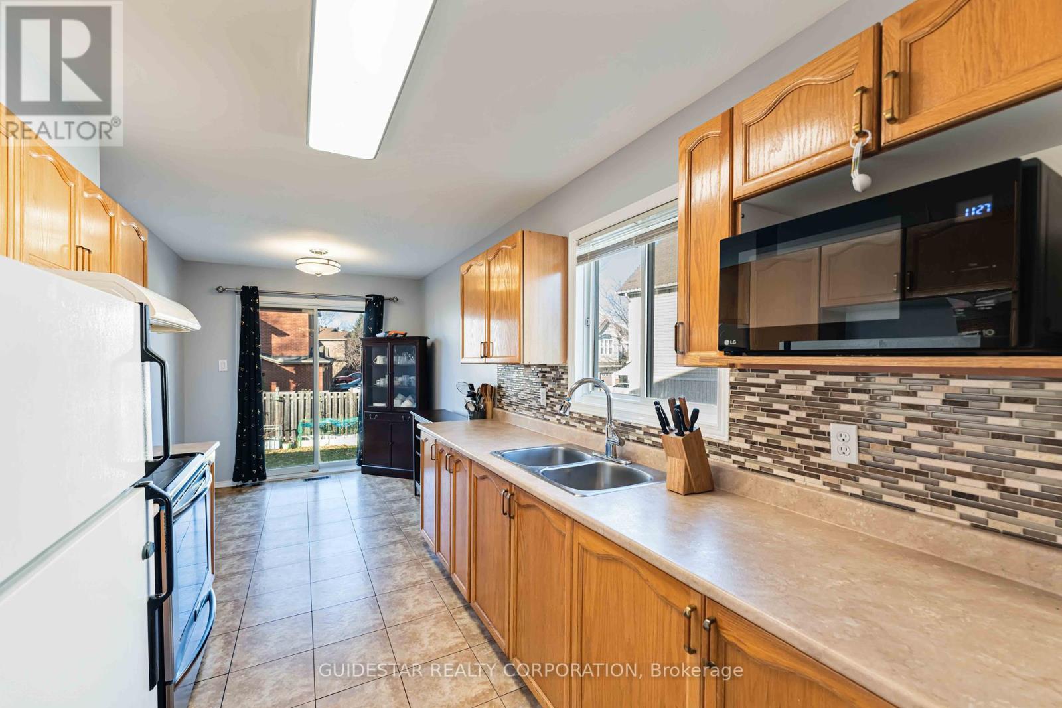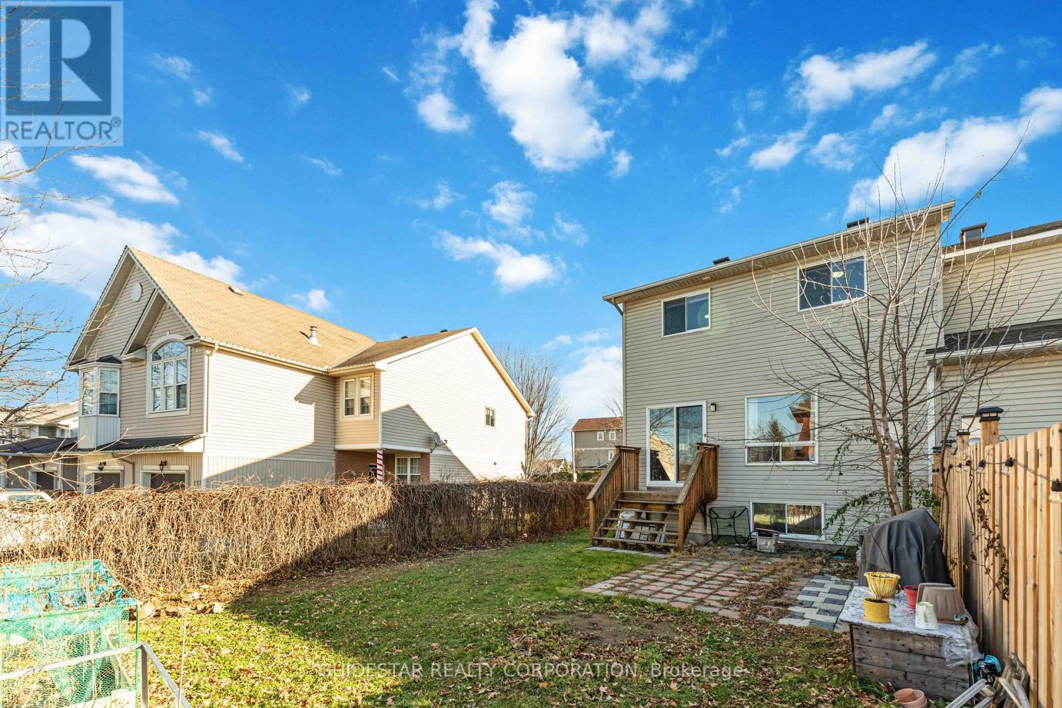21' Shirley's Brook Drive Ottawa, Ontario K2K 2V8
$639,900
This beautifully updated 3-bedroom, 3-bathroom home is set on a spacious 35x115 lot, offering the perfect blend of comfort and style. The main level features a bright living room with a gas fireplace, creating an ideal space for relaxation and entertaining. A separate dining room provides an excellent setting for meals and gatherings. The updated kitchen, with oak cabinetry, includes a cozy nook and a patio door that opens to a large, fenced backyard. The second level boasts a generous master suite with an en-suite bathroom and walk-in closet, along with two additional well-sized bedrooms and a second full bathroom. The lower level offers a large family room, providing ample living space, as well as plenty of storage. The backyard is perfect for outdoor entertaining and relaxation. With its prime location and move-in-ready condition, this home is a must-see for anyone seeking a modern, comfortable lifestyle. Recent updates include fresh paint, a fully finished basement with laminate flooring, new carpeting on the stairs and second floor (Nov 2024), and a new furnace, washing machine, and fence (2022). (id:37464)
Property Details
| MLS® Number | X11253701 |
| Property Type | Single Family |
| Community Name | 9008 - Kanata - Morgan's Grant/South March |
| Amenities Near By | Public Transit |
| Community Features | Community Centre |
| Parking Space Total | 3 |
Building
| Bathroom Total | 3 |
| Bedrooms Above Ground | 3 |
| Bedrooms Total | 3 |
| Amenities | Fireplace(s) |
| Appliances | Garage Door Opener Remote(s) |
| Basement Development | Finished |
| Basement Type | Full (finished) |
| Construction Style Attachment | Attached |
| Cooling Type | Central Air Conditioning |
| Exterior Finish | Brick, Vinyl Siding |
| Fireplace Present | Yes |
| Fireplace Total | 1 |
| Flooring Type | Hardwood |
| Foundation Type | Poured Concrete |
| Half Bath Total | 1 |
| Heating Fuel | Natural Gas |
| Heating Type | Forced Air |
| Stories Total | 2 |
| Type | Row / Townhouse |
| Utility Water | Municipal Water |
Parking
| Attached Garage | |
| Inside Entry |
Land
| Acreage | No |
| Fence Type | Fenced Yard |
| Land Amenities | Public Transit |
| Sewer | Sanitary Sewer |
| Size Depth | 115 Ft ,4 In |
| Size Frontage | 35 Ft ,1 In |
| Size Irregular | 35.14 X 115.39 Ft |
| Size Total Text | 35.14 X 115.39 Ft |
Rooms
| Level | Type | Length | Width | Dimensions |
|---|---|---|---|---|
| Second Level | Primary Bedroom | 4.27 m | 3.99 m | 4.27 m x 3.99 m |
| Second Level | Bedroom 2 | 3.66 m | 3.04 m | 3.66 m x 3.04 m |
| Second Level | Bedroom 3 | 2.87 m | 2.74 m | 2.87 m x 2.74 m |
| Basement | Family Room | 7.19 m | 4.17 m | 7.19 m x 4.17 m |
| Ground Level | Living Room | 5.26 m | 3.2 m | 5.26 m x 3.2 m |
| Ground Level | Dining Room | 3.3 m | 3.07 m | 3.3 m x 3.07 m |
| Ground Level | Kitchen | 3 m | 2.49 m | 3 m x 2.49 m |




