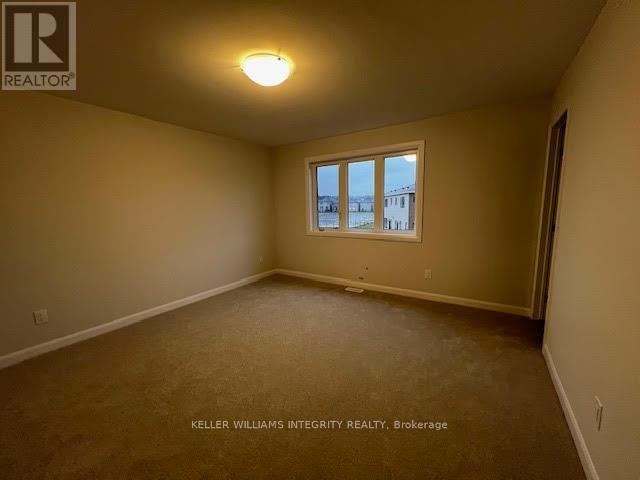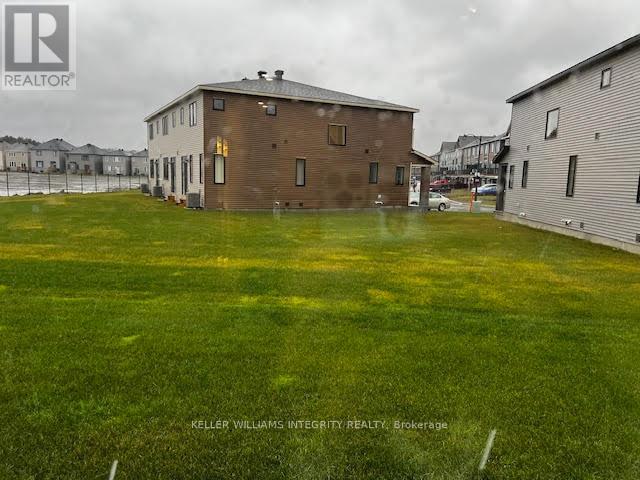230 Invention Boulevard Ottawa, Ontario K2K 1X7
$2,600 Monthly
Welcome to 230 Invention Boulevard! Discover contemporary living in this brand-new 3-bedroom, 3-bathroom Minto Monterey home, thoughtfully designed to combine style and functionality. Located in a vibrant and growing community, this home offers everything you need for modern family living. Step inside to find hardwood floors on the main level, creating a warm and inviting space for entertaining or relaxing. The open-concept layout seamlessly connects the living, dining, and kitchen areas, featuring sleek finishes and plenty of natural light. Upstairs, you'll find cozy carpeted floors, a spacious primary bedroom with an ensuite and walk-in closet, plus two additional bedrooms and a full bathroom.The finished basement offers a versatile carpeted space ideal for a recreation room, home office, or movie room. Enjoy the convenience of a 1-car attached garage, perfect for parking or extra storage. Located close to the Kanata Tech Park, and many amenities, 230 Invention Boulevard is ready to welcome you home! (id:37464)
Property Details
| MLS® Number | X11263656 |
| Property Type | Single Family |
| Community Name | 9008 - Kanata - Morgan's Grant/South March |
| Parking Space Total | 2 |
Building
| Bathroom Total | 3 |
| Bedrooms Above Ground | 3 |
| Bedrooms Total | 3 |
| Appliances | Dishwasher, Dryer, Refrigerator, Stove, Washer |
| Basement Development | Finished |
| Basement Type | N/a (finished) |
| Construction Style Attachment | Attached |
| Cooling Type | Central Air Conditioning |
| Exterior Finish | Brick, Vinyl Siding |
| Foundation Type | Poured Concrete |
| Half Bath Total | 1 |
| Heating Fuel | Natural Gas |
| Heating Type | Forced Air |
| Stories Total | 2 |
| Type | Row / Townhouse |
| Utility Water | Municipal Water |
Parking
| Attached Garage |
Land
| Acreage | No |
| Sewer | Sanitary Sewer |
Rooms
| Level | Type | Length | Width | Dimensions |
|---|---|---|---|---|
| Second Level | Bedroom | 3.96 m | 4.2418 m | 3.96 m x 4.2418 m |
| Second Level | Bedroom 2 | 3 m | 3.38 m | 3 m x 3.38 m |
| Second Level | Bedroom 3 | 2.77 m | 3.07 m | 2.77 m x 3.07 m |
| Basement | Family Room | 5.92 m | 4.67 m | 5.92 m x 4.67 m |
| Main Level | Dining Room | 3.15 m | 3.1 m | 3.15 m x 3.1 m |
| Main Level | Living Room | 3.15 m | 4.3 m | 3.15 m x 4.3 m |
| Main Level | Kitchen | 2.64 m | 4.95 m | 2.64 m x 4.95 m |












