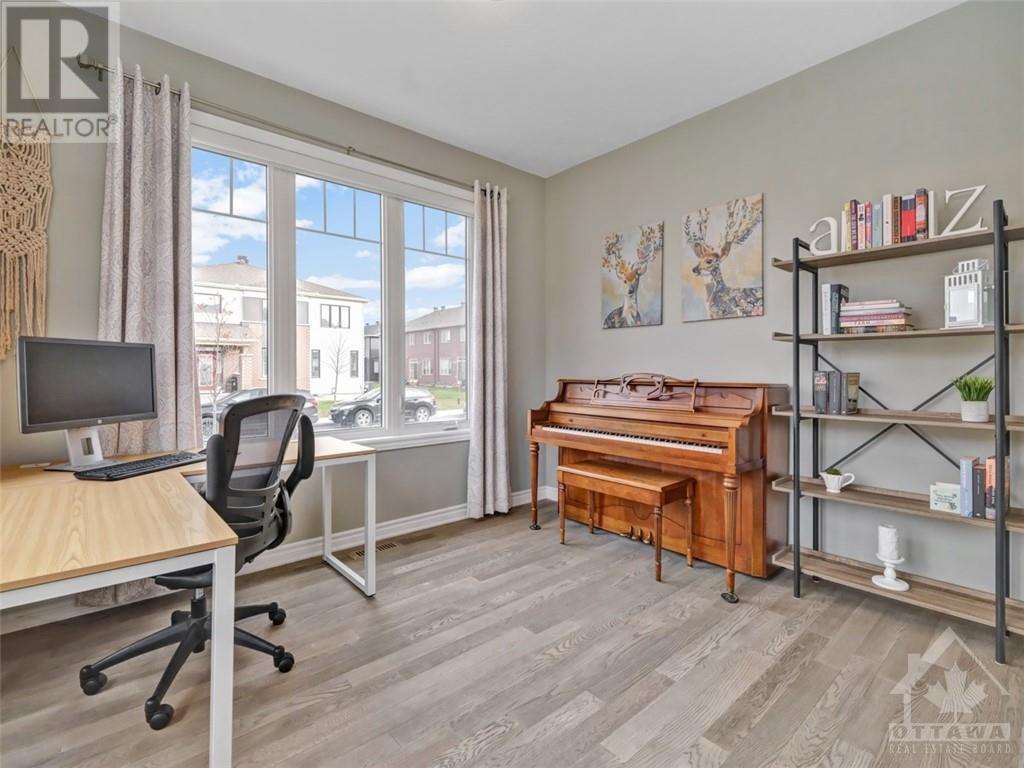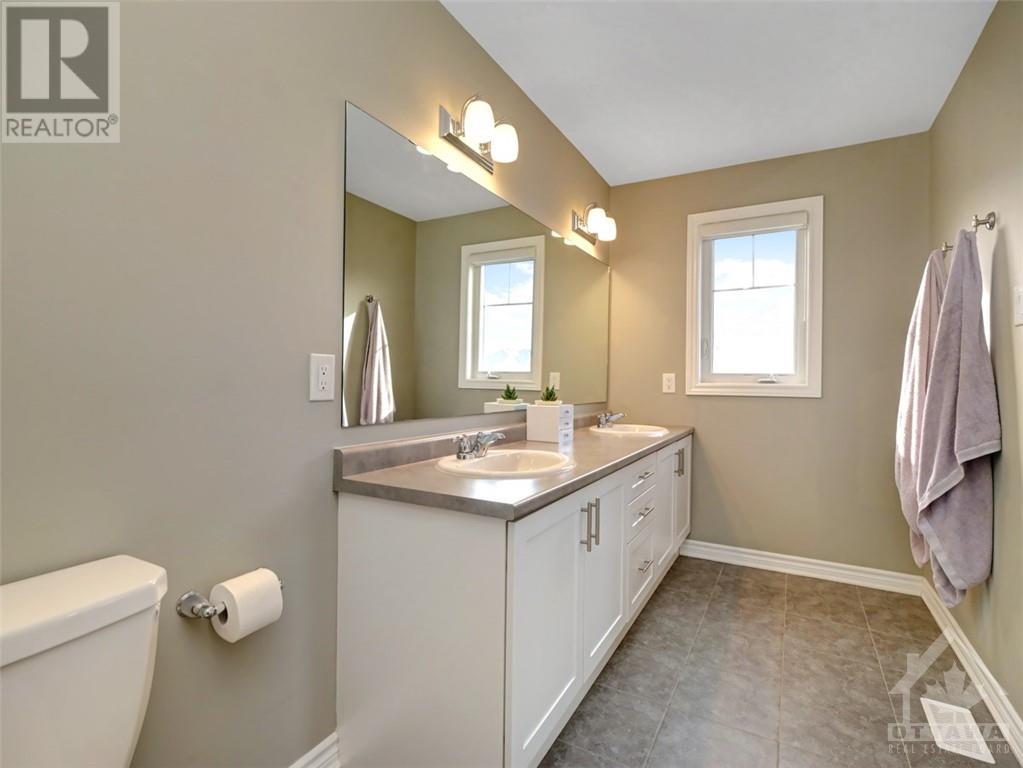100 Umbra Place Barrhaven (7711 - Barrhaven - Half Moon Bay), Ontario K2J 6N7
$699,900
Flooring: Tile, Flooring: Hardwood, OPEN HOUSES: Thursday, 21 November 11-12PM; Saturday, 23 November 2-4PM; Sunday, 24 November 2-4PM.\r\nThis stunning 3-bedroom, 4-bath end unit townhome boasts a bright, open floorplan with an abundance of windows that fill the space with natural light. This ""Pristine corner"" Mattamy unit is 2,589 total sq ft as per MPAC. Open concept chef’s kitchen features stainless steel appliances and ample quartz counter space, perfect for meal prep and entertaining. A spacious main floor den offers versatility as a study, office or den, while the beautifully finished basement (2021) includes a showcase 3-piece bathroom. The oversized primary bedroom boasts a walk-in closet and luxurious ensuite with double vanity, creating a true retreat. Upstairs is complete with 2 additional bedrooms and functional 3 piece family bath. Outside, enjoy a large, fully fenced yard on a coveted corner lot. Close to excellent schools, parks, and shopping. 48 hrs irrevocable on all offers., Flooring: Carpet Wall To Wall (id:37464)
Property Details
| MLS® Number | X10431796 |
| Property Type | Single Family |
| Neigbourhood | Half Moon Bay |
| Community Name | 7711 - Barrhaven - Half Moon Bay |
| Amenities Near By | Public Transit, Park |
| Parking Space Total | 2 |
Building
| Bathroom Total | 4 |
| Bedrooms Above Ground | 3 |
| Bedrooms Total | 3 |
| Appliances | Dishwasher, Dryer, Hood Fan, Microwave, Refrigerator, Stove, Washer |
| Basement Development | Finished |
| Basement Type | Full (finished) |
| Construction Style Attachment | Attached |
| Cooling Type | Central Air Conditioning |
| Foundation Type | Concrete |
| Heating Fuel | Natural Gas |
| Heating Type | Forced Air |
| Stories Total | 2 |
| Type | Row / Townhouse |
| Utility Water | Municipal Water |
Parking
| Attached Garage |
Land
| Acreage | No |
| Fence Type | Fenced Yard |
| Land Amenities | Public Transit, Park |
| Sewer | Sanitary Sewer |
| Size Depth | 81 Ft ,11 In |
| Size Frontage | 33 Ft ,11 In |
| Size Irregular | 33.96 X 81.93 Ft ; 1 |
| Size Total Text | 33.96 X 81.93 Ft ; 1 |
| Zoning Description | R3yy[1627] |
Rooms
| Level | Type | Length | Width | Dimensions |
|---|---|---|---|---|
| Second Level | Other | 2.23 m | 1.98 m | 2.23 m x 1.98 m |
| Second Level | Bedroom | 4.14 m | 3.14 m | 4.14 m x 3.14 m |
| Second Level | Bedroom | 3.45 m | 2.89 m | 3.45 m x 2.89 m |
| Second Level | Bathroom | 2.46 m | 1.49 m | 2.46 m x 1.49 m |
| Second Level | Laundry Room | 2.43 m | 1.65 m | 2.43 m x 1.65 m |
| Second Level | Primary Bedroom | 4.72 m | 4.34 m | 4.72 m x 4.34 m |
| Second Level | Bathroom | 4.21 m | 1.67 m | 4.21 m x 1.67 m |
| Basement | Recreational, Games Room | 6.12 m | 4.62 m | 6.12 m x 4.62 m |
| Basement | Bathroom | 2.92 m | 1.52 m | 2.92 m x 1.52 m |
| Basement | Other | 3.3 m | 2.97 m | 3.3 m x 2.97 m |
| Basement | Other | 2.31 m | 0.99 m | 2.31 m x 0.99 m |
| Basement | Utility Room | 3.32 m | 3.2 m | 3.32 m x 3.2 m |
| Main Level | Foyer | 4.14 m | 2.05 m | 4.14 m x 2.05 m |
| Main Level | Living Room | 4.69 m | 3.3 m | 4.69 m x 3.3 m |
| Main Level | Dining Room | 3.42 m | 2.81 m | 3.42 m x 2.81 m |
| Main Level | Kitchen | 4.57 m | 3.25 m | 4.57 m x 3.25 m |
| Main Level | Office | 3.42 m | 2.89 m | 3.42 m x 2.89 m |
| Main Level | Bathroom | 1.6 m | 1.52 m | 1.6 m x 1.52 m |
| Main Level | Other | 6.57 m | 3.09 m | 6.57 m x 3.09 m |
Utilities
| Natural Gas Available | Available |

































