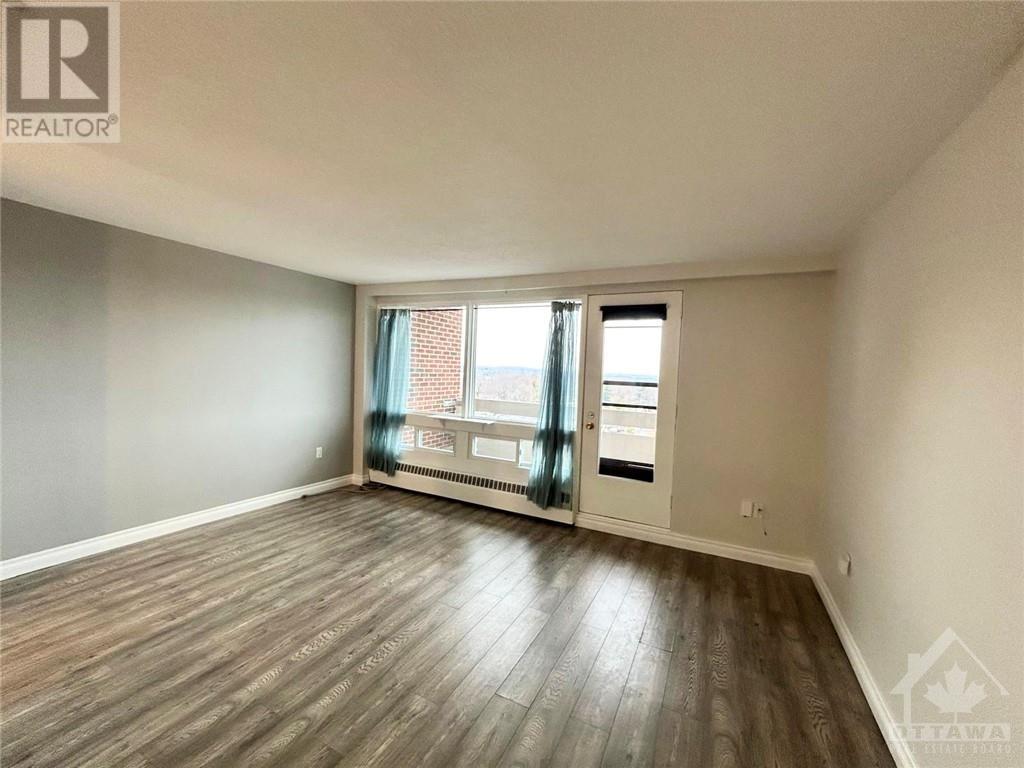2 Bedroom
1 Bathroom
Outdoor Pool, Outdoor Pool
Window Air Conditioner
Baseboard Heaters
$2,200 Monthly
Flooring: Tile, Spacious 2-Bedroom, Unit with River Views! This 2-bdrm, 1-bth unit is located in a secure building with indoor parking and a storage unit included! The open concept design combines the kitchen, living room, and dining area, with a balcony off the living room offering a great view. Shared laundry facilities are conveniently located on each floor. The building offers several amenities, including a rooftop party room with a kitchen, outdoor pool, sauna, fitness center, workshop, billiard room, guest suites, and more. It is ideally located near shopping, public transit, and a movie theatre. The lease includes all utilities, except for internet and personal services. The landlord prefers no pets due to allergies and no smoking. Interested applicants must submit a rental application, proof of employment, and a current credit check. Tenant insurance is required, and all offers must be submitted with a 24-hour irrevocable. Note: Some Photos Virtually Staged., Flooring: Laminate, Deposit: 4400 (id:37464)
Property Details
|
MLS® Number
|
X10441007 |
|
Property Type
|
Single Family |
|
Neigbourhood
|
Bayshore |
|
Community Name
|
7004 - Bayshore |
|
Amenities Near By
|
Public Transit, Park |
|
Community Features
|
Community Centre |
|
Parking Space Total
|
1 |
|
Pool Type
|
Outdoor Pool, Outdoor Pool |
Building
|
Bathroom Total
|
1 |
|
Bedrooms Above Ground
|
2 |
|
Bedrooms Total
|
2 |
|
Amenities
|
Party Room |
|
Appliances
|
Hood Fan, Refrigerator, Stove |
|
Cooling Type
|
Window Air Conditioner |
|
Exterior Finish
|
Brick |
|
Heating Fuel
|
Natural Gas |
|
Heating Type
|
Baseboard Heaters |
|
Type
|
Apartment |
|
Utility Water
|
Municipal Water |
Parking
Land
|
Acreage
|
No |
|
Land Amenities
|
Public Transit, Park |
|
Zoning Description
|
R5a |
Rooms
| Level |
Type |
Length |
Width |
Dimensions |
|
Main Level |
Foyer |
2.48 m |
1.49 m |
2.48 m x 1.49 m |
|
Main Level |
Living Room |
4.52 m |
3.37 m |
4.52 m x 3.37 m |
|
Main Level |
Dining Room |
2.94 m |
2.36 m |
2.94 m x 2.36 m |
|
Main Level |
Kitchen |
2.87 m |
2.36 m |
2.87 m x 2.36 m |
|
Main Level |
Primary Bedroom |
4.01 m |
3.14 m |
4.01 m x 3.14 m |
|
Main Level |
Bedroom |
3.07 m |
2.69 m |
3.07 m x 2.69 m |
|
Main Level |
Bathroom |
3.02 m |
1.54 m |
3.02 m x 1.54 m |
|
Other |
Other |
3.5 m |
1.65 m |
3.5 m x 1.65 m |
https://www.realtor.ca/real-estate/27674376/1009-3100-carling-avenue-ottawa-7004-bayshore



















