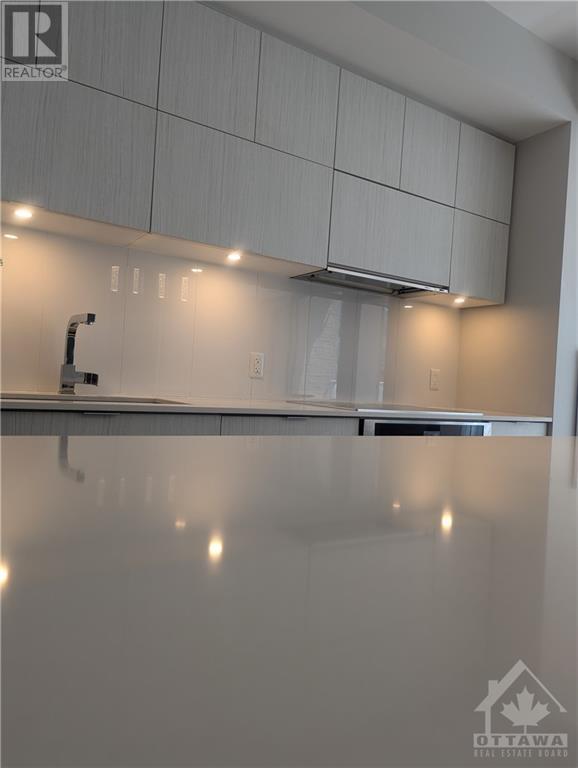101 Queen Street Unit#1001 Ottawa, Ontario K1P 0B7
$2,300 Monthly
Step into this sleek 1-bedroom oasis inspired by European elegance! Featuring an eat-in kitchen, resort-style bath, and a modern living area with linear engineering design, this unit is flooded with natural light from floor-to-ceiling windows. Den area in this unit offers great space for relaxing, working or an additional area for entertaining guests. Enjoy the downtown life from a south-facing balcony. Experience exceptional living with exclusive access to a Sky Lounge, gym, games room, theatre, boardroom, and more. Perfectly situated, you’re just steps away from exquisite dining, trendy shops, the LRT, Ottawa University, scenic bike paths, and government offices. Embrace the luxury and convenience of this prime location. Apply now as this space is ready to go right away! Includes a locker. Parking available at additional cost to be confirmed at time of agreement. All applications to include ID, credit check references, proof of income/letter of employment, flex terms considered (id:37464)
Property Details
| MLS® Number | 1414554 |
| Property Type | Single Family |
| Neigbourhood | Centretown |
| Amenities Near By | Public Transit, Shopping |
| Communication Type | Internet Access |
Building
| Bathroom Total | 1 |
| Bedrooms Above Ground | 1 |
| Bedrooms Total | 1 |
| Amenities | Party Room, Laundry - In Suite, Exercise Centre |
| Basement Development | Not Applicable |
| Basement Type | None (not Applicable) |
| Constructed Date | 2018 |
| Cooling Type | Central Air Conditioning |
| Exterior Finish | Brick |
| Flooring Type | Laminate, Tile |
| Heating Fuel | Natural Gas |
| Heating Type | Forced Air |
| Stories Total | 1 |
| Type | Apartment |
| Utility Water | Municipal Water |
Parking
| None |
Land
| Acreage | No |
| Land Amenities | Public Transit, Shopping |
| Sewer | Municipal Sewage System |
| Size Irregular | * Ft X * Ft |
| Size Total Text | * Ft X * Ft |
| Zoning Description | Residential |
Rooms
| Level | Type | Length | Width | Dimensions |
|---|---|---|---|---|
| Main Level | Living Room | 10'0" x 9'11" | ||
| Main Level | Kitchen | 10'3" x 15'0" | ||
| Main Level | Den | 9'2" x 5'3" | ||
| Main Level | Bedroom | 10'3" x 8'9" | ||
| Main Level | 3pc Bathroom | 7'9" x 5'0" | ||
| Main Level | Other | 3'11" x 7'7" |
https://www.realtor.ca/real-estate/27506376/101-queen-street-unit1001-ottawa-centretown























