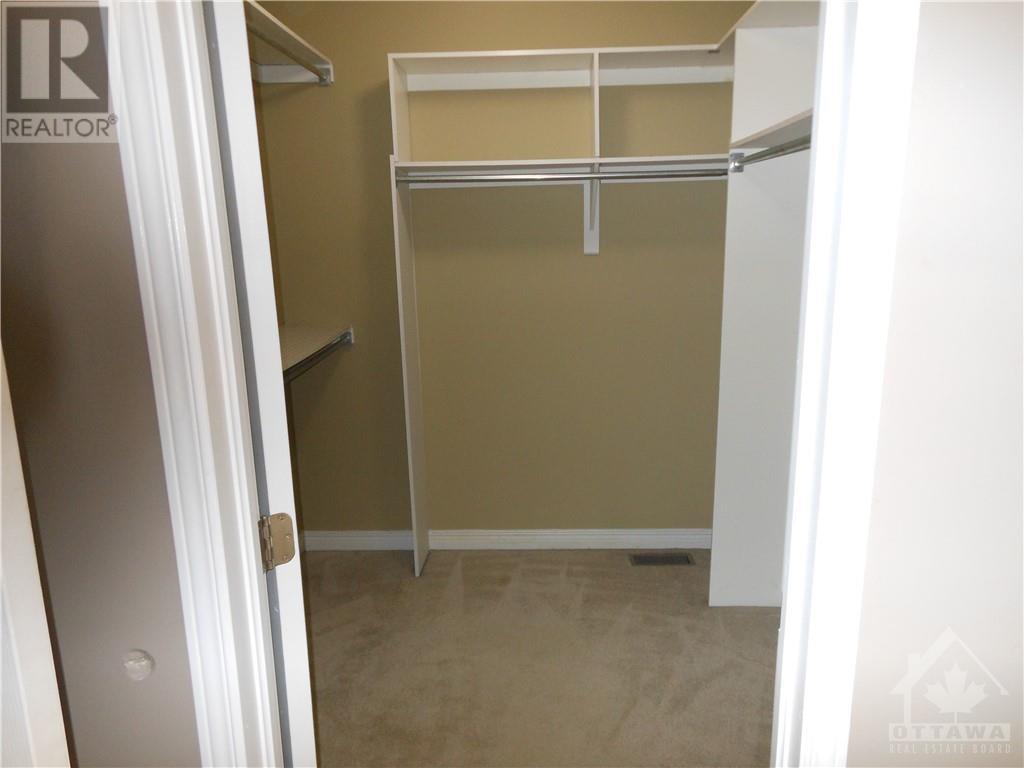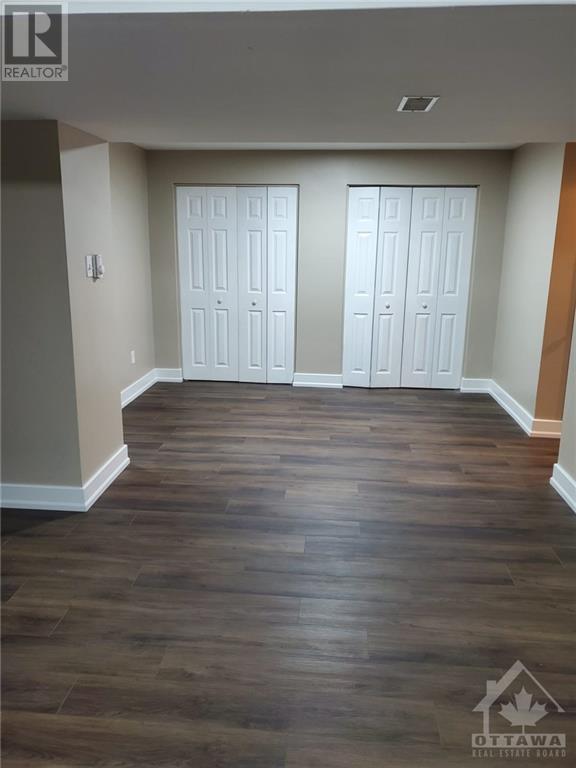3 Bedroom
4 Bathroom
Fireplace
Central Air Conditioning
Forced Air
$3,100 Monthly
Flooring: Tile, Well-maintained home on large corner lot in family-friendly Briarbrook in Kanata. MAIN FLOOR:well-lit living,dining rooms with hardwood flooring,crown mouldings & large windows;well-lit spacious family room with hardwood floor,vaulted ceiling,gas fireplace,large window with back yard view;kitchen with ample counter and cupboard space including wall pantry;bright eat-in area aside the kitchen with patio doors to back yard;laundry located beside kitchen.2nd FLOOR:large primary bedroom features vaulted ceiling, huge walk-in closet and luxury ensuite bath;two additional spacious bedrooms;additional full bath.LOWER LEVEL:large recreation room,den,full bath.UPGRADES:2024-high-end vinyl flooring in lower level and stairs,lower level bath shower doors;2023-kitchen+washrooms quartz counter tops;2022-furnace,AC,stove,fridge,range hood,kitchen sink,washroom toilet seats+sinks,light fixtures entire house;2019-washer,dryer.ALSO:fenced back yard with patio;total parking is 6;lots of street parking., Flooring: Hardwood, Deposit: 6200, Flooring: Carpet Wall To Wall (id:37464)
Property Details
|
MLS® Number
|
X9522481 |
|
Property Type
|
Single Family |
|
Neigbourhood
|
Briarbrook |
|
Community Name
|
9008 - Kanata - Morgan's Grant/South March |
|
Amenities Near By
|
Public Transit, Park |
|
Parking Space Total
|
6 |
Building
|
Bathroom Total
|
4 |
|
Bedrooms Above Ground
|
3 |
|
Bedrooms Total
|
3 |
|
Amenities
|
Fireplace(s) |
|
Appliances
|
Dishwasher, Dryer, Hood Fan, Microwave, Refrigerator, Stove, Washer |
|
Basement Development
|
Finished |
|
Basement Type
|
Full (finished) |
|
Construction Style Attachment
|
Detached |
|
Cooling Type
|
Central Air Conditioning |
|
Exterior Finish
|
Brick |
|
Fireplace Present
|
Yes |
|
Fireplace Total
|
1 |
|
Heating Fuel
|
Natural Gas |
|
Heating Type
|
Forced Air |
|
Stories Total
|
2 |
|
Type
|
House |
|
Utility Water
|
Municipal Water |
Parking
Land
|
Acreage
|
No |
|
Fence Type
|
Fenced Yard |
|
Land Amenities
|
Public Transit, Park |
|
Sewer
|
Sanitary Sewer |
|
Size Depth
|
93 Ft |
|
Size Frontage
|
50 Ft ,9 In |
|
Size Irregular
|
50.79 X 93 Ft ; 0 |
|
Size Total Text
|
50.79 X 93 Ft ; 0 |
|
Zoning Description
|
Residential |
Rooms
| Level |
Type |
Length |
Width |
Dimensions |
|
Second Level |
Bedroom |
3.53 m |
3.42 m |
3.53 m x 3.42 m |
|
Second Level |
Bedroom |
3.45 m |
3.42 m |
3.45 m x 3.42 m |
|
Second Level |
Bathroom |
|
|
Measurements not available |
|
Second Level |
Bathroom |
|
|
Measurements not available |
|
Second Level |
Other |
|
|
Measurements not available |
|
Second Level |
Primary Bedroom |
5.35 m |
4.29 m |
5.35 m x 4.29 m |
|
Lower Level |
Recreational, Games Room |
7.79 m |
4.01 m |
7.79 m x 4.01 m |
|
Lower Level |
Bathroom |
|
|
Measurements not available |
|
Lower Level |
Den |
3.32 m |
3.22 m |
3.32 m x 3.22 m |
|
Main Level |
Living Room |
4.19 m |
3.47 m |
4.19 m x 3.47 m |
|
Main Level |
Family Room |
4.57 m |
4.19 m |
4.57 m x 4.19 m |
|
Main Level |
Dining Room |
3.35 m |
3.04 m |
3.35 m x 3.04 m |
|
Main Level |
Bathroom |
|
|
Measurements not available |
|
Main Level |
Kitchen |
3.25 m |
2.99 m |
3.25 m x 2.99 m |
|
Main Level |
Dining Room |
3.25 m |
2.15 m |
3.25 m x 2.15 m |
|
Main Level |
Laundry Room |
|
|
Measurements not available |
|
Main Level |
Foyer |
|
|
Measurements not available |
https://www.realtor.ca/real-estate/27542456/101-shirleys-brook-drive-kanata-9008-kanata-morgans-grantsouth-march-9008-kanata-morgans-grantsouth-march
































