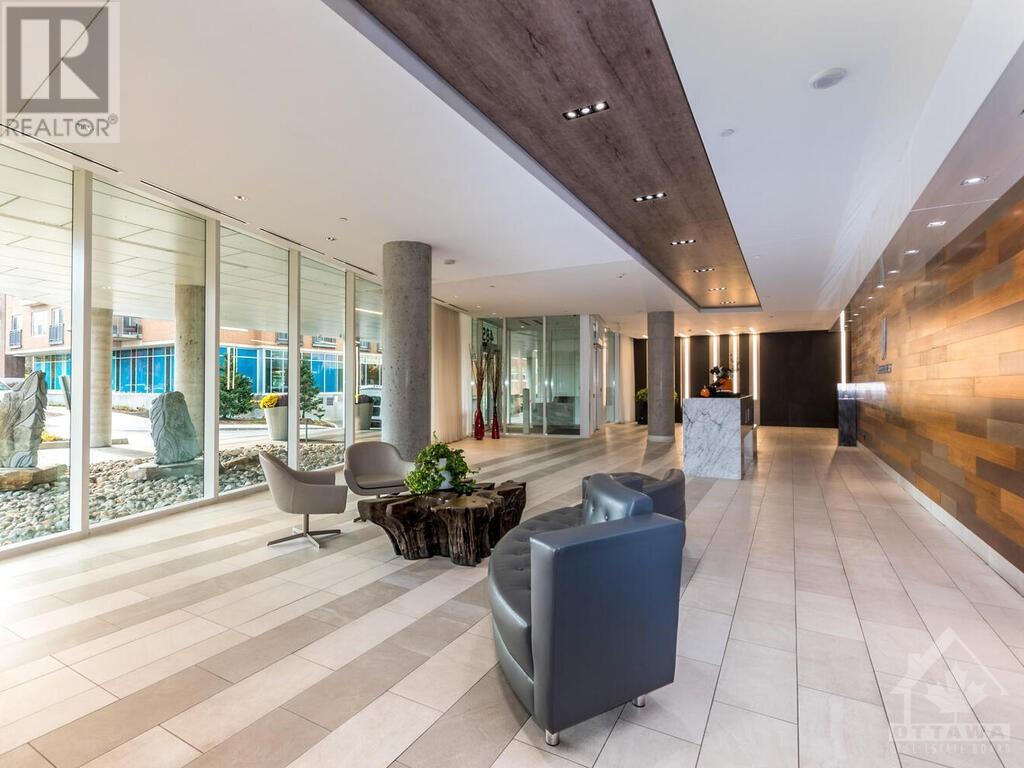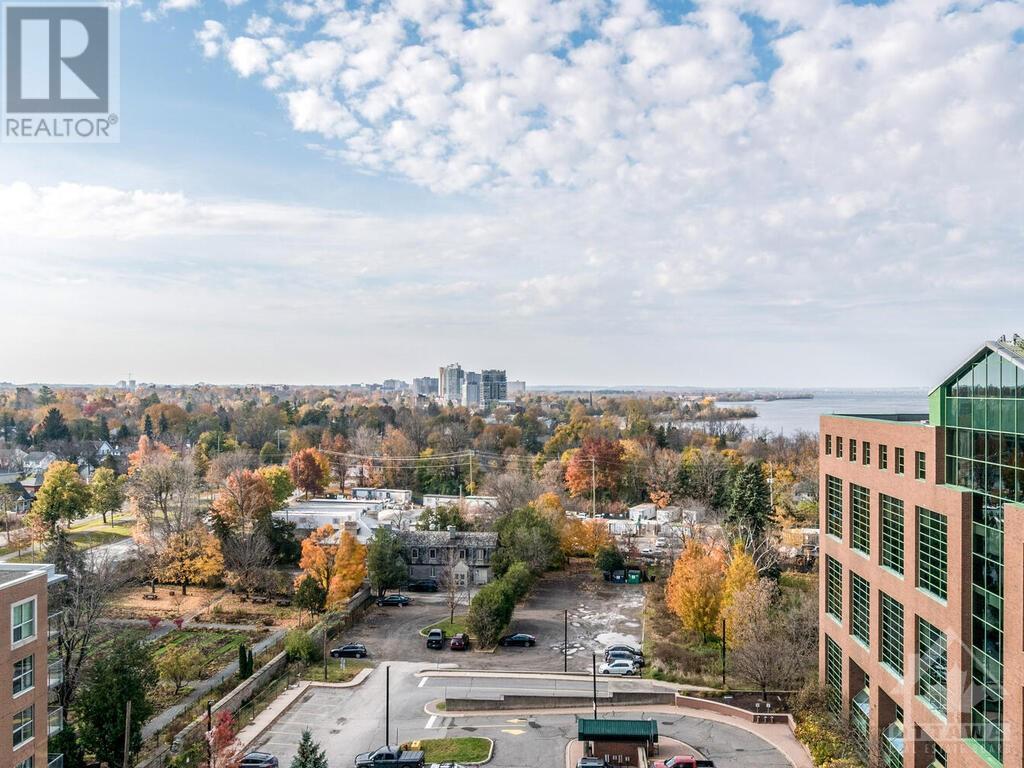1 Bedroom
1 Bathroom
Central Air Conditioning
Forced Air
Waterfront
$509,900Maintenance, Insurance
$579 Monthly
Flooring: Tile, Flooring: Hardwood, A rare opportunity to own a premium condominium unit in the prestigious award-winning UpperWest in Westboro. 743sq ft of upscale indoor living with a bonus sized 89sq ft of balcony. The UpperWest is surrounded by NCC parkland, close to the LRT, cycling trails, beaches, and a variety of restaurants, cafes, and shops for year-round enjoyment.This spacious unit features an extended floor plan with an abundance of natural light. The open-concept design includes a modern kitchen, dining, living room, and an alcove (use as dining area, office area, whatever you like), and features elegant finishes such as quartz countertops, hardwood flooring, and stylish light fixtures. Enjoy sunsets over the river from your large private balcony. Conveniences include in-unit laundry, parking space, and a storage locker. Also find a 6th-floor rooftop terrace, study/lounge, exercise room, and a party room with a kitchen—perfect for entertaining. (id:37464)
Property Details
|
MLS® Number
|
X10442406 |
|
Property Type
|
Single Family |
|
Neigbourhood
|
Westboro |
|
Community Name
|
5102 - Westboro West |
|
Amenities Near By
|
Public Transit, Park |
|
Community Features
|
Pet Restrictions, Community Centre |
|
Parking Space Total
|
1 |
|
View Type
|
River View |
|
Water Front Type
|
Waterfront |
Building
|
Bathroom Total
|
1 |
|
Bedrooms Above Ground
|
1 |
|
Bedrooms Total
|
1 |
|
Amenities
|
Party Room, Exercise Centre |
|
Appliances
|
Dishwasher, Dryer, Hood Fan, Refrigerator, Stove, Washer |
|
Cooling Type
|
Central Air Conditioning |
|
Exterior Finish
|
Steel, Concrete |
|
Foundation Type
|
Concrete |
|
Heating Fuel
|
Natural Gas |
|
Heating Type
|
Forced Air |
|
Type
|
Apartment |
|
Utility Water
|
Municipal Water |
Parking
Land
|
Acreage
|
No |
|
Land Amenities
|
Public Transit, Park |
|
Zoning Description
|
Tm, Tm157f2.3s149 |
Rooms
| Level |
Type |
Length |
Width |
Dimensions |
|
Main Level |
Other |
1.8 m |
3.6 m |
1.8 m x 3.6 m |
|
Main Level |
Living Room |
5.05 m |
3.6 m |
5.05 m x 3.6 m |
|
Main Level |
Kitchen |
4.29 m |
1.52 m |
4.29 m x 1.52 m |
|
Main Level |
Bedroom |
3.86 m |
3.02 m |
3.86 m x 3.02 m |
|
Main Level |
Bathroom |
|
|
Measurements not available |
|
Main Level |
Laundry Room |
|
|
Measurements not available |
|
Main Level |
Other |
|
|
Measurements not available |
https://www.realtor.ca/real-estate/27668309/1010-485-richmond-road-carlingwood-westboro-and-area-5102-westboro-west-5102-westboro-west






























