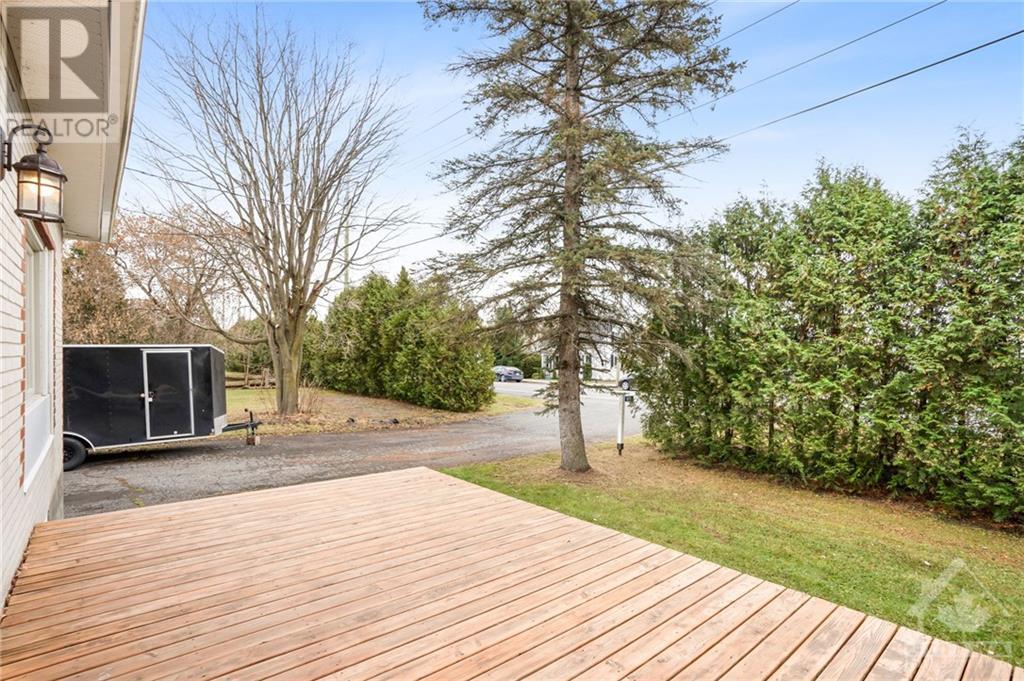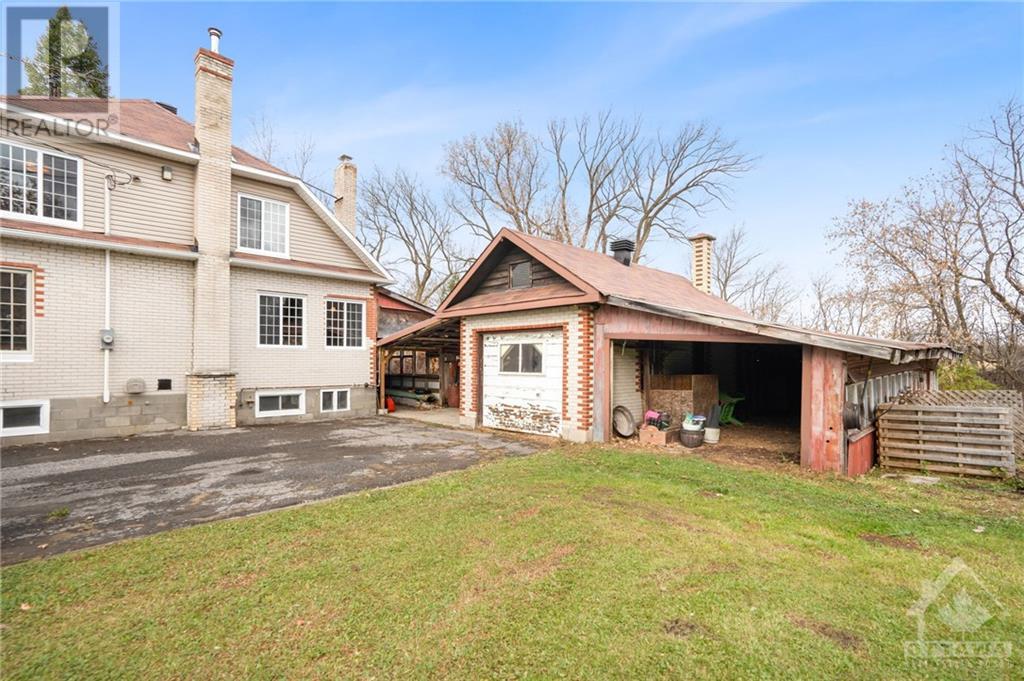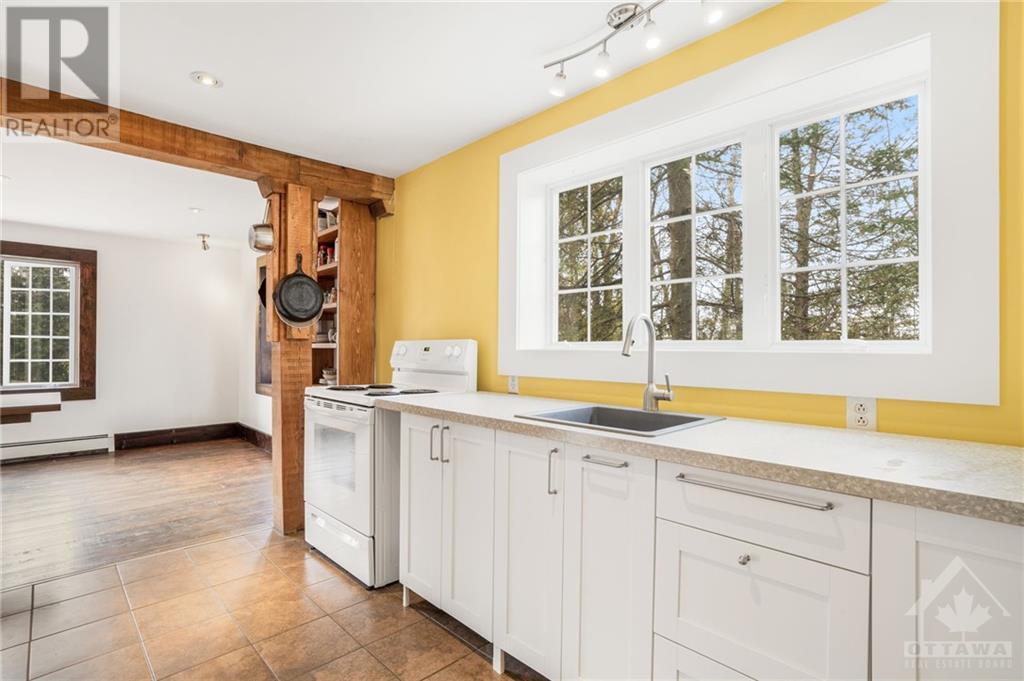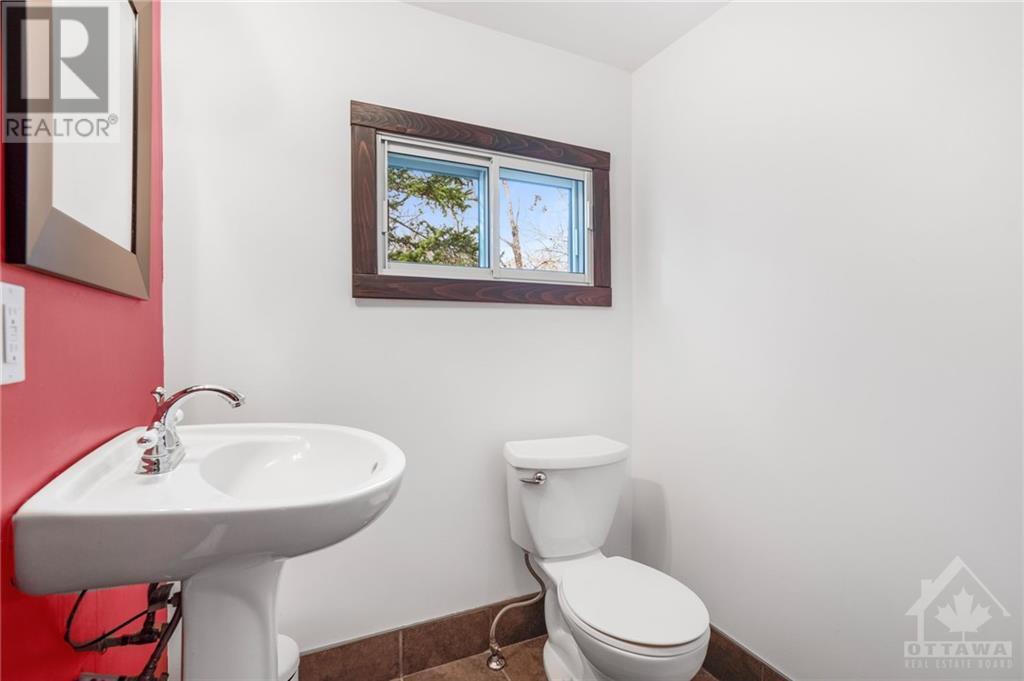1015 Labrosse Street East Hawkesbury (615 - East Hawkesbury Twp), Ontario K0B 1P0
$474,900
Flooring: Softwood, This all-brick five-bedroom home is a homesteader's dream on 1.194 acres! Cat Creek is at the rear of the property so no rear neighbours and this big lot offers privacy and is a gardener's delight! Great location for those commuting to Montreal or West Island. Open-concept living on the main floor with wood-burning fireplace, plus space all set for a wood stove. Gorgeous hemlock and pine floors, exposed vertical beams and lots of windows. A newer kitchen with dishwasher rough-in. Full bath with soaker tub on main floor. Upstairs: beautiful pine floors, five bedrooms, half bath. Lots of storage. Unfinished basement has a full bath (not finished), wood stove hook-up. New hot water electric boiler/radiator system (2024). New 200 amp service: 2023. Detached building/workshop, chicken coop, berry bushes, garlic patch. Immediate possession. 48 hours irrevocable on all offers. (id:37464)
Property Details
| MLS® Number | X10419571 |
| Property Type | Single Family |
| Neigbourhood | St-Eugene |
| Community Name | 615 - East Hawkesbury Twp |
| Parking Space Total | 6 |
Building
| Bathroom Total | 2 |
| Bedrooms Above Ground | 5 |
| Bedrooms Total | 5 |
| Amenities | Fireplace(s) |
| Appliances | Water Heater |
| Basement Development | Unfinished |
| Basement Type | Full (unfinished) |
| Construction Style Attachment | Detached |
| Exterior Finish | Brick |
| Fireplace Present | Yes |
| Fireplace Total | 1 |
| Foundation Type | Block |
| Heating Type | Hot Water Radiator Heat |
| Stories Total | 2 |
| Type | House |
Parking
| Detached Garage |
Land
| Acreage | No |
| Sewer | Septic System |
| Size Depth | 70 Ft ,5 In |
| Size Frontage | 372 Ft ,8 In |
| Size Irregular | 372.72 X 70.46 Ft ; 1 |
| Size Total Text | 372.72 X 70.46 Ft ; 1 |
| Zoning Description | Residential |
Rooms
| Level | Type | Length | Width | Dimensions |
|---|---|---|---|---|
| Second Level | Bedroom | 4.08 m | 3.04 m | 4.08 m x 3.04 m |
| Second Level | Bathroom | 1.39 m | 1.52 m | 1.39 m x 1.52 m |
| Second Level | Primary Bedroom | 4.95 m | 3.98 m | 4.95 m x 3.98 m |
| Second Level | Bedroom | 5.02 m | 3.98 m | 5.02 m x 3.98 m |
| Second Level | Bedroom | 3.4 m | 3.04 m | 3.4 m x 3.04 m |
| Second Level | Bedroom | 2.79 m | 3.81 m | 2.79 m x 3.81 m |
| Basement | Bathroom | 2.15 m | 2.99 m | 2.15 m x 2.99 m |
| Basement | Other | 1.42 m | 2.99 m | 1.42 m x 2.99 m |
| Basement | Other | 7.44 m | 1.75 m | 7.44 m x 1.75 m |
| Basement | Other | 11.22 m | 8.63 m | 11.22 m x 8.63 m |
| Main Level | Kitchen | 3.96 m | 4.11 m | 3.96 m x 4.11 m |
| Main Level | Dining Room | 3.96 m | 3.09 m | 3.96 m x 3.09 m |
| Main Level | Living Room | 7.26 m | 10.33 m | 7.26 m x 10.33 m |
| Main Level | Bathroom | 3.88 m | 2.36 m | 3.88 m x 2.36 m |
Utilities
| DSL* | Available |





























