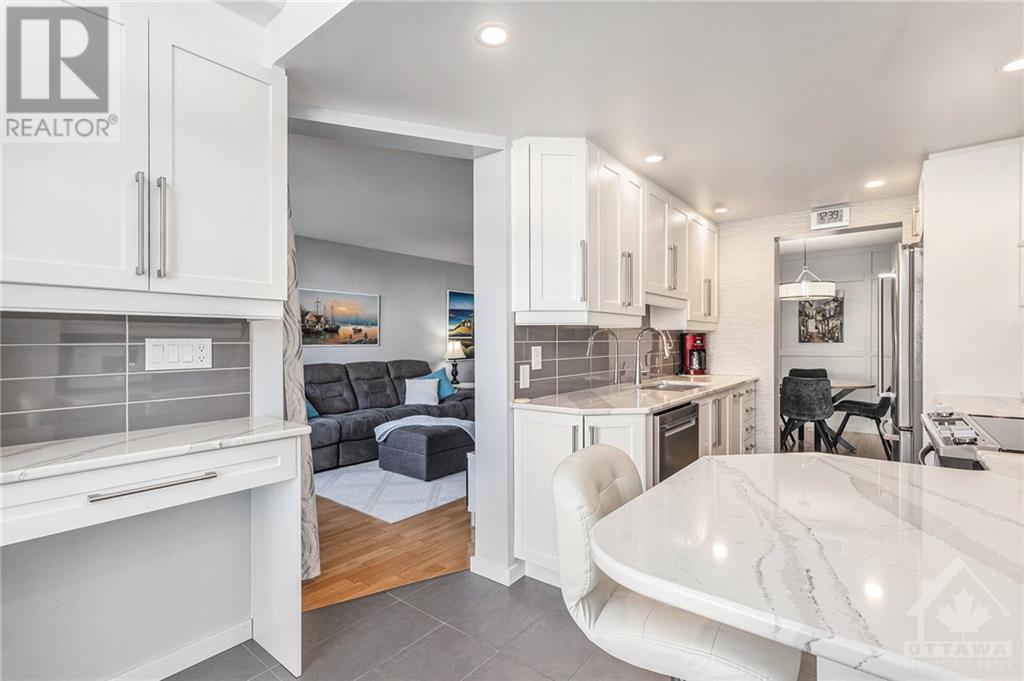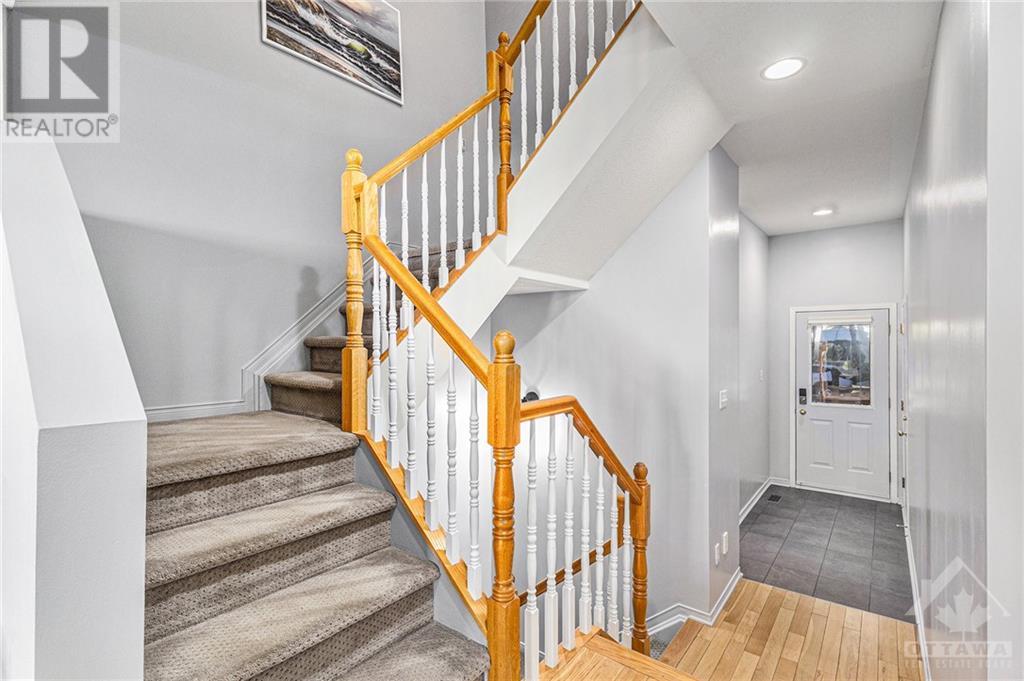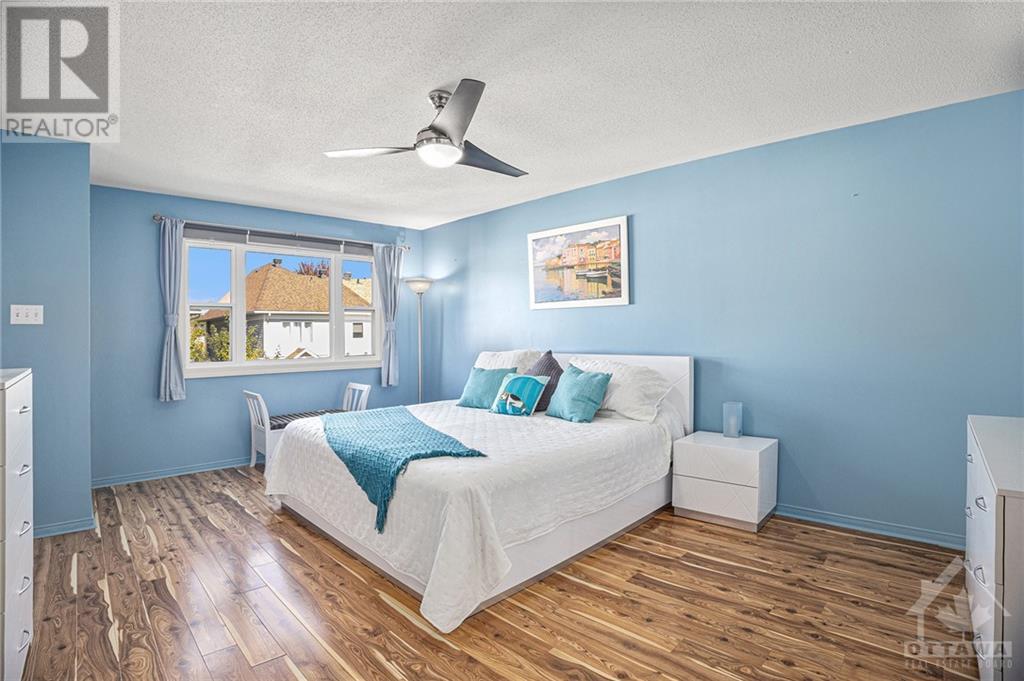1019 Candlewood Street Orleans, Ontario K4A 5E7
$629,900
**OPEN HOUSE SUN OCT 20, 2-4pm** Welcome home to 1019 Candlewood Street! Well maintained, beautifully renovated! Newly installed windows (2022) allows sunlight to pour into this home! SHOWSTOPPER KITCHEN - professionally redesigned in 2016, features gorgeous quartz counters, modern shaker-style cabinets, subway tile backsplash, stainless steel appliances & LED potlights! Formal dining area with beautiful picture frame moulding. Bright, main floor living room. Spacious primary bedroom handles a king size bed & large dressers, Walk-in closet beautifully re-designed with wood cabinetry, drawers & shelves! STUNNING ensuite bath renovated in 2016 features spacious walk-in shower, double-sink vanity with quartz counters - gorgeous! Main Bath on 2nd level also renovated in 2019. Finished lower level family room features a gas fireplace & space for large couches & a flat-screen TV! Sweet backyard deck with screened-in gazebo! Newer furnace (2020), Owned tankless water heater (2020)! (id:37464)
Open House
This property has open houses!
2:00 pm
Ends at:4:00 pm
Property Details
| MLS® Number | 1414707 |
| Property Type | Single Family |
| Neigbourhood | Avalon |
| Amenities Near By | Public Transit, Recreation Nearby, Shopping |
| Communication Type | Internet Access |
| Easement | Unknown |
| Features | Automatic Garage Door Opener |
| Parking Space Total | 3 |
| Storage Type | Storage Shed |
| Structure | Deck |
Building
| Bathroom Total | 3 |
| Bedrooms Above Ground | 3 |
| Bedrooms Total | 3 |
| Appliances | Refrigerator, Dishwasher, Dryer, Hood Fan, Stove, Washer |
| Basement Development | Finished |
| Basement Type | Full (finished) |
| Constructed Date | 2005 |
| Cooling Type | Central Air Conditioning |
| Exterior Finish | Brick, Siding |
| Fireplace Present | Yes |
| Fireplace Total | 1 |
| Flooring Type | Wall-to-wall Carpet, Hardwood, Ceramic |
| Foundation Type | Poured Concrete |
| Half Bath Total | 1 |
| Heating Fuel | Natural Gas |
| Heating Type | Forced Air |
| Stories Total | 2 |
| Type | Row / Townhouse |
| Utility Water | Municipal Water |
Parking
| Attached Garage |
Land
| Acreage | No |
| Fence Type | Fenced Yard |
| Land Amenities | Public Transit, Recreation Nearby, Shopping |
| Sewer | Municipal Sewage System |
| Size Depth | 98 Ft ,5 In |
| Size Frontage | 20 Ft ,4 In |
| Size Irregular | 20.34 Ft X 98.43 Ft |
| Size Total Text | 20.34 Ft X 98.43 Ft |
| Zoning Description | Res |
Rooms
| Level | Type | Length | Width | Dimensions |
|---|---|---|---|---|
| Second Level | Primary Bedroom | 17'7" x 12'11" | ||
| Second Level | Bedroom | 15'4" x 9'8" | ||
| Second Level | Bedroom | 13'0" x 9'3" | ||
| Second Level | 4pc Ensuite Bath | 10'9" x 8'3" | ||
| Second Level | 3pc Bathroom | 9'8" x 5'0" | ||
| Second Level | Other | 6'7" x 6'0" | ||
| Lower Level | Family Room/fireplace | 23'7" x 12'8" | ||
| Lower Level | Storage | 19'7" x 8'10" | ||
| Lower Level | Utility Room | 26'4" x 10'1" | ||
| Main Level | Dining Room | 10'1" x 7'10" | ||
| Main Level | Living Room | 22'0" x 11'5" | ||
| Main Level | Kitchen | 15'10" x 9'5" | ||
| Main Level | Partial Bathroom | 5'2" x 4'7" | ||
| Main Level | Foyer | Measurements not available |
https://www.realtor.ca/real-estate/27498120/1019-candlewood-street-orleans-avalon

































