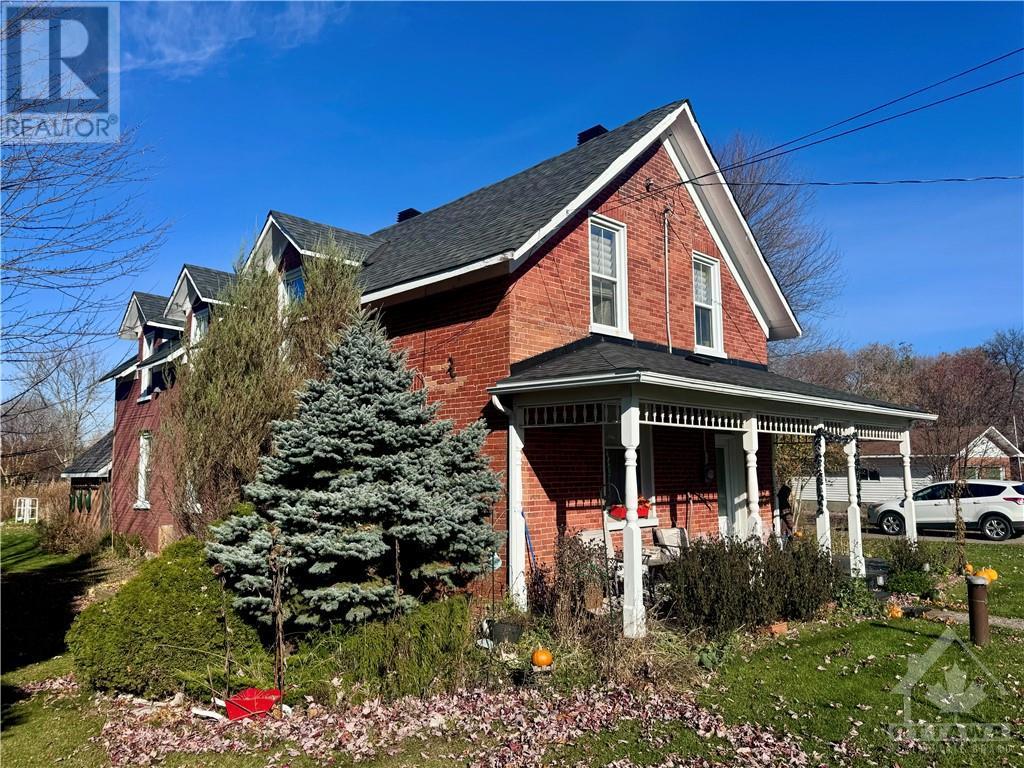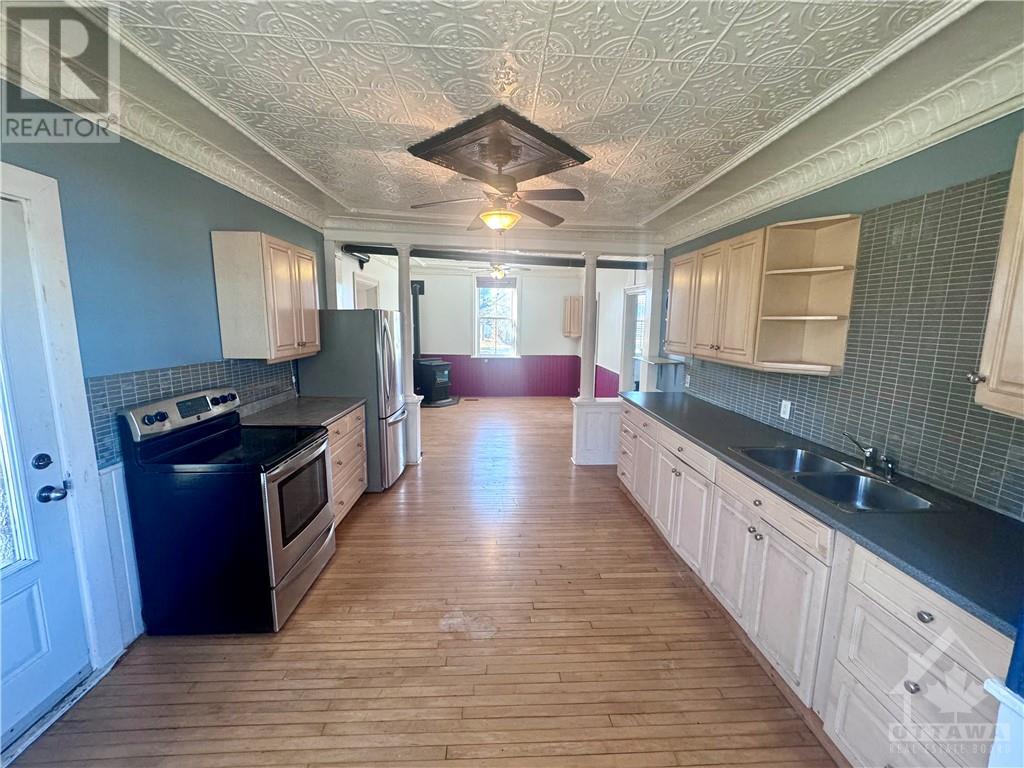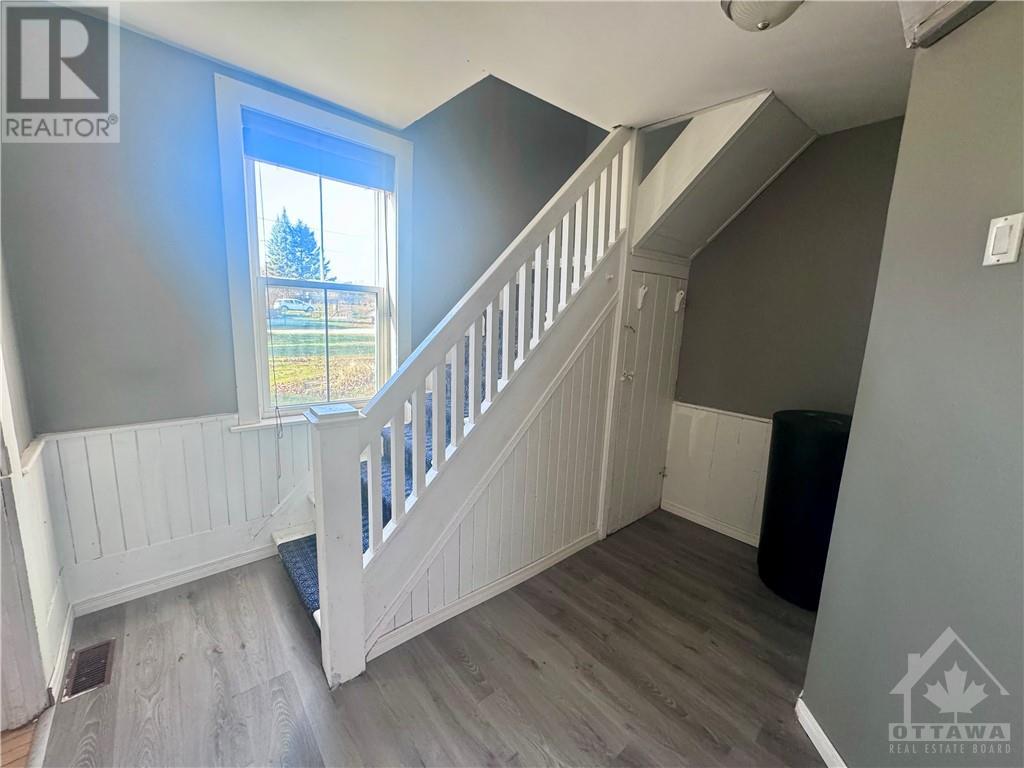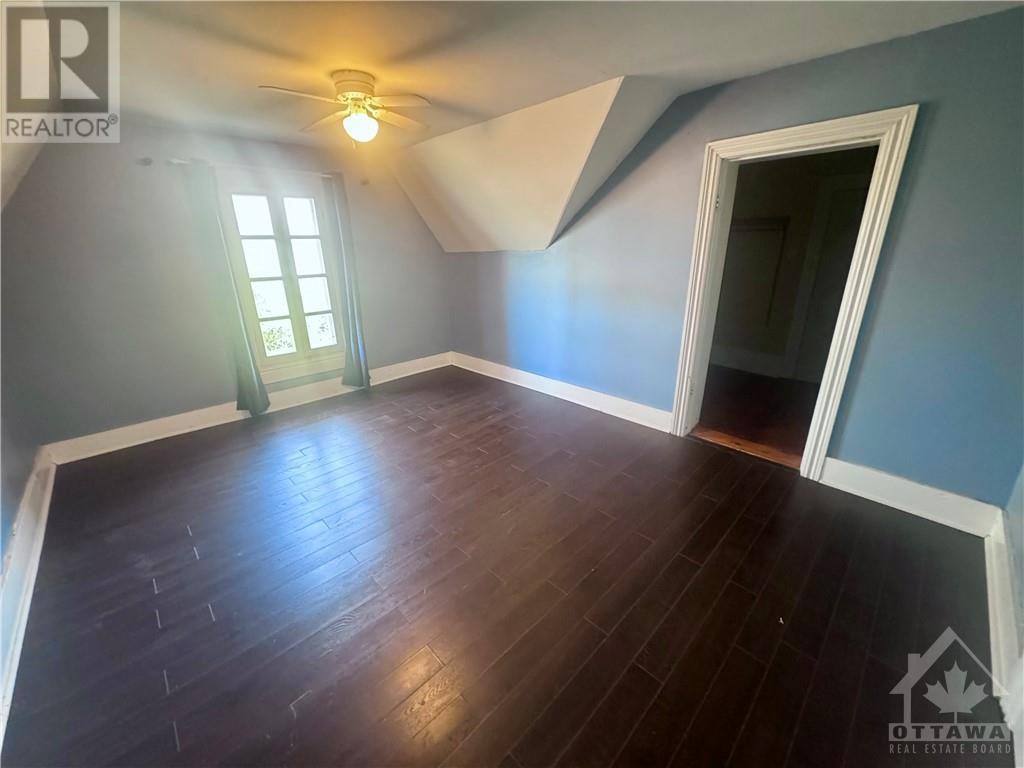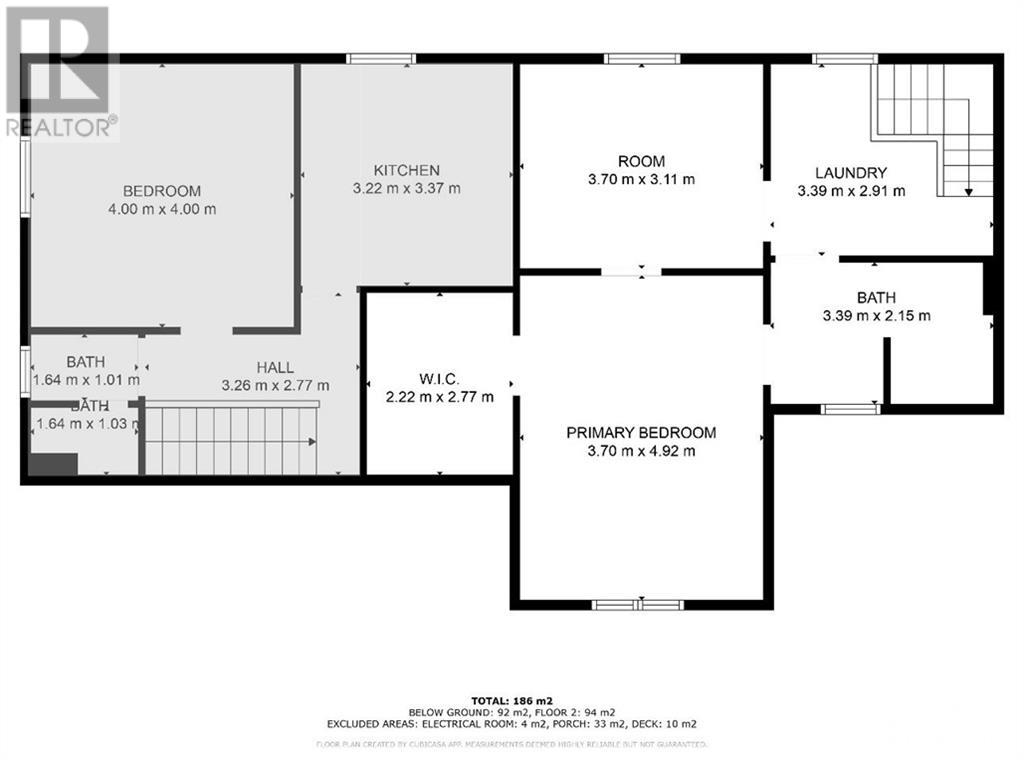1024 County 16 Road Jasper, Ontario K0G 1G0
$429,000
Welcome to this charming home nestled in the serene village of Jasper, perfectly situated along the peaceful riverfront. This beautiful property offers not only the warmth and character of a classic brick home but also an incredible income opportunity with two fully separate apartments. The front unit is a cozy one-bedroom apartment with long-term tenants who would love to stay, providing an immediate income stream to help offset your mortgage. The back unit, a spacious two-bedroom, enjoys direct access to the backyard and the river beyond—a dream for those who love fishing, canoeing, or kayaking just steps from their door. Whether you're looking for a family home with rental potential or a savvy investment property, this home offers endless possibilities. Live in one unit & rent the other, or rent out both for a strong dual-income stream. With the tranquility of village life, the beauty of the river and the charm of this beautiful brick home, it's ready for new owners to enjoy. (id:37464)
Property Details
| MLS® Number | 1419222 |
| Property Type | Single Family |
| Neigbourhood | Jasper |
| Amenities Near By | Golf Nearby, Recreation Nearby, Water Nearby |
| Communication Type | Internet Access |
| Features | Flat Site |
| Parking Space Total | 4 |
| Storage Type | Storage Shed |
| Structure | Deck |
| Water Front Type | Waterfront |
Building
| Bathroom Total | 3 |
| Bedrooms Above Ground | 3 |
| Bedrooms Total | 3 |
| Appliances | Refrigerator, Dryer, Stove, Washer, Blinds |
| Basement Development | Not Applicable |
| Basement Features | Low |
| Basement Type | Crawl Space (not Applicable) |
| Constructed Date | 1890 |
| Construction Style Attachment | Detached |
| Cooling Type | None |
| Exterior Finish | Brick, Siding |
| Fireplace Present | Yes |
| Fireplace Total | 1 |
| Fixture | Ceiling Fans |
| Flooring Type | Hardwood, Laminate, Ceramic |
| Foundation Type | Stone |
| Half Bath Total | 1 |
| Heating Fuel | Other, Propane |
| Heating Type | Forced Air, Other |
| Stories Total | 2 |
| Type | House |
| Utility Water | Drilled Well |
Parking
| Open | |
| Gravel |
Land
| Acreage | No |
| Land Amenities | Golf Nearby, Recreation Nearby, Water Nearby |
| Landscape Features | Partially Landscaped |
| Sewer | Septic System |
| Size Depth | 169 Ft ,11 In |
| Size Frontage | 78 Ft ,7 In |
| Size Irregular | 78.61 Ft X 169.92 Ft |
| Size Total Text | 78.61 Ft X 169.92 Ft |
| Zoning Description | Residential |
Rooms
| Level | Type | Length | Width | Dimensions |
|---|---|---|---|---|
| Second Level | Kitchen | 10'9" x 10'4" | ||
| Second Level | Bedroom | 13'7" x 12'9" | ||
| Second Level | Full Bathroom | 7'4" x 5'4" | ||
| Second Level | Full Bathroom | 11'1" x 7'2" | ||
| Second Level | Bedroom | 15'9" x 12'1" | ||
| Second Level | Other | 9'1" x 6'8" | ||
| Second Level | Bedroom | 12'2" x 9'9" | ||
| Main Level | Foyer | 12'4" x 6'6" | ||
| Main Level | Living Room | 12'1" x 9'9" | ||
| Main Level | Foyer | 10'7" x 7'1" | ||
| Main Level | Dining Room | 12'1" x 9'9" | ||
| Main Level | Living Room/fireplace | 12'9" x 11'9" | ||
| Main Level | Kitchen | 16'7" x 12'1" | ||
| Main Level | Partial Bathroom | 5'1" x 3'1" | ||
| Main Level | Utility Room | 8'6" x 5'6" |
https://www.realtor.ca/real-estate/27616264/1024-county-16-road-jasper-jasper



