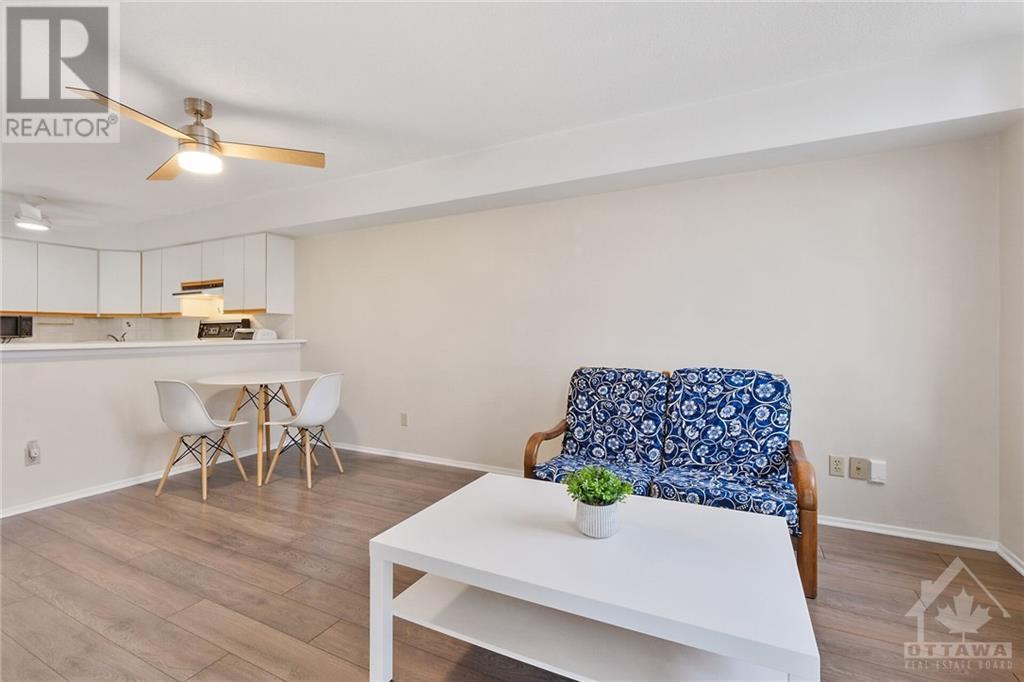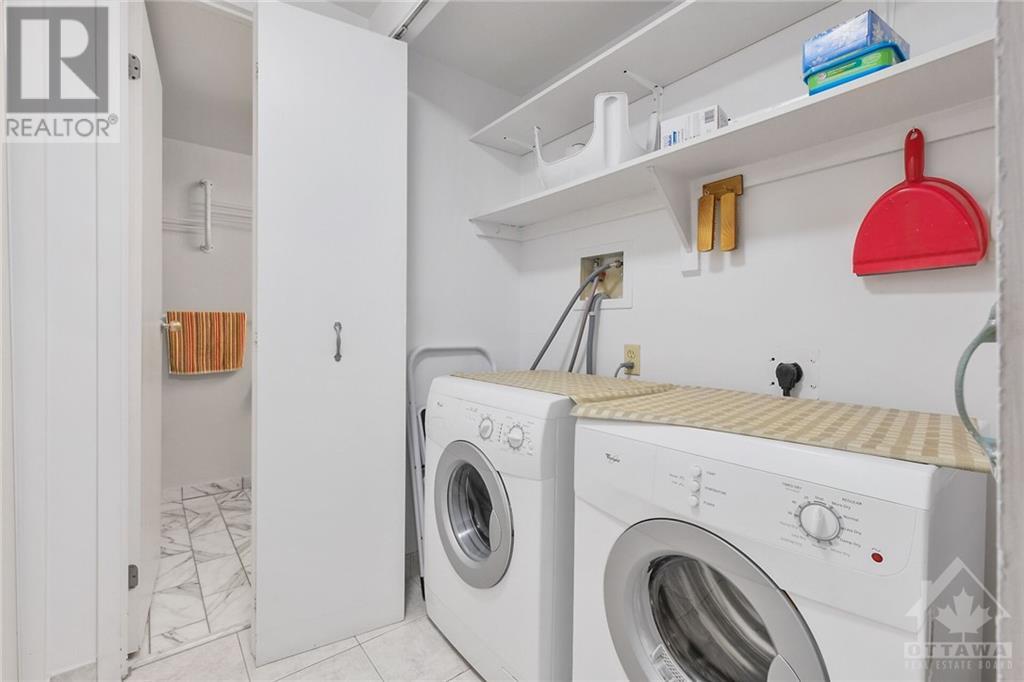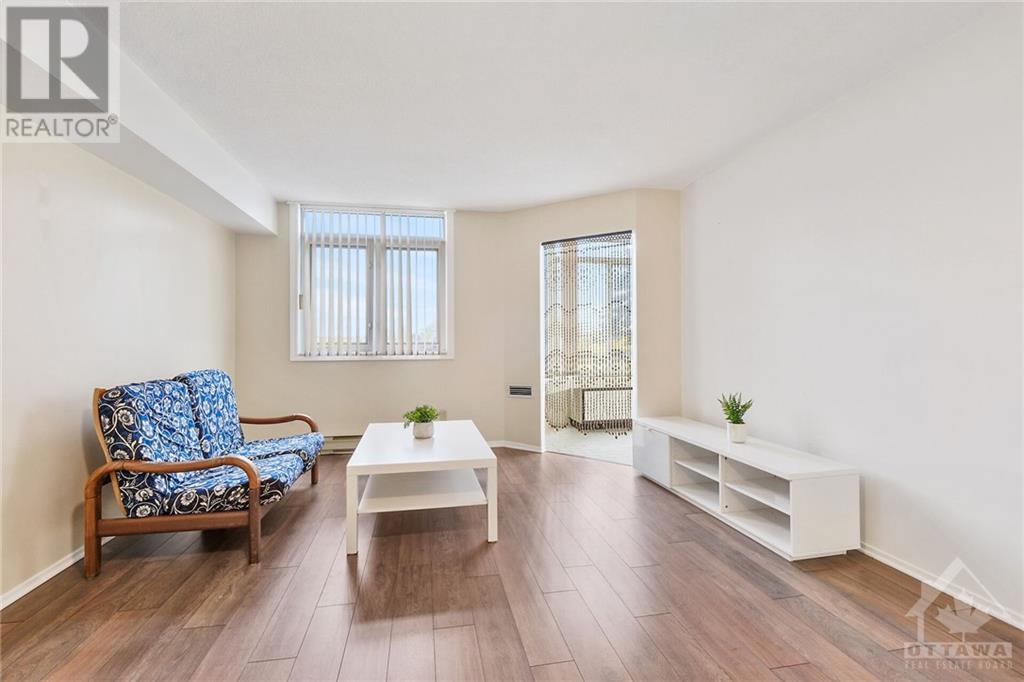1025 Grenon Avenue Unit#518 Ottawa, Ontario K2B 8S5
$1,900 Monthly
Now available for immediate occupancy, suite #518 at 1025 Grenon Avenue is a charming 1-bedroom Stravinsky model condo. This well-maintained unit boasts tiled flooring in the foyer, kitchen, bathroom, and atrium, with laminate floors throughout the bedroom & open-concept living/dining area. The spacious kitchen includes a breakfast bar and flows seamlessly into the main living space. The bright atrium is perfect for a home office or a cozy spot to enjoy your morning coffee. The primary bedroom offers ample space and features a walk-in closet with custom shelving. The condo comes equipped with 5 appliances, including an in-unit washer and dryer. Situated on beautifully landscaped grounds, the building offers a wide range of amenities, including an outdoor pool, tennis and squash courts, a rooftop terrace, a party room, gym, theatre, sauna, and more. You’ll also enjoy the convenience of an owned underground parking space located next to the garage entrance and an assigned storage locker. (id:37464)
Property Details
| MLS® Number | 1416487 |
| Property Type | Single Family |
| Neigbourhood | Fairfield Heights |
| Amenities Near By | Recreation, Public Transit, Shopping |
| Features | Elevator |
| Parking Space Total | 1 |
| Pool Type | Outdoor Pool |
| Structure | Tennis Court |
Building
| Bathroom Total | 1 |
| Bedrooms Above Ground | 1 |
| Bedrooms Total | 1 |
| Amenities | Party Room, Storage - Locker, Laundry - In Suite, Exercise Centre |
| Appliances | Refrigerator, Dishwasher, Dryer, Hood Fan, Stove, Washer, Blinds |
| Basement Development | Not Applicable |
| Basement Type | None (not Applicable) |
| Constructed Date | 1989 |
| Cooling Type | Heat Pump |
| Exterior Finish | Brick |
| Fixture | Ceiling Fans |
| Flooring Type | Laminate, Tile |
| Heating Fuel | Electric |
| Heating Type | Heat Pump |
| Stories Total | 1 |
| Type | Apartment |
| Utility Water | Municipal Water |
Parking
| Underground | |
| Visitor Parking |
Land
| Acreage | No |
| Land Amenities | Recreation, Public Transit, Shopping |
| Landscape Features | Landscaped |
| Sewer | Municipal Sewage System |
| Size Irregular | * Ft X * Ft |
| Size Total Text | * Ft X * Ft |
| Zoning Description | Residential |
Rooms
| Level | Type | Length | Width | Dimensions |
|---|---|---|---|---|
| Main Level | Living Room/dining Room | 16'8" x 12'10" | ||
| Main Level | Kitchen | 9'0" x 7'10" | ||
| Main Level | Foyer | 7'3" x 4'1" | ||
| Main Level | Primary Bedroom | 14'5" x 10'8" | ||
| Main Level | Solarium | 7'10" x 6'0" | ||
| Main Level | Laundry Room | Measurements not available | ||
| Main Level | Full Bathroom | 8'1" x 4'11" | ||
| Main Level | Other | 7'7" x 3'5" |
https://www.realtor.ca/real-estate/27544534/1025-grenon-avenue-unit518-ottawa-fairfield-heights


































