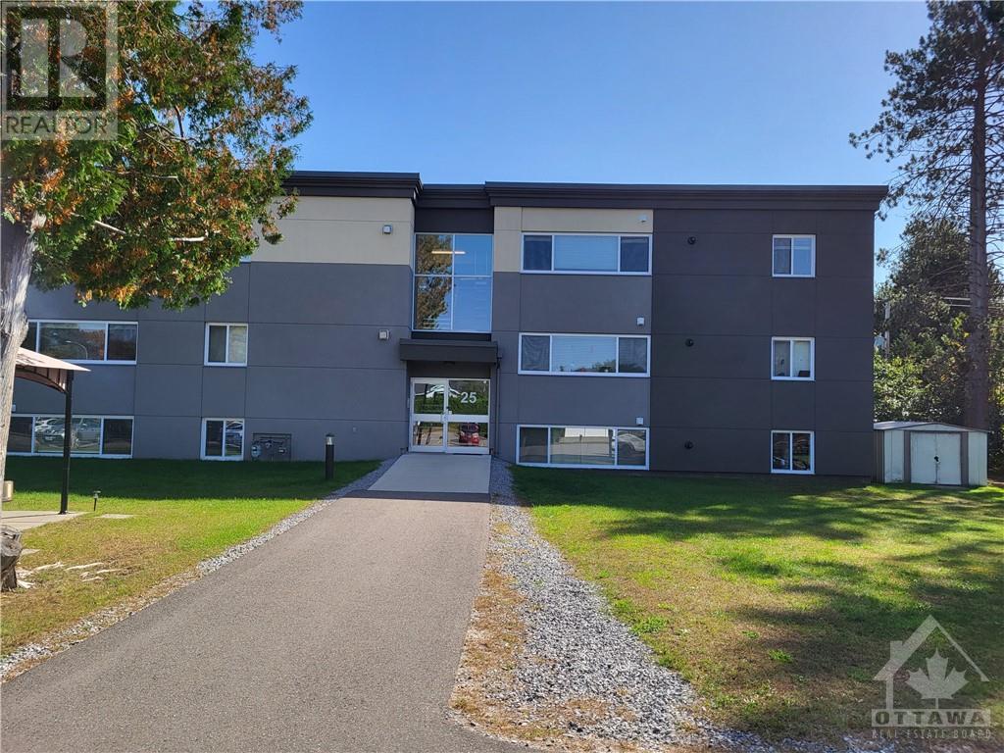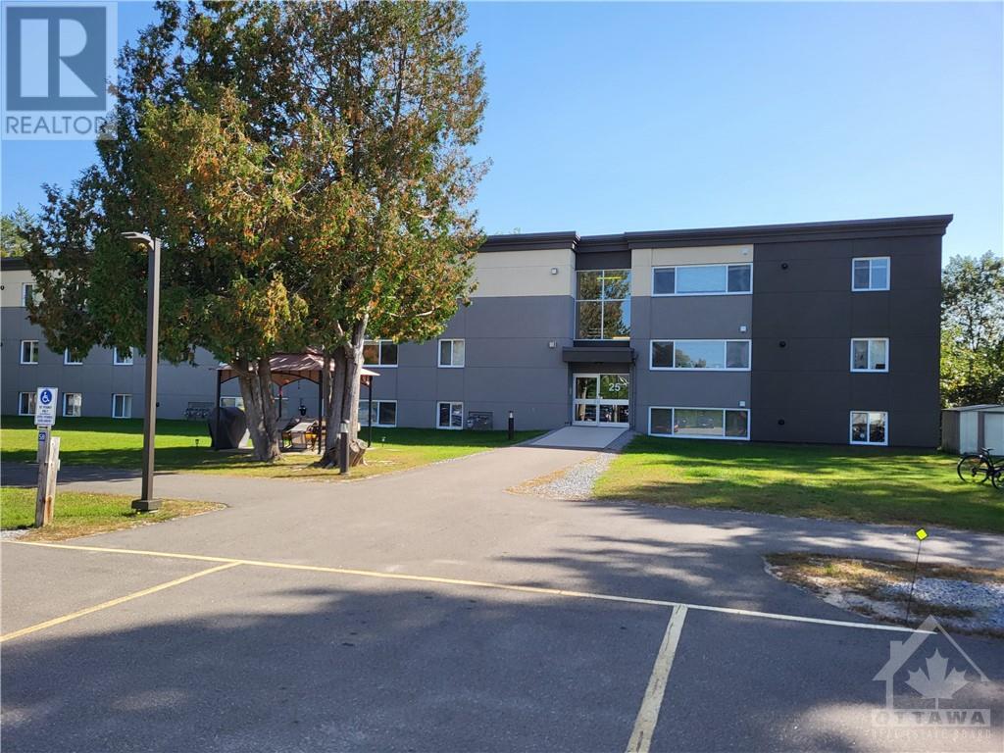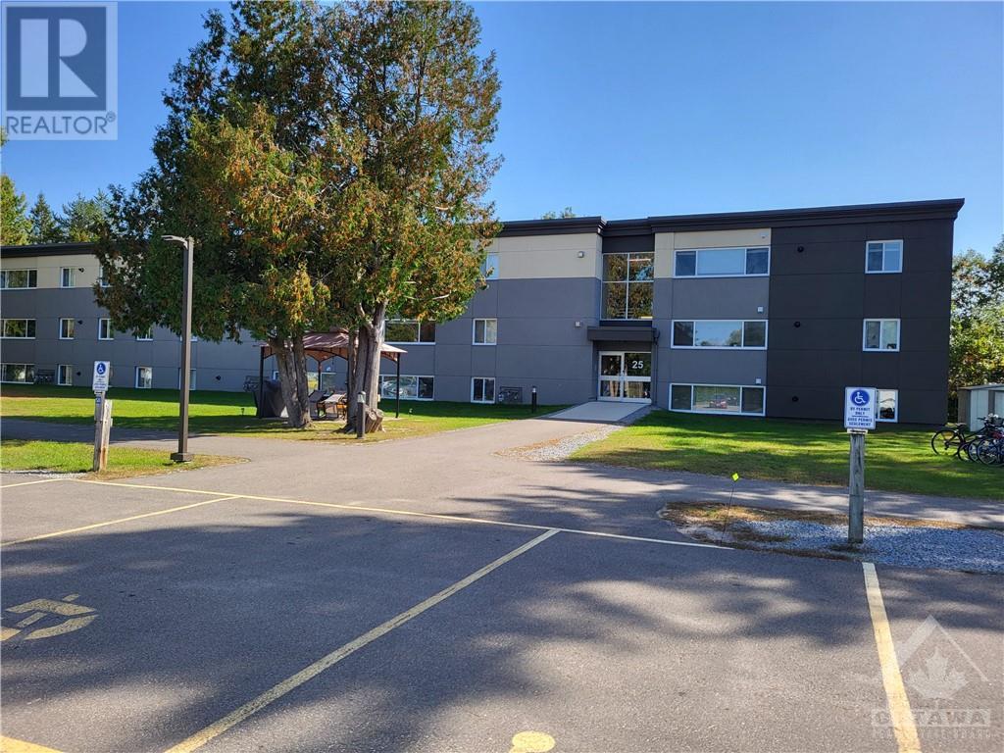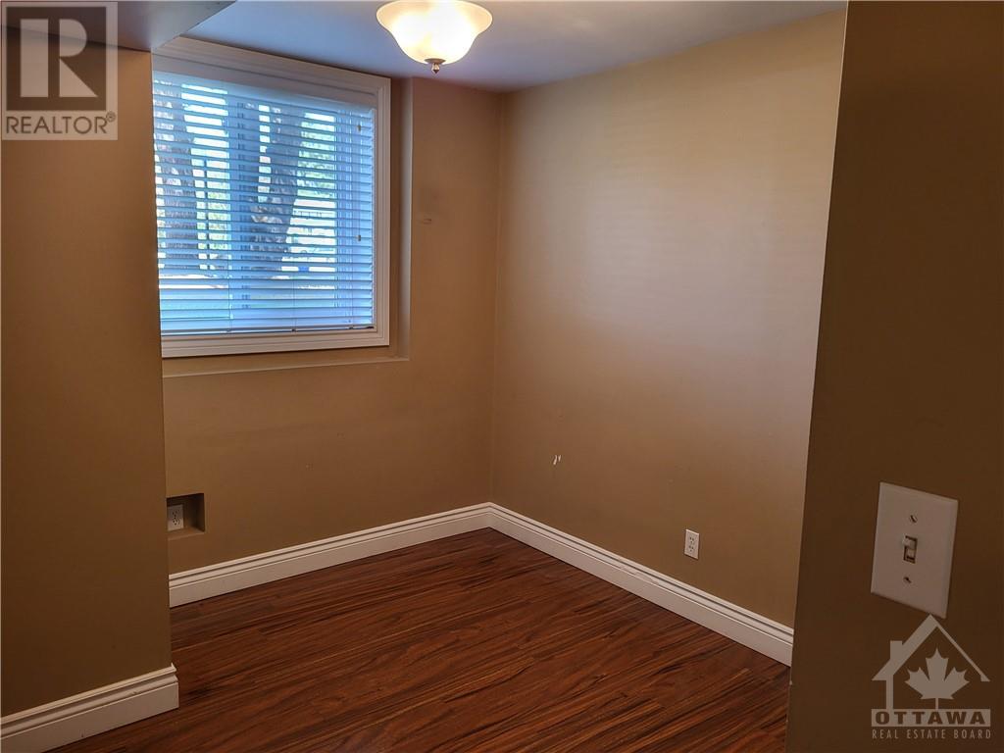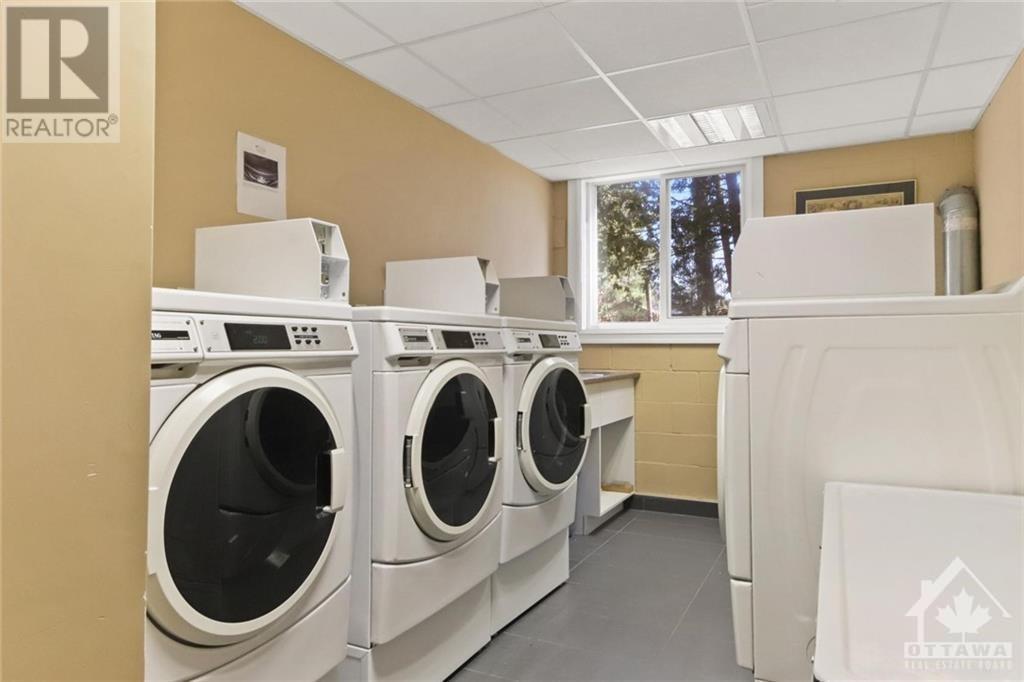103 - 25 Tamarack Street Deep River (510 - Deep River), Ontario K0J 1P0
$189,900Maintenance, Insurance
$323 Monthly
Maintenance, Insurance
$323 MonthlyFlooring: Laminate, Investment purchase or owner occupier. 2 bedroom, 1 bathroom apartment condominium at Kerryhill Court. In-suite renovations. New laminate flooring throughout, completely repainted, new baseboards, partial bathroom reno, new lighting, 2023 Fridge and Stove. Apartment has natural gas heat and central A/C. One assigned parking spot is exclusive use. Building completely renovated common areas. New roof, windows, doors, stairwells, corridors, exterior EIFS (Exterior Insultation Finishing System), parking lot repaving. Water included in condo fees. Superintendent available 24/7. Building has security system. Snow plowing and grass cutting included in condo fees. Located on 2nd floor 7 steps up from main entrance. Laundry facilities shared-main level. $2 for wash, $2 for dry. Common/party room w Kitchen, TV, Library, shuffleboard. Hydro approx. $90/mth and Natural Gas approximately $100/mth, does not include on demand hot water tank & air handler rentals (approximate total $150/month). (id:37464)
Property Details
| MLS® Number | X9521784 |
| Property Type | Single Family |
| Neigbourhood | Deep River |
| Community Name | 510 - Deep River |
| Amenities Near By | Ski Area |
| Community Features | Pet Restrictions |
| Parking Space Total | 1 |
Building
| Bathroom Total | 1 |
| Bedrooms Above Ground | 2 |
| Bedrooms Total | 2 |
| Amenities | Party Room |
| Appliances | Refrigerator, Stove |
| Cooling Type | Central Air Conditioning, Air Exchanger |
| Exterior Finish | Stucco |
| Heating Fuel | Natural Gas |
| Heating Type | Forced Air |
| Type | Apartment |
| Utility Water | Municipal Water |
Land
| Acreage | No |
| Land Amenities | Ski Area |
| Zoning Description | Residential |
Rooms
| Level | Type | Length | Width | Dimensions |
|---|---|---|---|---|
| Main Level | Living Room | 5.58 m | 3.6 m | 5.58 m x 3.6 m |
| Main Level | Kitchen | 2.26 m | 3.04 m | 2.26 m x 3.04 m |
| Main Level | Bathroom | 2.33 m | 1.52 m | 2.33 m x 1.52 m |
| Main Level | Bedroom | 3.04 m | 2.69 m | 3.04 m x 2.69 m |
| Main Level | Primary Bedroom | 3.25 m | 3.2 m | 3.25 m x 3.2 m |
| Main Level | Utility Room | 1.72 m | 0.91 m | 1.72 m x 0.91 m |

