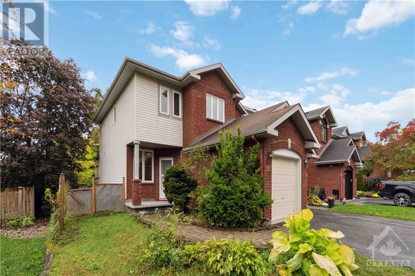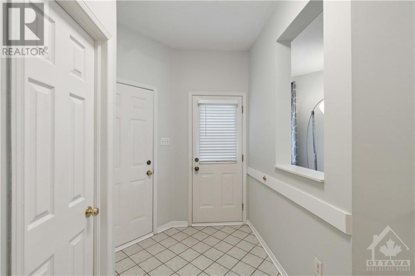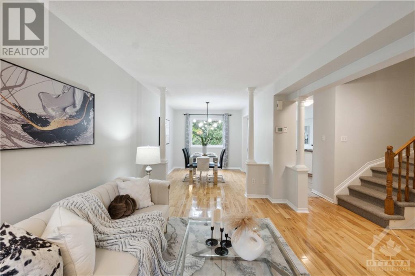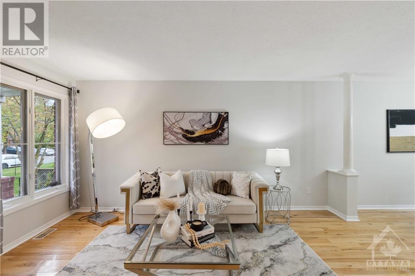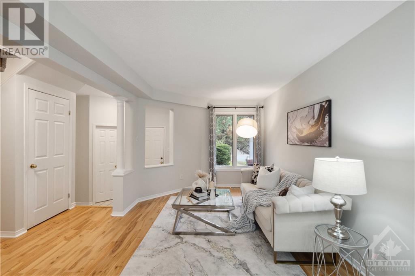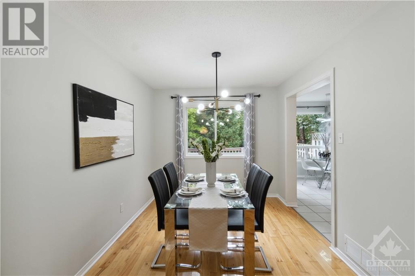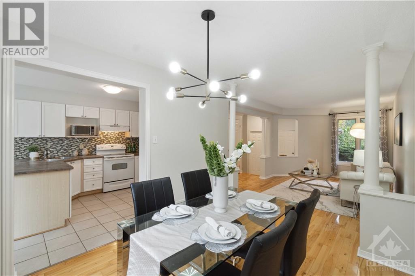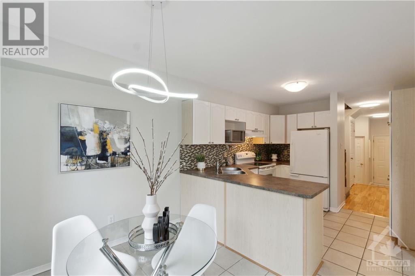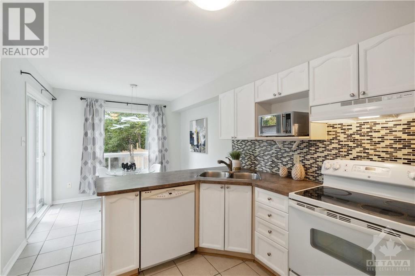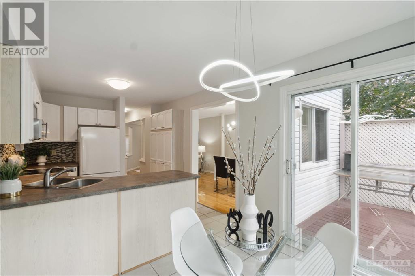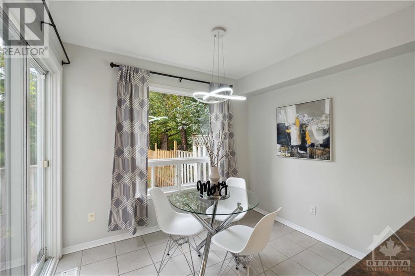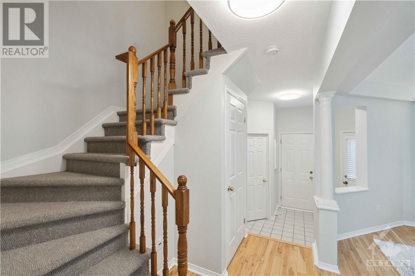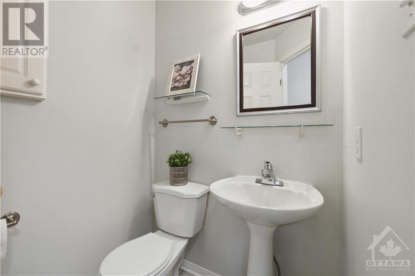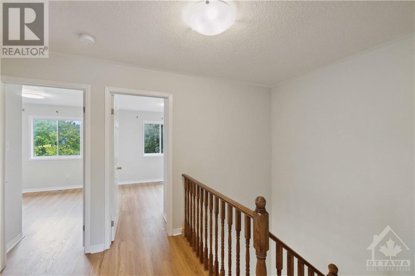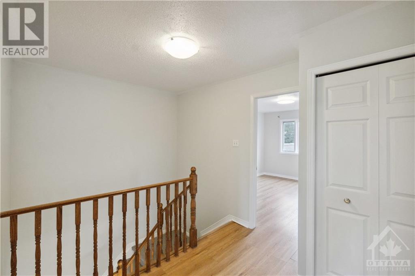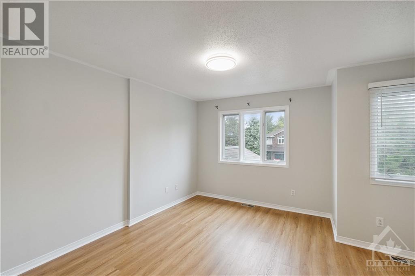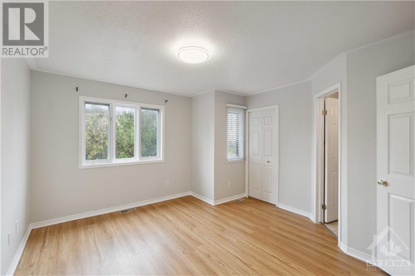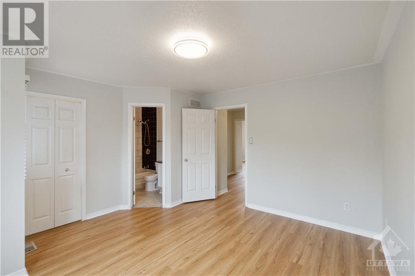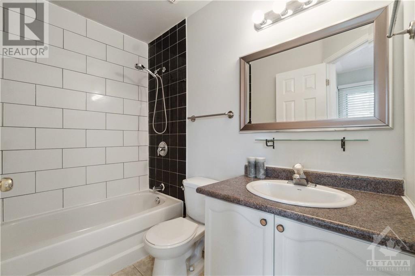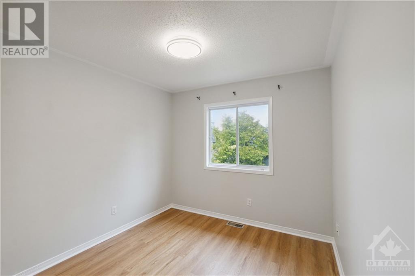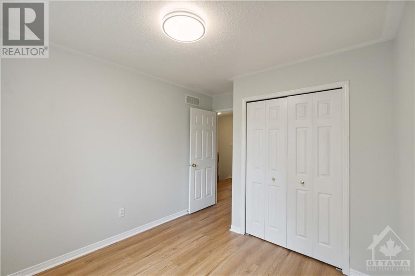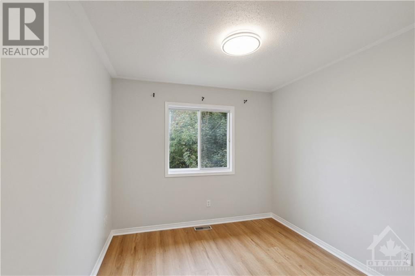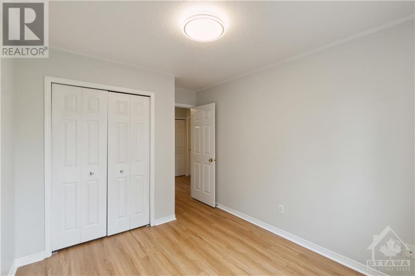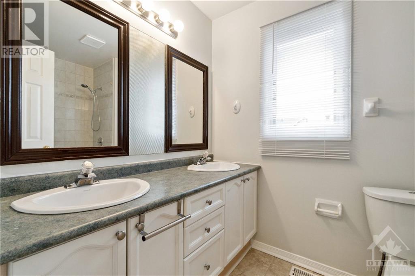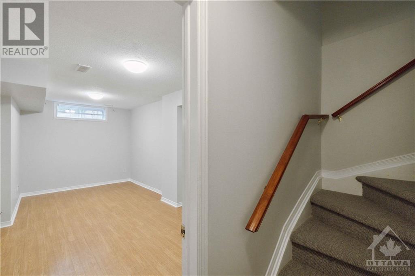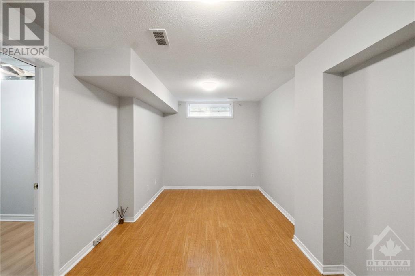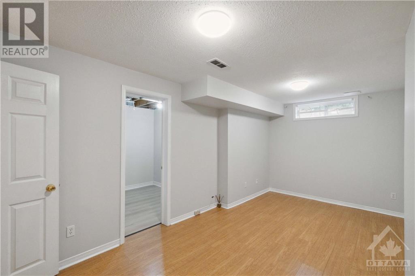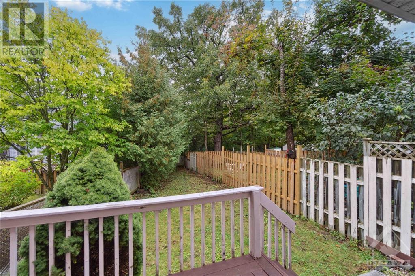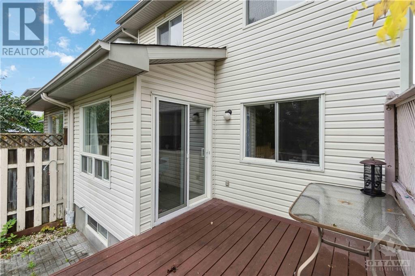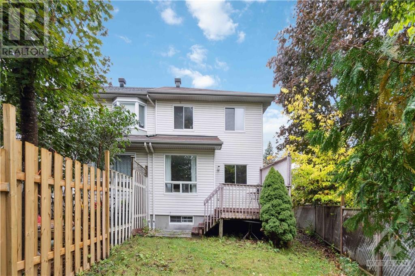103 Blackdome Circle Kanata (9007 - Kanata - Kanata Lakes/heritage Hills), Ontario K2T 1B1
4 Bedroom
3 Bathroom
Central Air Conditioning
Forced Air
$2,700 Monthly
Flooring: Tile, Beautifully maintained and well Landscaped End Unit on oversized lot located in center of Kanata Lakes, large private backyard, featuring 3 bedroom/3 bath, open living and dining room with hardwood floors, large eat-in kitchen, patio doors to the composite deck, master offers walk-in closet & ensuite bath, spacious second bathroom with 2 sinks, finished basement featureing family room., Deposit: 5400, Flooring: Hardwood, Flooring: Carpet W/W & Mixed (id:37464)
Property Details
| MLS® Number | X10431603 |
| Property Type | Single Family |
| Neigbourhood | Kanata Lakes; Heritage Hills |
| Community Name | 9007 - Kanata - Kanata Lakes/Heritage Hills |
| Parking Space Total | 3 |
Building
| Bathroom Total | 3 |
| Bedrooms Above Ground | 3 |
| Bedrooms Below Ground | 1 |
| Bedrooms Total | 4 |
| Appliances | Dishwasher, Dryer, Hood Fan, Microwave, Refrigerator, Stove, Washer |
| Basement Development | Partially Finished |
| Basement Type | Full (partially Finished) |
| Construction Style Attachment | Attached |
| Cooling Type | Central Air Conditioning |
| Exterior Finish | Brick |
| Heating Fuel | Natural Gas |
| Heating Type | Forced Air |
| Stories Total | 2 |
| Type | Row / Townhouse |
| Utility Water | Municipal Water |
Parking
| Attached Garage |
Land
| Acreage | No |
| Sewer | Sanitary Sewer |
| Zoning Description | Residential |
Rooms
| Level | Type | Length | Width | Dimensions |
|---|---|---|---|---|
| Second Level | Primary Bedroom | 4.06 m | 3.93 m | 4.06 m x 3.93 m |
| Second Level | Bedroom | 3.04 m | 2.84 m | 3.04 m x 2.84 m |
| Second Level | Bedroom | 3.04 m | 2.81 m | 3.04 m x 2.81 m |
| Second Level | Bathroom | Measurements not available | ||
| Basement | Bedroom | 5.33 m | 2.89 m | 5.33 m x 2.89 m |
| Main Level | Living Room | 4.69 m | 3.04 m | 4.69 m x 3.04 m |
| Main Level | Dining Room | 3.35 m | 2.74 m | 3.35 m x 2.74 m |
| Main Level | Kitchen | 5.66 m | 2.74 m | 5.66 m x 2.74 m |
| Main Level | Dining Room | Measurements not available |

