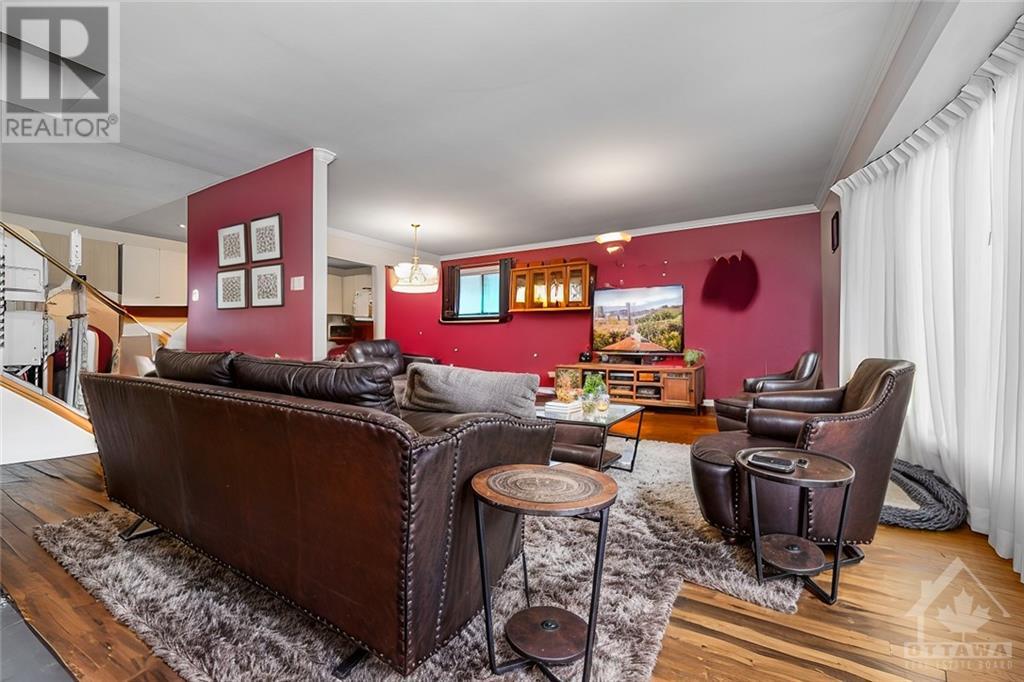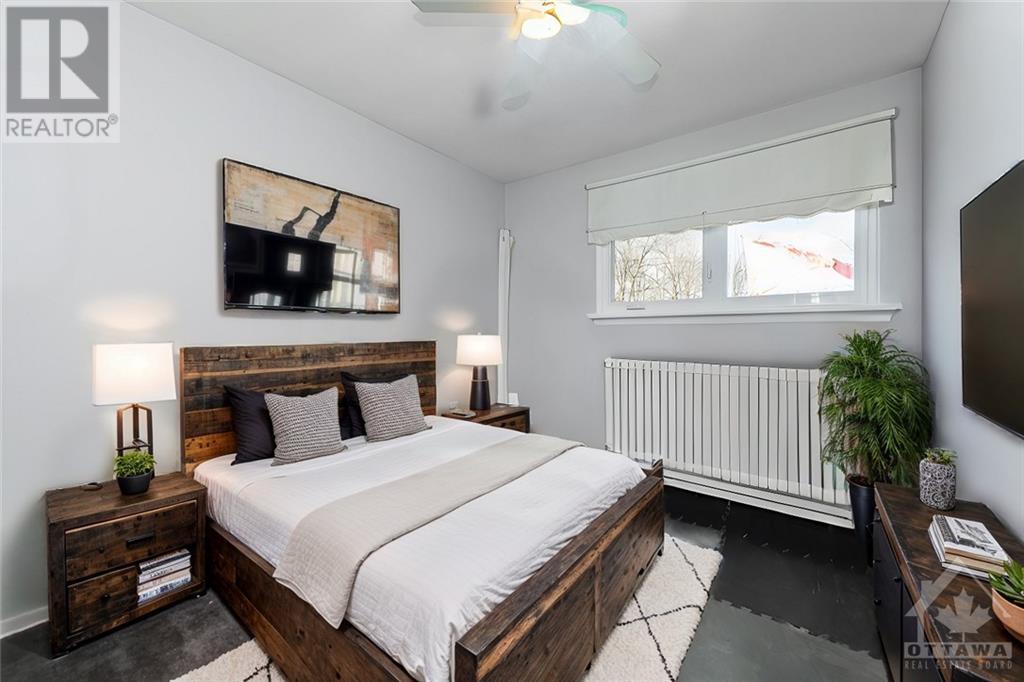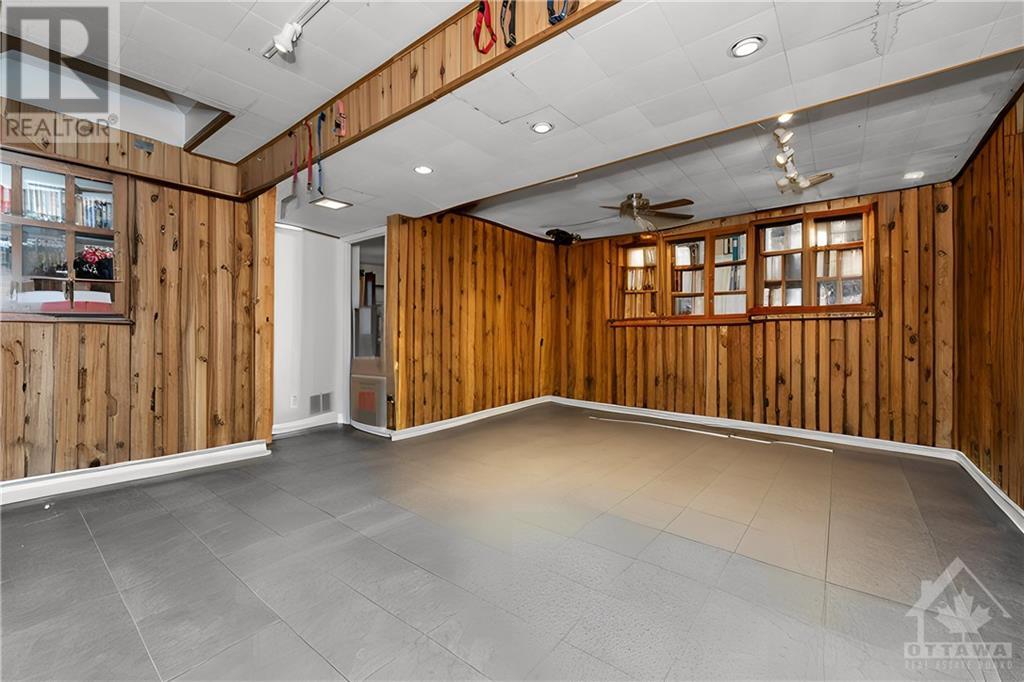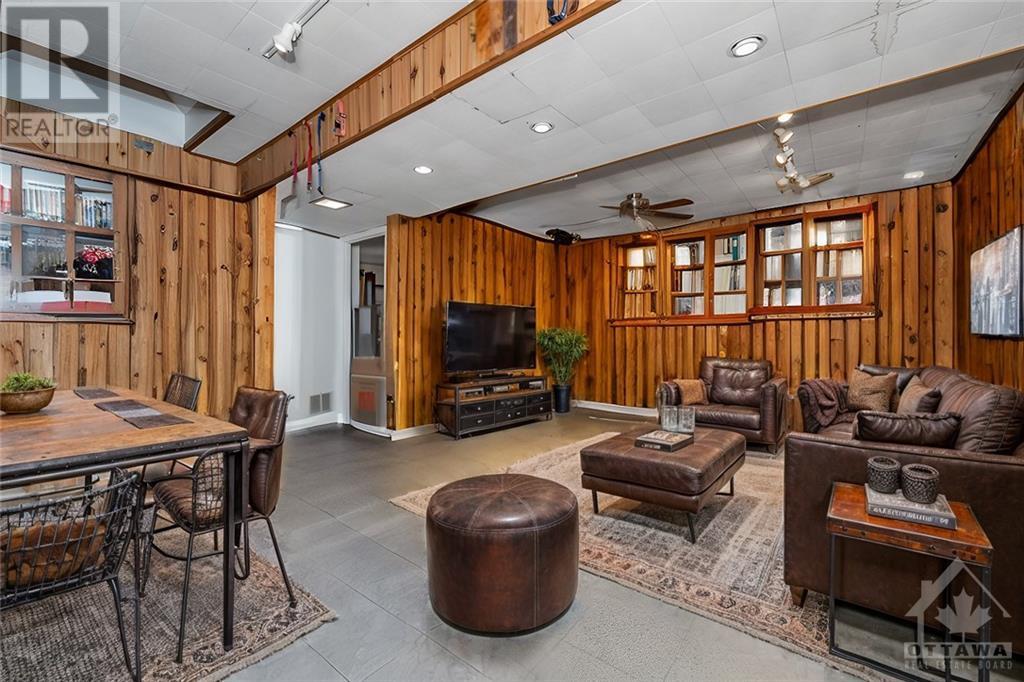103 Westpark Drive Blackburn Hamlet (2301 - Blackburn Hamlet), Ontario K1B 3G4
$675,000
The house currently has a lot of personal belongings, which may make it difficult to fully envision its potential. To help you see the possibilities, we’ve provided virtual photos that showcase the home’s true value. This spacious single family home and its' property offers great potential for transformation, whether you're looking to update it into a more modern single-family home or adapt it to take advantage of the upcoming changes in Ottawa's housing landscape. NOTE: "" The Buyer understands that the property including land, buildings, attached and unattached goods listed in inclusions are sold in ""As is where is"" condition with no warranties expressed or implied by the seller."", Flooring: Hardwood, Flooring: Ceramic (id:37464)
Property Details
| MLS® Number | X10442894 |
| Property Type | Single Family |
| Neigbourhood | Blackburn Hamlet |
| Community Name | 2301 - Blackburn Hamlet |
| Amenities Near By | Public Transit, Park |
| Features | Level |
| Parking Space Total | 3 |
Building
| Bathroom Total | 2 |
| Bedrooms Above Ground | 3 |
| Bedrooms Below Ground | 1 |
| Bedrooms Total | 4 |
| Amenities | Fireplace(s) |
| Appliances | Dishwasher, Hood Fan, Refrigerator, Stove |
| Basement Development | Finished |
| Basement Type | Full (finished) |
| Construction Style Attachment | Detached |
| Construction Style Split Level | Sidesplit |
| Cooling Type | Central Air Conditioning |
| Exterior Finish | Brick |
| Fireplace Present | Yes |
| Fireplace Total | 1 |
| Foundation Type | Concrete |
| Heating Fuel | Natural Gas |
| Heating Type | Forced Air |
| Type | House |
| Utility Water | Municipal Water |
Parking
| Attached Garage | |
| Inside Entry |
Land
| Acreage | No |
| Land Amenities | Public Transit, Park |
| Sewer | Sanitary Sewer |
| Size Depth | 100 Ft |
| Size Frontage | 55 Ft |
| Size Irregular | 55 X 100 Ft ; 0 |
| Size Total Text | 55 X 100 Ft ; 0 |
| Zoning Description | Residential |
Rooms
| Level | Type | Length | Width | Dimensions |
|---|---|---|---|---|
| Second Level | Bathroom | Measurements not available | ||
| Second Level | Primary Bedroom | 4.69 m | 3.68 m | 4.69 m x 3.68 m |
| Second Level | Bedroom | 4.14 m | 3.37 m | 4.14 m x 3.37 m |
| Second Level | Bedroom | 3.09 m | 2.89 m | 3.09 m x 2.89 m |
| Basement | Recreational, Games Room | 6.57 m | 3.98 m | 6.57 m x 3.98 m |
| Main Level | Bathroom | Measurements not available | ||
| Main Level | Dining Room | 3.81 m | 1.85 m | 3.81 m x 1.85 m |
| Main Level | Family Room | 6.37 m | 3.68 m | 6.37 m x 3.68 m |
| Main Level | Kitchen | 3.68 m | 2.74 m | 3.68 m x 2.74 m |
| Main Level | Living Room | 6.83 m | 3.68 m | 6.83 m x 3.68 m |
| Main Level | Dining Room | 2.89 m | 2.74 m | 2.89 m x 2.74 m |























