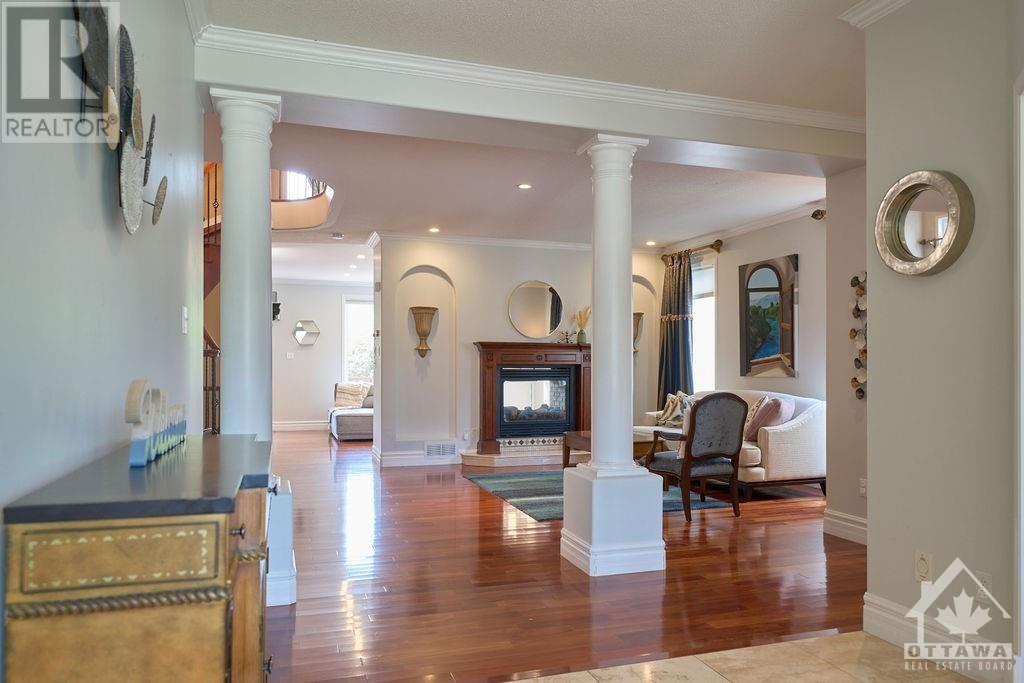1030 Goward Drive Kanata (9008 - Kanata - Morgan's Grant/south March), Ontario K2W 1H7
$1,199,000
Backing onto a tranquil pond with NO REAR NEIGHBORS! Experience the ultimate luxury in the prestigious Morgan's Grant- Kanata. This exceptional 4-bedroom, 4.5-bath home features two ensuites and a main floor office, all elegantly designed and impeccably kept! Enjoy 9-ft ceilings, hardwood floors, and an open living and family room with a 2-sided fireplace. The formal dining room boasts soaring ceilings and tall windows. The expanded kitchen is a masterpiece featuring custom cabinets, granite countertops, and a spacious eating area overlooking a private backyard retreat. Dramatic curved stairs lead to the second level, showcasing a grand primary bedroom with a 2-sided fireplace, a spa-like 5-pc ensuite, a second master suite w/ bay windows, high ceilings & a sitting area, plus two additional bedrooms & a full family bath. The beautifully landscaped, fully fenced backyard oasis features a large in-ground pool! The finished bsmt includes a home theater, rec room, full bath w/ dry sauna!, Flooring: Hardwood, Flooring: Ceramic, Flooring: Carpet Wall To Wall (id:37464)
Open House
This property has open houses!
2:00 pm
Ends at:4:00 pm
Property Details
| MLS® Number | X9523794 |
| Property Type | Single Family |
| Neigbourhood | Morgan's Grant |
| Community Name | 9008 - Kanata - Morgan's Grant/South March |
| Amenities Near By | Public Transit, Park |
| Parking Space Total | 6 |
| Structure | Deck |
Building
| Bathroom Total | 5 |
| Bedrooms Above Ground | 4 |
| Bedrooms Total | 4 |
| Appliances | Water Heater, Dishwasher, Dryer, Hood Fan, Refrigerator, Stove, Washer |
| Basement Development | Finished |
| Basement Type | Full (finished) |
| Construction Style Attachment | Detached |
| Cooling Type | Central Air Conditioning |
| Exterior Finish | Concrete, Brick |
| Fireplace Present | Yes |
| Fireplace Total | 2 |
| Foundation Type | Concrete |
| Heating Fuel | Natural Gas |
| Heating Type | Forced Air |
| Stories Total | 2 |
| Type | House |
| Utility Water | Municipal Water |
Parking
| Inside Entry |
Land
| Acreage | No |
| Fence Type | Fenced Yard |
| Land Amenities | Public Transit, Park |
| Sewer | Sanitary Sewer |
| Size Depth | 105 Ft ,1 In |
| Size Frontage | 43 Ft ,7 In |
| Size Irregular | 43.64 X 105.15 Ft ; 0 |
| Size Total Text | 43.64 X 105.15 Ft ; 0 |
| Zoning Description | Residential |
Rooms
| Level | Type | Length | Width | Dimensions |
|---|---|---|---|---|
| Second Level | Bathroom | Measurements not available | ||
| Second Level | Other | Measurements not available | ||
| Second Level | Bedroom | 3.35 m | 4.39 m | 3.35 m x 4.39 m |
| Second Level | Bedroom | 3.83 m | 3.65 m | 3.83 m x 3.65 m |
| Second Level | Bedroom | 3.35 m | 5.18 m | 3.35 m x 5.18 m |
| Second Level | Primary Bedroom | 7.13 m | 3.65 m | 7.13 m x 3.65 m |
| Second Level | Other | Measurements not available | ||
| Second Level | Bathroom | Measurements not available | ||
| Second Level | Bathroom | Measurements not available | ||
| Lower Level | Bedroom | 3.96 m | 3.35 m | 3.96 m x 3.35 m |
| Lower Level | Library | 3.45 m | 3.81 m | 3.45 m x 3.81 m |
| Lower Level | Recreational, Games Room | 4.82 m | 10.56 m | 4.82 m x 10.56 m |
| Lower Level | Other | Measurements not available | ||
| Lower Level | Bathroom | Measurements not available | ||
| Lower Level | Pantry | Measurements not available | ||
| Main Level | Dining Room | 3.75 m | 3.96 m | 3.75 m x 3.96 m |
| Main Level | Laundry Room | Measurements not available | ||
| Main Level | Family Room | 3.68 m | 4.57 m | 3.68 m x 4.57 m |
| Main Level | Foyer | Measurements not available | ||
| Main Level | Bathroom | Measurements not available | ||
| Main Level | Kitchen | 5.84 m | 3.53 m | 5.84 m x 3.53 m |
| Main Level | Den | 3.04 m | 3.96 m | 3.04 m x 3.96 m |
| Main Level | Living Room | 5.02 m | 4.41 m | 5.02 m x 4.41 m |


































