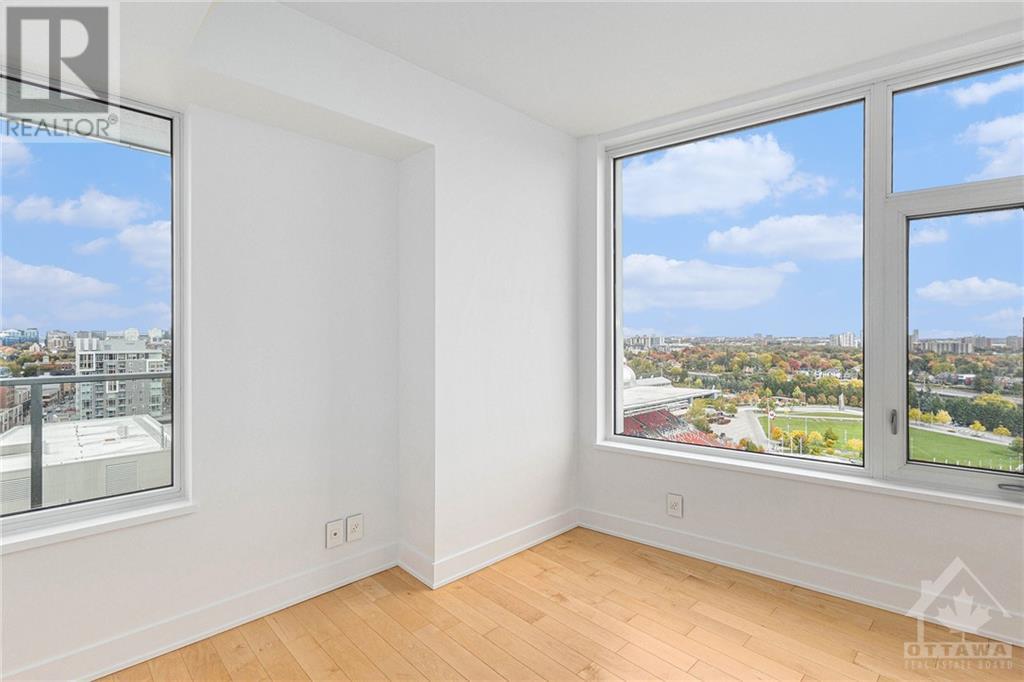1035 Bank Street Unit#1605 Ottawa, Ontario K1S 5K3
$3,400 Monthly
Experience sophisticated urban living in this stunning 2Bed/1Bath Condo in the heart of the Glebe! Directly overlooking TD Place Arena, perfect for Redblacks fans & event-goers! With unbeatable views right from your private balcony you’ll have the best seats in the house for all the action. This open concept layout features 9-foot ceilings, expansive windows, hardwood flooring, stainless steel appliances & an in-unit washer/dryer for your convenience. The primary bedroom offers convenient access to the full bath, adding an extra touch of luxury. Enjoy fantastic amenities including a party room, exercise room, & a private terrace with breathtaking views. Located just steps from Ottawa’s best entertainment, dining, & shopping options, this condo is a perfect blend of style, comfort & convenience. Experience a lifestyle where modern living meets vibrant city energy!Credit check, proof of employment, ID & references with application. (id:37464)
Property Details
| MLS® Number | 1410987 |
| Property Type | Single Family |
| Neigbourhood | Glebe |
| Amenities Near By | Public Transit, Recreation Nearby, Shopping, Water Nearby |
| Features | Elevator, Balcony |
| Parking Space Total | 1 |
| Structure | Patio(s) |
Building
| Bathroom Total | 1 |
| Bedrooms Above Ground | 2 |
| Bedrooms Total | 2 |
| Amenities | Laundry - In Suite, Exercise Centre |
| Appliances | Refrigerator, Dishwasher, Dryer, Stove, Washer |
| Basement Development | Not Applicable |
| Basement Type | None (not Applicable) |
| Constructed Date | 2015 |
| Cooling Type | Central Air Conditioning |
| Flooring Type | Hardwood |
| Heating Fuel | Natural Gas |
| Heating Type | Forced Air |
| Stories Total | 1 |
| Type | Apartment |
| Utility Water | Municipal Water |
Parking
| Underground |
Land
| Acreage | No |
| Land Amenities | Public Transit, Recreation Nearby, Shopping, Water Nearby |
| Sewer | Municipal Sewage System |
| Size Irregular | * Ft X * Ft |
| Size Total Text | * Ft X * Ft |
| Zoning Description | Residential |
Rooms
| Level | Type | Length | Width | Dimensions |
|---|---|---|---|---|
| Main Level | Foyer | 3'9" x 4'11" | ||
| Main Level | Kitchen | 8'0" x 11'1" | ||
| Main Level | Living Room | 14'9" x 11'2" | ||
| Main Level | Dining Room | 6'9" x 10'4" | ||
| Main Level | Primary Bedroom | 9'7" x 9'2" | ||
| Main Level | Bedroom | 12'2" x 9'1" | ||
| Main Level | 3pc Bathroom | 8'8" x 9'2" |
https://www.realtor.ca/real-estate/27551512/1035-bank-street-unit1605-ottawa-glebe


































