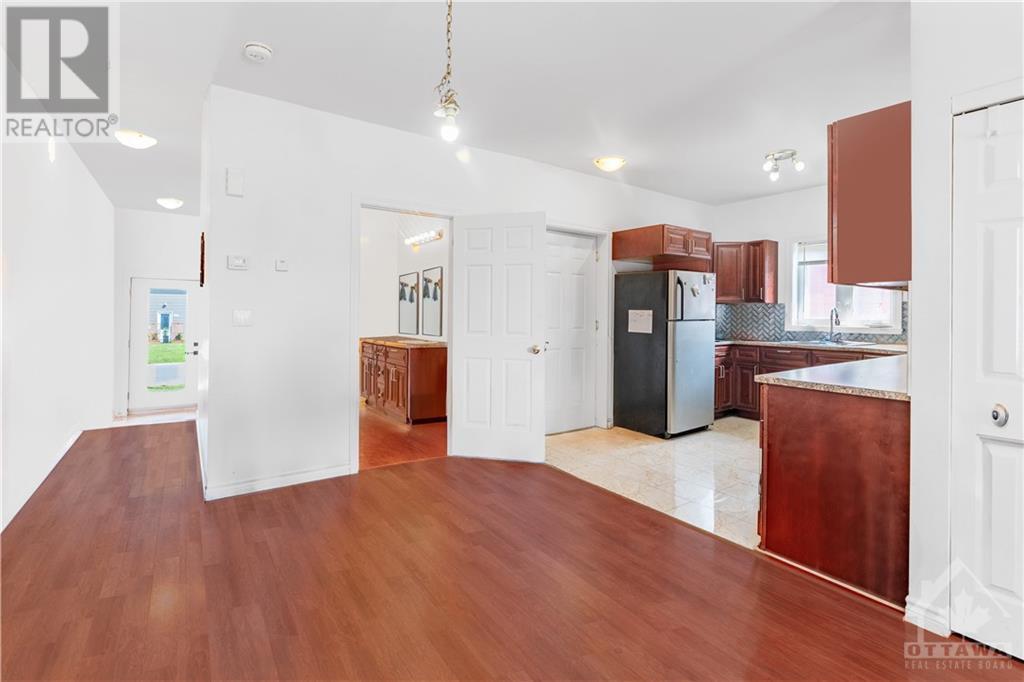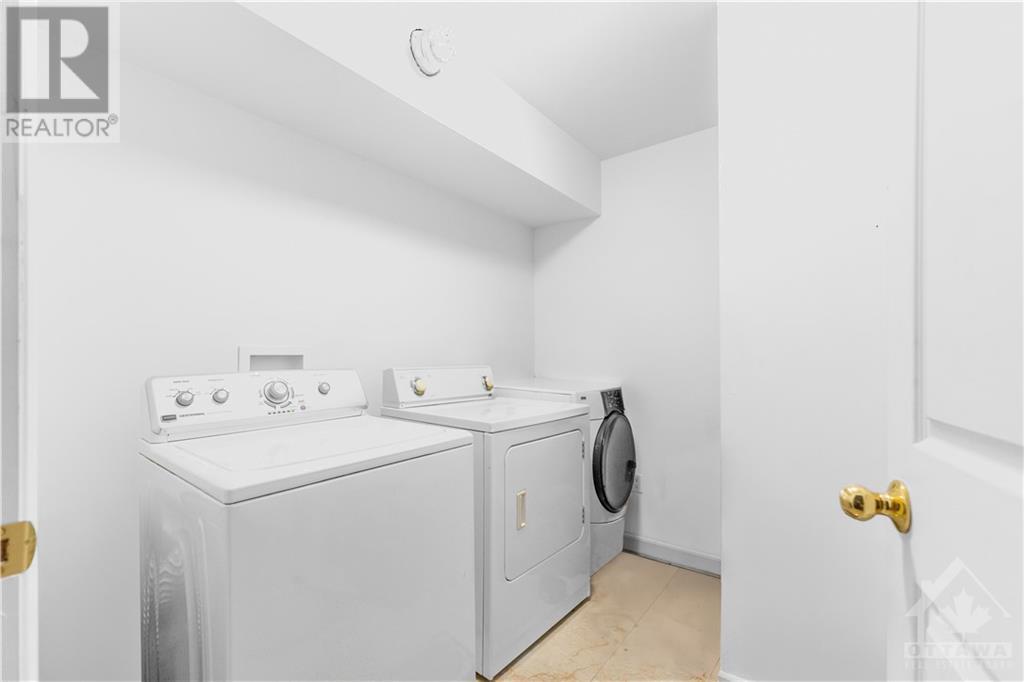1043 Jacynthe Street Hawkesbury, Ontario K6A 3V9
3 Bedroom
2 Bathroom
Bungalow
Central Air Conditioning, Air Exchanger
Forced Air
$399,900
NEWLY BUILT IN 2020 IS THIS GREAT SEMI-DETACHED HOME WITH GARAGE. CONSISTING OF A OPEN CONCEPT LIVING SPACE WITH GAZ FIREPLACE IN THE LIVING ROOM, AND CENTRAL FURNACE WITH A/C. ALL FINISHED BASEMENT WITH HEATED FLOORS ALL AROUND. MAIN FLOOR MASTER BEDROOM AND KIDS BEDROOM IN BRIGHT BASEMENT. NO NEIGHBOURS IN THE BACK WHERE YOU'LL ENJOY THE SUNSET FROM YOUR OVERSIZED DECK. TURN KEY JUST AWAITING YOU (id:37464)
Property Details
| MLS® Number | 1402060 |
| Property Type | Single Family |
| Neigbourhood | WEST HAWKESBURY |
| Parking Space Total | 3 |
Building
| Bathroom Total | 2 |
| Bedrooms Above Ground | 1 |
| Bedrooms Below Ground | 2 |
| Bedrooms Total | 3 |
| Architectural Style | Bungalow |
| Basement Development | Finished |
| Basement Type | Full (finished) |
| Constructed Date | 2022 |
| Construction Style Attachment | Semi-detached |
| Cooling Type | Central Air Conditioning, Air Exchanger |
| Exterior Finish | Brick, Vinyl |
| Fire Protection | Smoke Detectors |
| Flooring Type | Hardwood, Laminate, Ceramic |
| Foundation Type | Poured Concrete |
| Heating Fuel | Natural Gas |
| Heating Type | Forced Air |
| Stories Total | 1 |
| Type | House |
| Utility Water | Municipal Water |
Parking
| Attached Garage |
Land
| Acreage | No |
| Sewer | Municipal Sewage System |
| Size Depth | 96 Ft ,1 In |
| Size Frontage | 32 Ft ,10 In |
| Size Irregular | 32.8 Ft X 96.06 Ft |
| Size Total Text | 32.8 Ft X 96.06 Ft |
| Zoning Description | Residential |
Rooms
| Level | Type | Length | Width | Dimensions |
|---|---|---|---|---|
| Basement | Family Room | 18'6" x 14'9" | ||
| Basement | Bedroom | 12'5" x 9'10" | ||
| Basement | Bedroom | 12'6" x 11'1" | ||
| Basement | Full Bathroom | 8'2" x 6'8" | ||
| Main Level | Foyer | 9'2" x 5'0" | ||
| Main Level | Living Room/fireplace | 14'3" x 11'1" | ||
| Main Level | Dining Room | 11'0" x 8'11" | ||
| Main Level | Kitchen | 11'5" x 11'2" | ||
| Main Level | Primary Bedroom | 13'3" x 11'5" | ||
| Main Level | Full Bathroom | 13'3" x 8'6" |
https://www.realtor.ca/real-estate/27154993/1043-jacynthe-street-hawkesbury-west-hawkesbury























