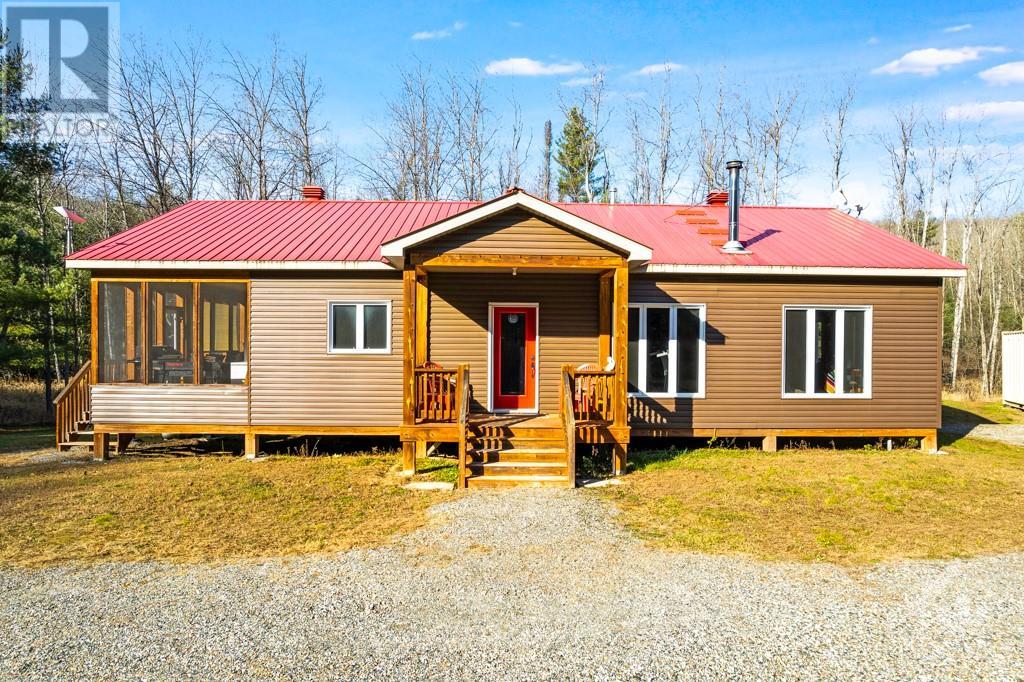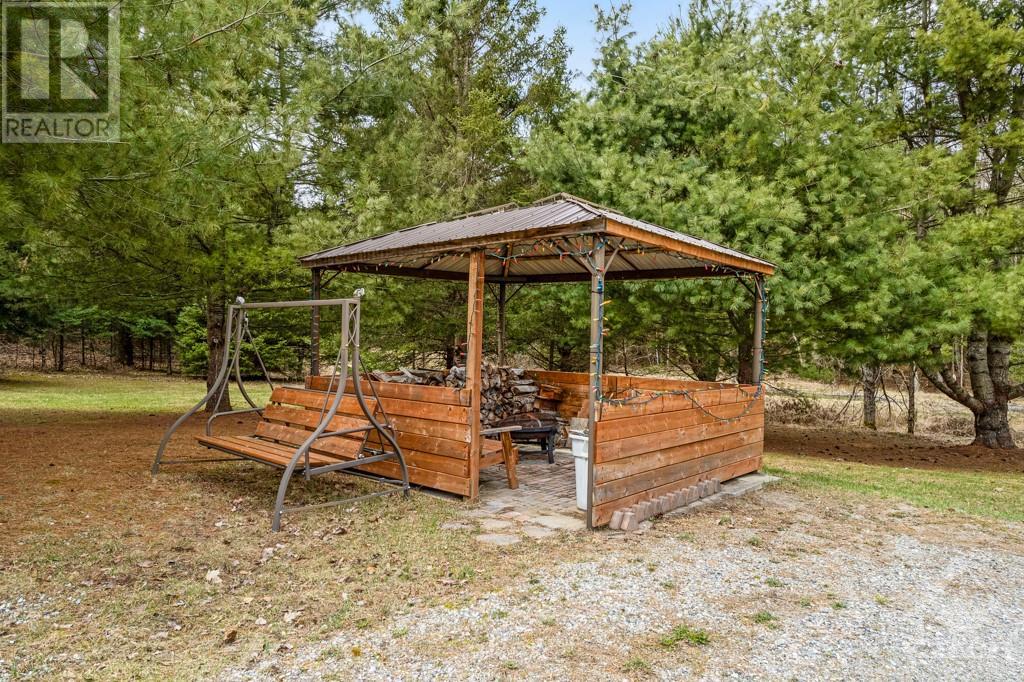1044 Lavant Mill Road Lanark Highlands (914 - Lanark Highlands (Dalhousie) Twp), Ontario K0G 1M0
$699,900
Immerse yourself in the serenity of this natural world on private 97 acre oasis with bungalow, garage-workshop and Bunkie. The 2017 home offers contemporary finishings and pleasing comforts. Open living, dining and kitchen with decorative laminate floors, 9' ceilings and pot lights. Sunlight captured for passive solar energy via walls of triple-lock windows. Efficient woodstove and 2022 propane wall furnace. Designed with style, kitchen has built-in buffet and coffee nook. Expansive sunroom includes summer kitchen with stone countertop & sink. Primary bedroom overlooks the woods and has patio doors to sunroom. Second bedrm; storage closet & 4-pc bathrm with laundry station. Large detached garage-workshop 100amp service and lean-to for storage. Gazebo & firepit. On the hill is big insulated Bunkie with woodstove, bunkbeds & spectacular views. Trail thru woods with wild garlic and song birds. Just 2 km to Dalhousie Lake's boat launch & beach. Starlink for working at home. 30 mins Perth., Flooring: Laminate (id:37464)
Property Details
| MLS® Number | X10432174 |
| Property Type | Single Family |
| Neigbourhood | Dalhousie Lake |
| Community Name | 914 - Lanark Highlands (Dalhousie) Twp |
| Community Features | School Bus |
| Features | Wooded Area |
| Parking Space Total | 10 |
Building
| Bathroom Total | 1 |
| Bedrooms Above Ground | 2 |
| Bedrooms Total | 2 |
| Appliances | Water Heater, Dryer, Freezer, Hood Fan, Refrigerator, Stove |
| Architectural Style | Bungalow |
| Construction Style Attachment | Detached |
| Exterior Finish | Vinyl Siding |
| Stories Total | 1 |
| Type | House |
Land
| Acreage | Yes |
| Sewer | Septic System |
| Size Frontage | 3353 Ft |
| Size Irregular | 3353.03 Ft ; 1 |
| Size Total Text | 3353.03 Ft ; 1|50 - 100 Acres |
| Zoning Description | Rural |
Rooms
| Level | Type | Length | Width | Dimensions |
|---|---|---|---|---|
| Main Level | Foyer | 1.52 m | 1.34 m | 1.52 m x 1.34 m |
| Main Level | Living Room | 7.92 m | 5.25 m | 7.92 m x 5.25 m |
| Main Level | Kitchen | 5.33 m | 5.25 m | 5.33 m x 5.25 m |
| Main Level | Sunroom | 9.75 m | 3.04 m | 9.75 m x 3.04 m |
| Main Level | Primary Bedroom | 5.76 m | 4.08 m | 5.76 m x 4.08 m |
| Main Level | Bedroom | 4.08 m | 2.81 m | 4.08 m x 2.81 m |
| Main Level | Bathroom | 4.11 m | 2.64 m | 4.11 m x 2.64 m |
| Main Level | Other | 4.08 m | 1.82 m | 4.08 m x 1.82 m |
Utilities
| DSL* | Available |


































