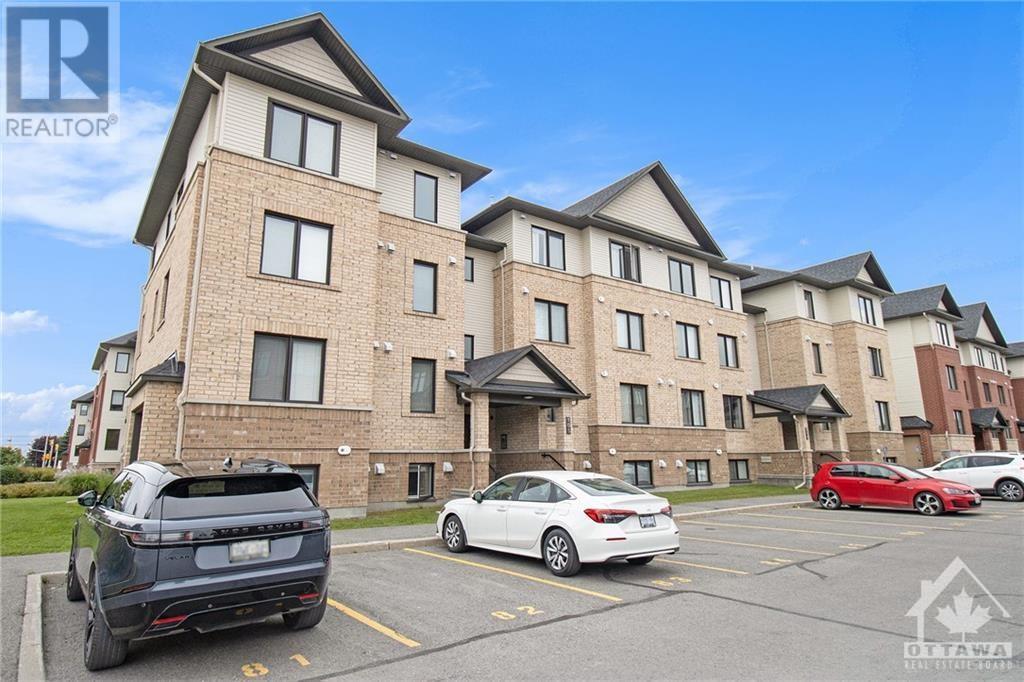105 Bluestone Private Unit#1 Orleans, Ontario K4A 0M5
$414,900Maintenance, Property Management, Caretaker, Other, See Remarks
$267 Monthly
Maintenance, Property Management, Caretaker, Other, See Remarks
$267 MonthlyIntroducing a Stunning & Rarely Offered End-Unit Condo! This beautifully updated condo flat, located in Avalon West, is surrounded by many amenities, including schools, parks, shops, and restaurants such as Metro, Sobey's, Tim Hortons, and banks, with public transit just steps away. This gorgeous 2-bedroom + den, 2-bathroom unit features top-quality upgrades and an open-concept layout. Open kitchen features stainless steel appliances, great counter space with bar seating/island. The living area is highlighted by premium engineered hardwood floors. You'll also find elegant tiles in the kitchen, foyer, and bathrooms. Step outside to your private covered stone patio oasis,making it an ideal retreat for pet owners and garden enthusiasts. Additional features include in-unit laundry/storage room. Parking spot #81 is conveniently located right in front. Plus, enjoy low condo fees at just $267/month! With minimal stairs, this unit is perfect for those seeking easy access and mobility. (id:37464)
Property Details
| MLS® Number | 1415377 |
| Property Type | Single Family |
| Neigbourhood | Avalon |
| Amenities Near By | Public Transit, Recreation Nearby, Shopping |
| Community Features | Family Oriented, Pets Allowed |
| Features | Corner Site, Balcony |
| Parking Space Total | 1 |
Building
| Bathroom Total | 2 |
| Bedrooms Below Ground | 2 |
| Bedrooms Total | 2 |
| Amenities | Laundry - In Suite |
| Basement Development | Not Applicable |
| Basement Type | None (not Applicable) |
| Constructed Date | 2014 |
| Construction Material | Poured Concrete |
| Cooling Type | Central Air Conditioning |
| Exterior Finish | Stone, Brick, Siding |
| Flooring Type | Wall-to-wall Carpet, Mixed Flooring, Hardwood, Tile |
| Foundation Type | Poured Concrete |
| Half Bath Total | 1 |
| Heating Fuel | Natural Gas |
| Heating Type | Forced Air |
| Stories Total | 1 |
| Type | Apartment |
| Utility Water | Municipal Water |
Parking
| Surfaced | |
| Visitor Parking |
Land
| Acreage | No |
| Land Amenities | Public Transit, Recreation Nearby, Shopping |
| Sewer | Municipal Sewage System |
| Zoning Description | Residential |
Rooms
| Level | Type | Length | Width | Dimensions |
|---|---|---|---|---|
| Main Level | Foyer | 4'8" x 7'1" | ||
| Main Level | Kitchen | 11'11" x 13'3" | ||
| Main Level | Den | 7'9" x 9'1" | ||
| Main Level | Living Room | 13'2" x 8'3" | ||
| Main Level | Dining Room | 9'3" x 7'8" | ||
| Main Level | Primary Bedroom | 9'0" x 10'4" | ||
| Main Level | Bedroom | 9'0" x 10'0" | ||
| Main Level | Laundry Room | 8'0" x 6'11" | ||
| Main Level | 2pc Bathroom | 4'6" x 4'3" | ||
| Main Level | 4pc Bathroom | 9'7" x 7'10" |
https://www.realtor.ca/real-estate/27511446/105-bluestone-private-unit1-orleans-avalon































