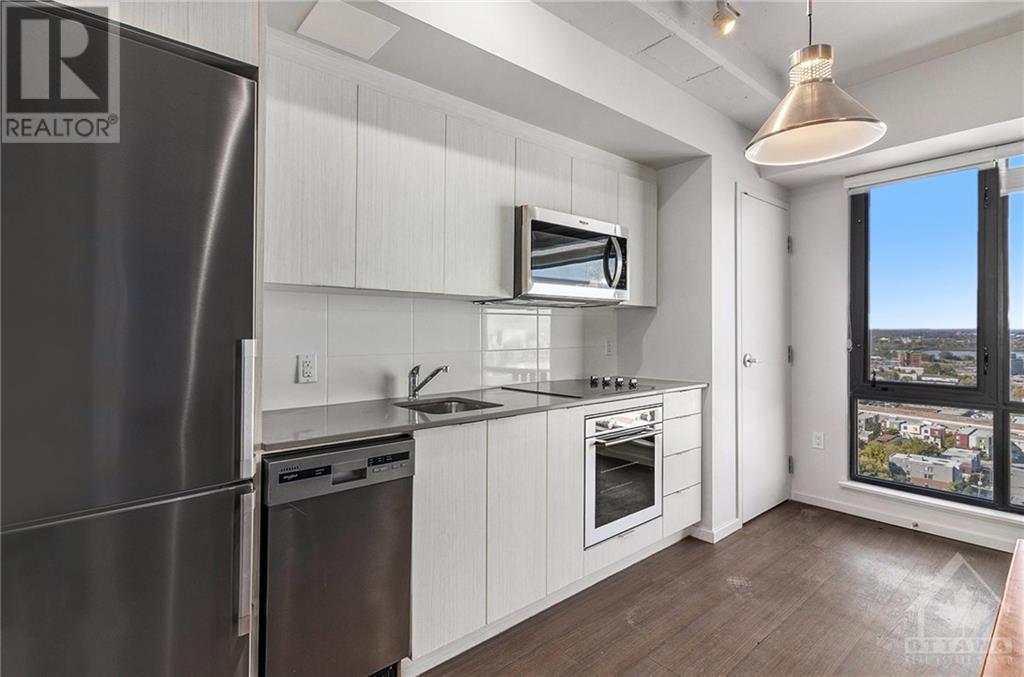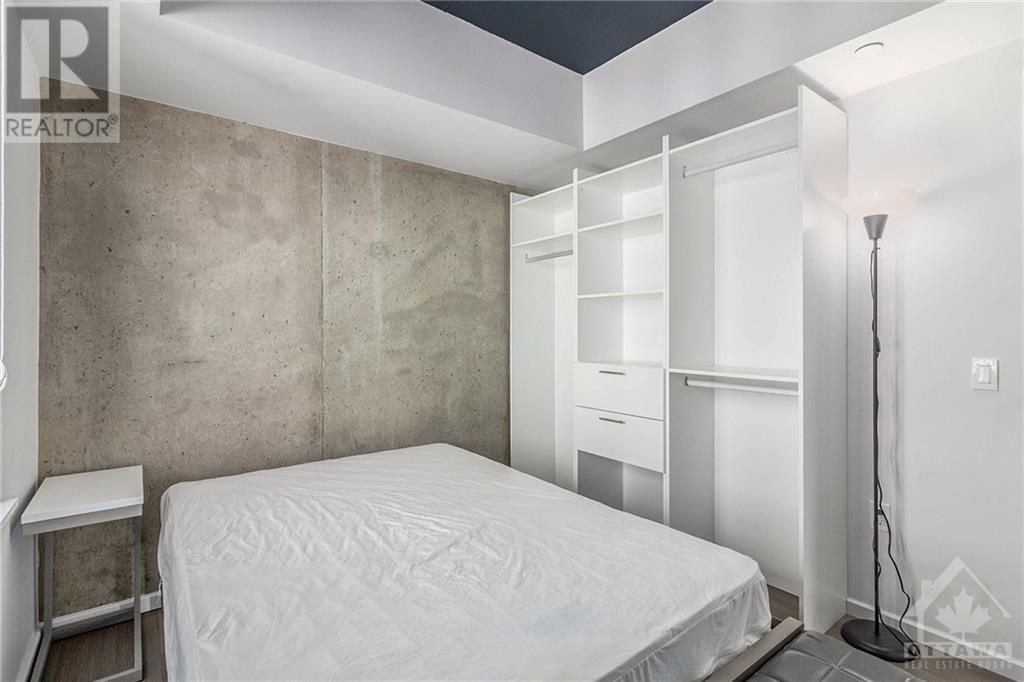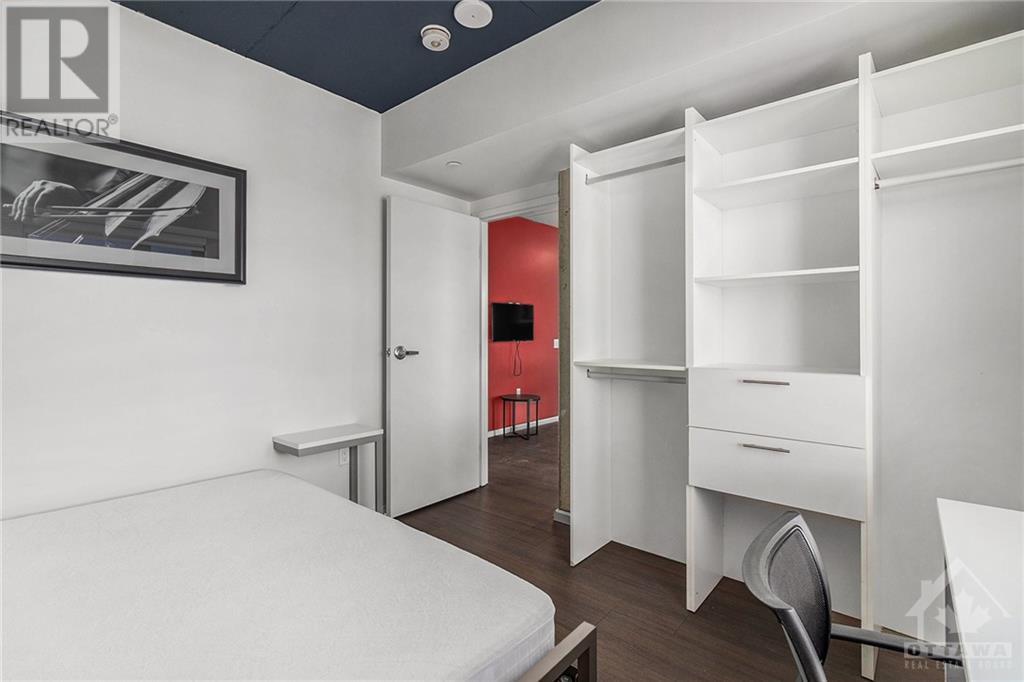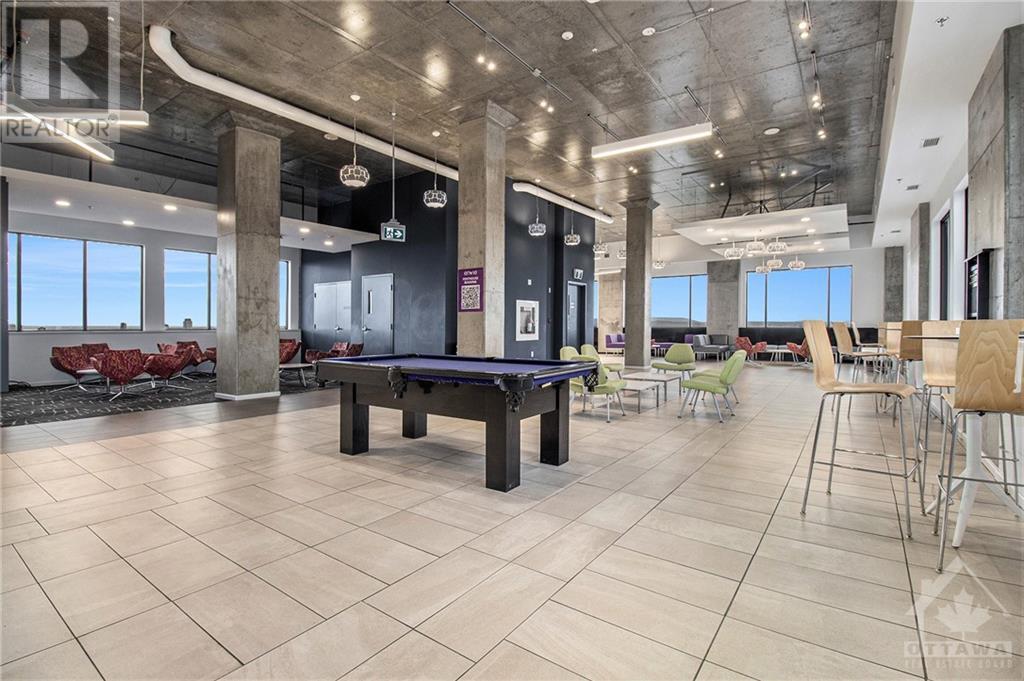105 Champagne Avenue S Unit#2906 Ottawa, Ontario K1S 4P3
$370,000Maintenance, Property Management, Waste Removal, Heat, Water, Other, See Remarks, Condominium Amenities, Reserve Fund Contributions
$583.80 Monthly
Maintenance, Property Management, Waste Removal, Heat, Water, Other, See Remarks, Condominium Amenities, Reserve Fund Contributions
$583.80 MonthlyLocated in the vibrant Little Italy, this stylish 2-bedroom condo is an ideal investment opportunity or perfect home for young professionals and students alike. Modern design featuring exposed concrete walls, quartz countertops and stainless-steel appliances. Enjoy the convenience of in-unit laundry and a fully furnished living space, making it move-in ready. Steps from the O-Train, Carleton University, and local amenities, this location is unmatched. The building itself boasts impressive amenities, including a concierge, fitness center, study lounges, wifi, a penthouse lounge with a games area, kitchen and an incredible view of Ottawa, plus a 24/7 on-site convenience store! This property is a fantastic choice for investors, parents seeking housing for their children attending school or those looking for a low-maintenance, well-connected condo in one of Ottawa's most desirable neighborhoods. (id:37464)
Property Details
| MLS® Number | 1416190 |
| Property Type | Single Family |
| Neigbourhood | West Centre Town |
| Community Features | Pets Allowed With Restrictions |
Building
| Bathroom Total | 2 |
| Bedrooms Above Ground | 2 |
| Bedrooms Total | 2 |
| Amenities | Furnished, Laundry - In Suite |
| Appliances | Refrigerator, Cooktop, Dishwasher, Dryer, Microwave Range Hood Combo, Stove, Washer, Blinds |
| Basement Development | Not Applicable |
| Basement Type | None (not Applicable) |
| Constructed Date | 2021 |
| Cooling Type | Central Air Conditioning |
| Exterior Finish | Brick |
| Flooring Type | Laminate, Tile, Vinyl |
| Foundation Type | Poured Concrete |
| Heating Fuel | Natural Gas |
| Heating Type | Forced Air |
| Stories Total | 1 |
| Type | Apartment |
| Utility Water | Municipal Water |
Parking
| None | |
| See Remarks |
Land
| Acreage | No |
| Sewer | Municipal Sewage System |
| Zoning Description | Residential |
Rooms
| Level | Type | Length | Width | Dimensions |
|---|---|---|---|---|
| Main Level | Kitchen | 8'6" x 13'4" | ||
| Main Level | Dining Room | 8'0" x 13'4" | ||
| Main Level | Primary Bedroom | 9'5" x 9'11" | ||
| Main Level | Bedroom | 8'3" x 10'10" | ||
| Main Level | Full Bathroom | Measurements not available | ||
| Main Level | Full Bathroom | Measurements not available |
https://www.realtor.ca/real-estate/27549312/105-champagne-avenue-s-unit2906-ottawa-west-centre-town































