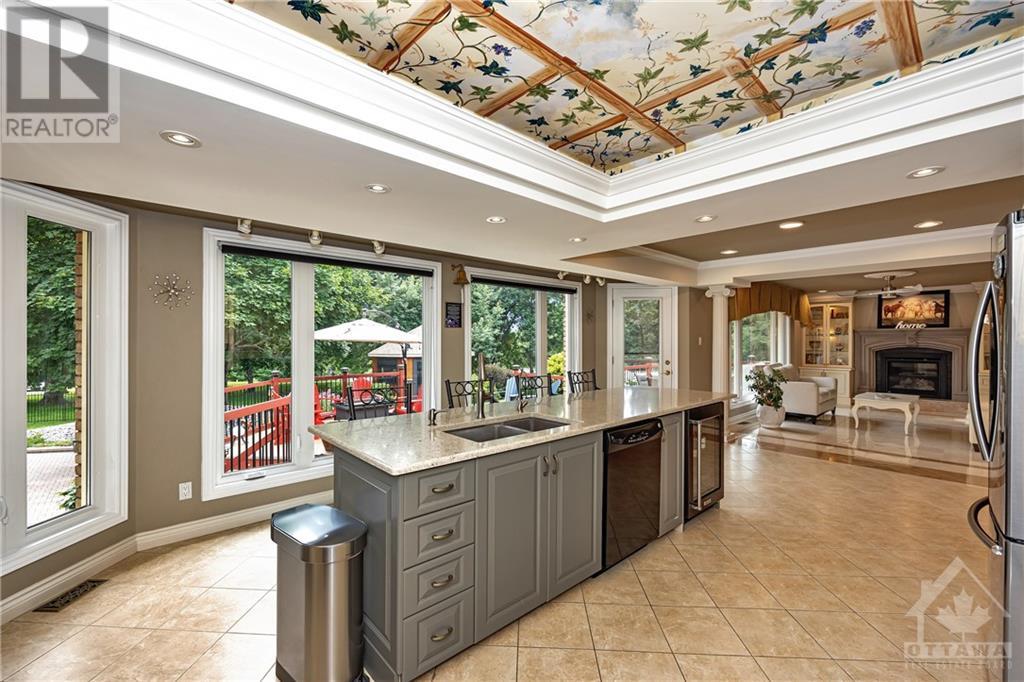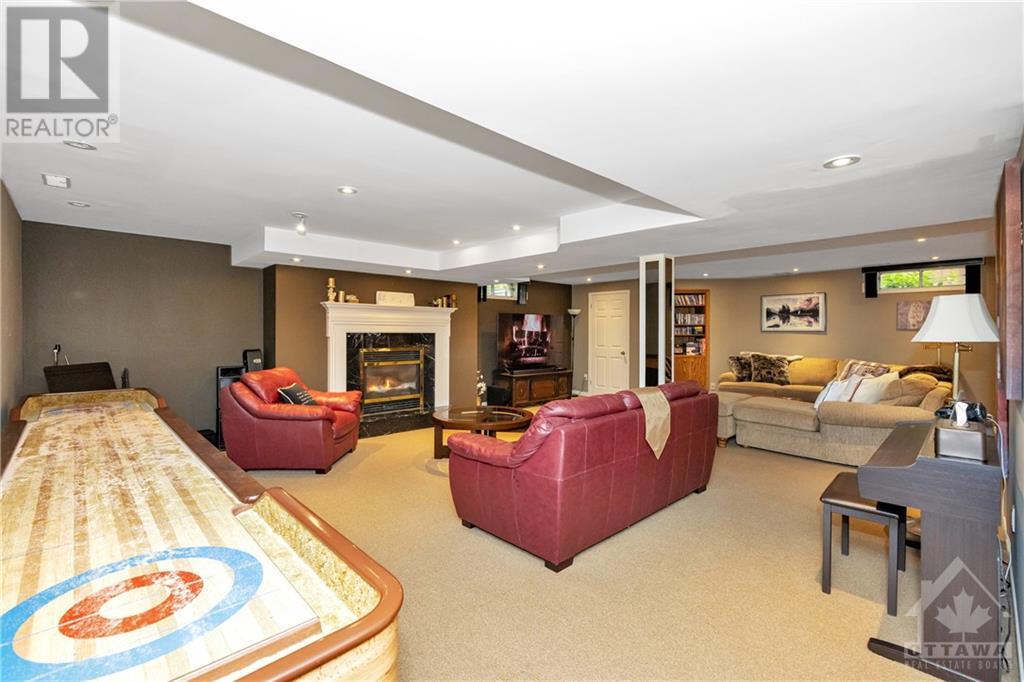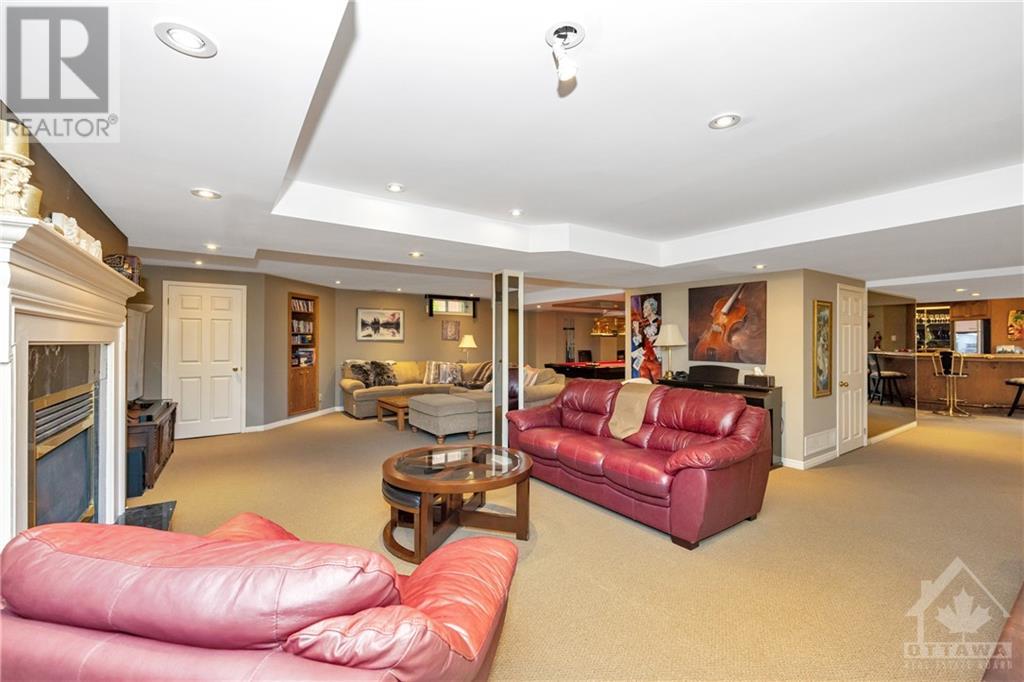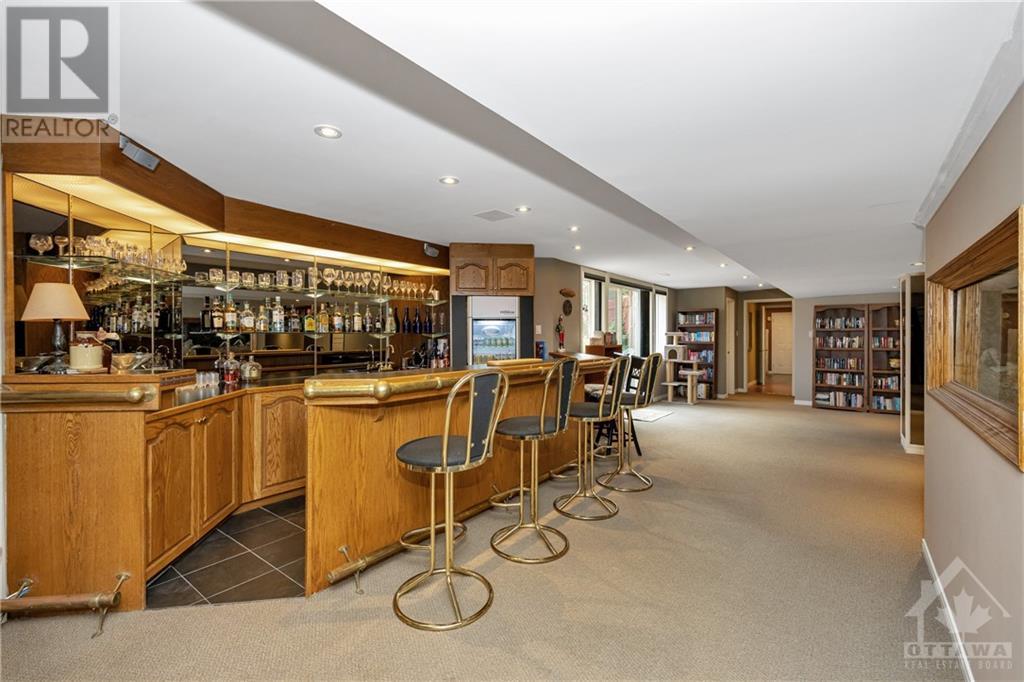105 Locharron Crescent Ottawa, Ontario K0A 1L0
$1,719,800
Enjoy resort-style living at this 4-bed 5-bath all brick 7200sf executive bungalow. 2 acres fully landscaped. Kids cannon ball into oversized heated pool-friends/family cheer from surrounding Muskoka chairs. Meals/beverages in 3-season enclosed gazebo. Spend evenings around deck fireplace/enjoy the sunset. Entire backyard faces south–morning to evening sun. Inside, prepare sumptuous meals in gourmet kitchen-it has two ovens-while family gather around huge granite island. Opens to cozy family rm w/fireplace. Separate living rm-men can watch our Sens win. Lg private office. Huge primary bdrm w/ensuite & California closet. 2nd bdrm has ensuite & walk-in closet. LL has its own entertainment centre. Hold pool/shuffleboard competitions, hydrate at wet bar. Shed the chill w/the Swedish sauna. Refurbish furniture in workshop. 4th bedroom-ideal for family sleepovers. No power outages w/Generator. Irrigation system. 10 mins to CT Centre/Centrum/Kanata North. List of improvements available (id:37464)
Property Details
| MLS® Number | 1405278 |
| Property Type | Single Family |
| Neigbourhood | Huntley Ridge |
| Amenities Near By | Golf Nearby, Recreation Nearby |
| Features | Gazebo |
| Parking Space Total | 12 |
| Pool Type | Inground Pool |
| Storage Type | Storage Shed |
| Structure | Deck |
Building
| Bathroom Total | 5 |
| Bedrooms Above Ground | 3 |
| Bedrooms Below Ground | 1 |
| Bedrooms Total | 4 |
| Amenities | Exercise Centre |
| Appliances | Refrigerator, Oven - Built-in, Dishwasher, Dryer, Freezer, Microwave Range Hood Combo, Stove, Washer, Wine Fridge, Alarm System |
| Architectural Style | Bungalow |
| Basement Development | Finished |
| Basement Type | Full (finished) |
| Constructed Date | 1986 |
| Construction Material | Masonry |
| Construction Style Attachment | Detached |
| Cooling Type | Central Air Conditioning |
| Exterior Finish | Brick |
| Fireplace Present | Yes |
| Fireplace Total | 4 |
| Fixture | Drapes/window Coverings |
| Flooring Type | Hardwood, Laminate, Ceramic |
| Foundation Type | Poured Concrete |
| Half Bath Total | 1 |
| Heating Fuel | Propane |
| Heating Type | Forced Air, Heat Pump |
| Stories Total | 1 |
| Type | House |
| Utility Water | Drilled Well |
Parking
| Detached Garage | |
| Attached Garage |
Land
| Acreage | No |
| Fence Type | Fenced Yard |
| Land Amenities | Golf Nearby, Recreation Nearby |
| Landscape Features | Landscaped, Underground Sprinkler |
| Sewer | Septic System |
| Size Depth | 335 Ft ,5 In |
| Size Frontage | 773 Ft ,8 In |
| Size Irregular | 773.67 Ft X 335.45 Ft (irregular Lot) |
| Size Total Text | 773.67 Ft X 335.45 Ft (irregular Lot) |
| Zoning Description | Residential |
Rooms
| Level | Type | Length | Width | Dimensions |
|---|---|---|---|---|
| Lower Level | Media | 26'0" x 20'0" | ||
| Lower Level | Bedroom | 19'0" x 16'0" | ||
| Lower Level | Games Room | 43'0" x 42'0" | ||
| Lower Level | Office | 20'0" x 18'0" | ||
| Main Level | Living Room | 17'11" x 16'10" | ||
| Main Level | Office | 16'9" x 8'1" | ||
| Main Level | Bedroom | 17'8" x 14'5" | ||
| Main Level | Primary Bedroom | 26'10" x 15'0" | ||
| Main Level | Bedroom | 13'8" x 12'2" | ||
| Main Level | 5pc Ensuite Bath | 16'1" x 9'7" | ||
| Main Level | Dining Room | 15'3" x 12'7" | ||
| Main Level | 5pc Bathroom | 12'3" x 7'4" | ||
| Main Level | Other | 14'10" x 13'9" | ||
| Main Level | Kitchen | 22'7" x 15'3" | ||
| Main Level | Family Room | 19'10" x 11'10" | ||
| Main Level | Foyer | 25'8" x 11'2" | ||
| Main Level | Gym | 15'10" x 12'4" | ||
| Main Level | 3pc Ensuite Bath | 7'5" x 5'5" | ||
| Main Level | Other | 5'3" x 4'2" | ||
| Main Level | 2pc Bathroom | 8'5" x 4'8" |
https://www.realtor.ca/real-estate/27241343/105-locharron-crescent-ottawa-huntley-ridge


































