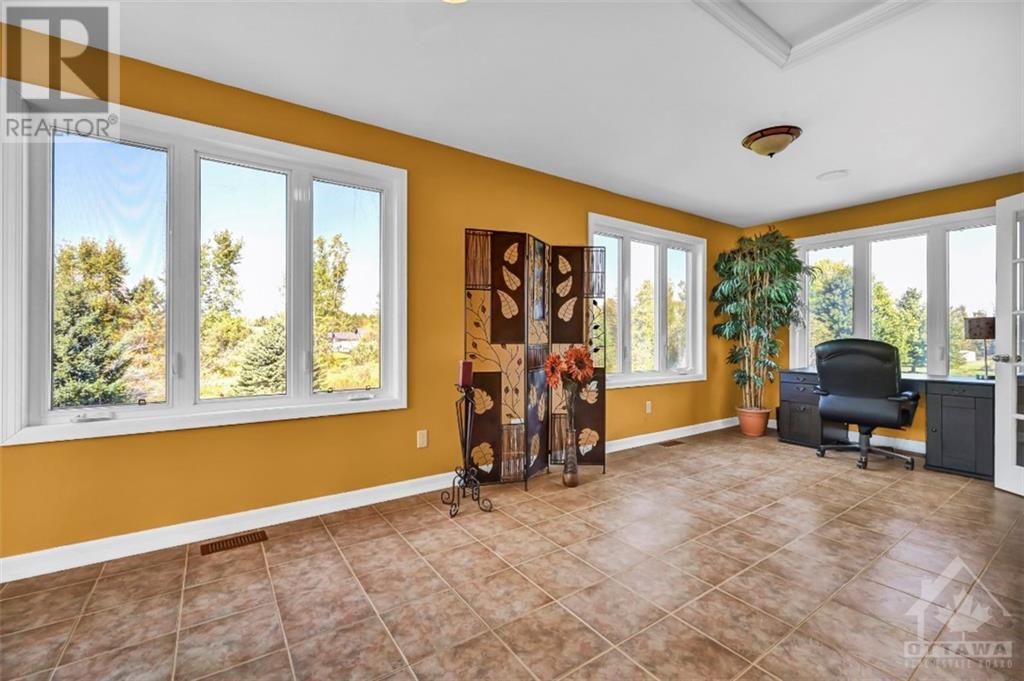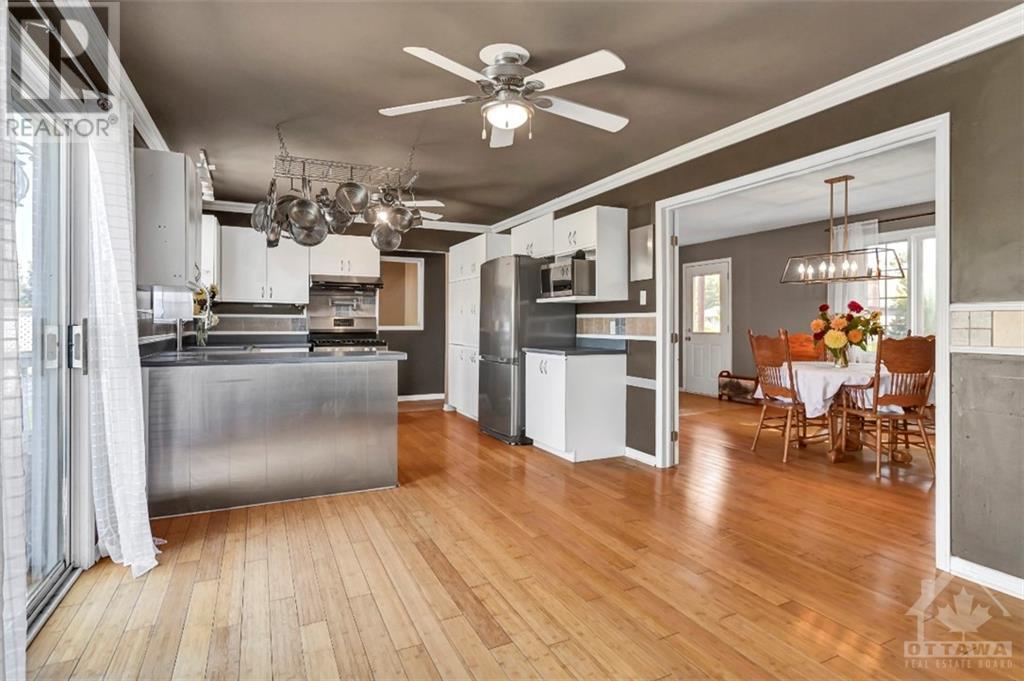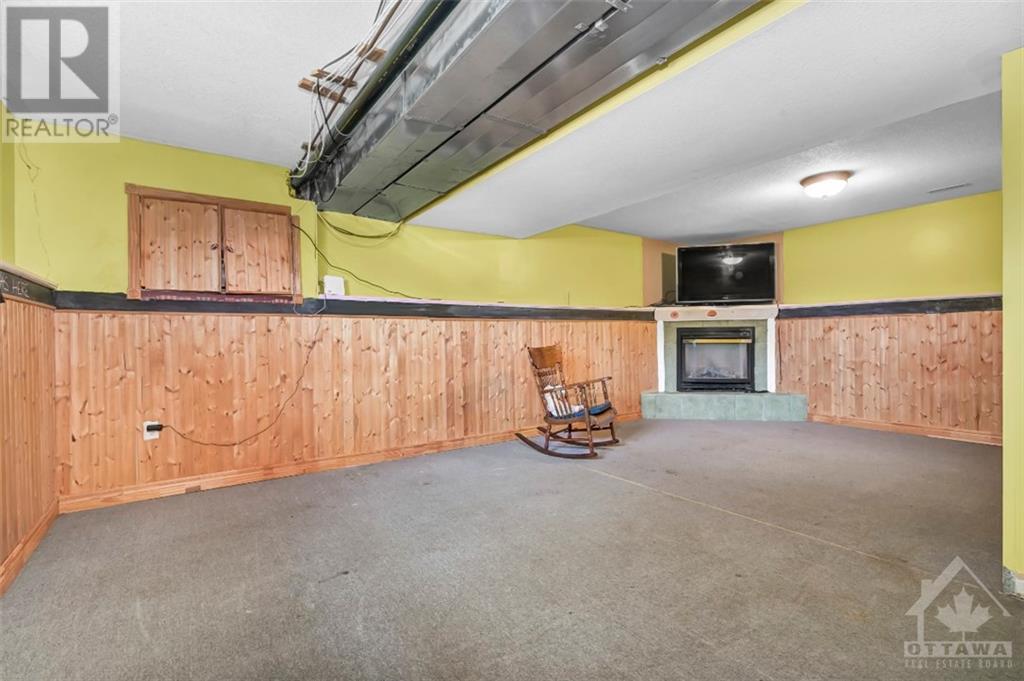10551 Maurice Street North Dundas (708 - North Dundas (Mountain) Twp), Ontario K0E 1S0
$699,900
Flooring: Tile, Discover your idyllic family retreat! This meticulously maintained home, set on nearly an acre of\r\nlush, landscaped grounds, offers the perfect blend of comfort and rural charm. Inside, you’ll find\r\nspacious living areas bathed in natural light, a warm and inviting kitchen perfect for family\r\ngatherings, and cozy bedrooms designed for restful nights. Outside, the expansive yard with above\r\nground pool provides endless possibilities for gardening, outdoor play, and peaceful moments in\r\nnature. Located in the friendly community of Mountain, you’ll enjoy the tranquility of country\r\nliving while being just a short drive from local amenities in the charming town of Kemptville.\r\nEmbrace the lifestyle you’ve always dreamed of with this wonderful property is waiting for you! 24 hours irrevocable on all offers., Flooring: Hardwood, Flooring: Carpet W/W & Mixed (id:37464)
Property Details
| MLS® Number | X9520295 |
| Property Type | Single Family |
| Neigbourhood | N Dundas (Mountain) Twp |
| Community Name | 708 - North Dundas (Mountain) Twp |
| Amenities Near By | Park |
| Parking Space Total | 8 |
| Pool Type | Above Ground Pool |
| Structure | Deck |
Building
| Bathroom Total | 3 |
| Bedrooms Above Ground | 3 |
| Bedrooms Total | 3 |
| Amenities | Fireplace(s) |
| Appliances | Water Heater, Water Treatment, Dishwasher, Dryer, Freezer, Hood Fan, Refrigerator, Stove, Washer |
| Basement Development | Finished |
| Basement Type | Full (finished) |
| Construction Style Attachment | Detached |
| Construction Style Split Level | Sidesplit |
| Cooling Type | Central Air Conditioning |
| Exterior Finish | Brick, Concrete |
| Fireplace Present | Yes |
| Fireplace Total | 2 |
| Foundation Type | Concrete |
| Heating Fuel | Propane |
| Heating Type | Forced Air |
| Type | House |
Parking
| Attached Garage |
Land
| Acreage | No |
| Land Amenities | Park |
| Sewer | Septic System |
| Size Depth | 262 Ft ,5 In |
| Size Frontage | 164 Ft |
| Size Irregular | 164.04 X 262.47 Ft ; 0 |
| Size Total Text | 164.04 X 262.47 Ft ; 0|1/2 - 1.99 Acres |
| Zoning Description | Residential |
Rooms
| Level | Type | Length | Width | Dimensions |
|---|---|---|---|---|
| Second Level | Living Room | 7.06 m | 7.13 m | 7.06 m x 7.13 m |
| Second Level | Sunroom | 2.89 m | 7.01 m | 2.89 m x 7.01 m |
| Basement | Bathroom | 3.27 m | 3.88 m | 3.27 m x 3.88 m |
| Basement | Recreational, Games Room | 6.68 m | 4.08 m | 6.68 m x 4.08 m |
| Basement | Other | 3.32 m | 2.99 m | 3.32 m x 2.99 m |
| Basement | Utility Room | 5.68 m | 3.14 m | 5.68 m x 3.14 m |
| Basement | Utility Room | 6.68 m | 6.17 m | 6.68 m x 6.17 m |
| Main Level | Bathroom | 2.13 m | 0.93 m | 2.13 m x 0.93 m |
| Main Level | Bathroom | 3.5 m | 1.52 m | 3.5 m x 1.52 m |
| Main Level | Bedroom | 2.38 m | 3.58 m | 2.38 m x 3.58 m |
| Main Level | Bedroom | 2.38 m | 3.6 m | 2.38 m x 3.6 m |
| Main Level | Dining Room | 3.53 m | 3.4 m | 3.53 m x 3.4 m |
| Main Level | Dining Room | 3.37 m | 6.83 m | 3.37 m x 6.83 m |
| Main Level | Foyer | 5.79 m | 3.02 m | 5.79 m x 3.02 m |
| Main Level | Kitchen | 3.53 m | 2.87 m | 3.53 m x 2.87 m |
| Main Level | Primary Bedroom | 3.5 m | 3.88 m | 3.5 m x 3.88 m |

































