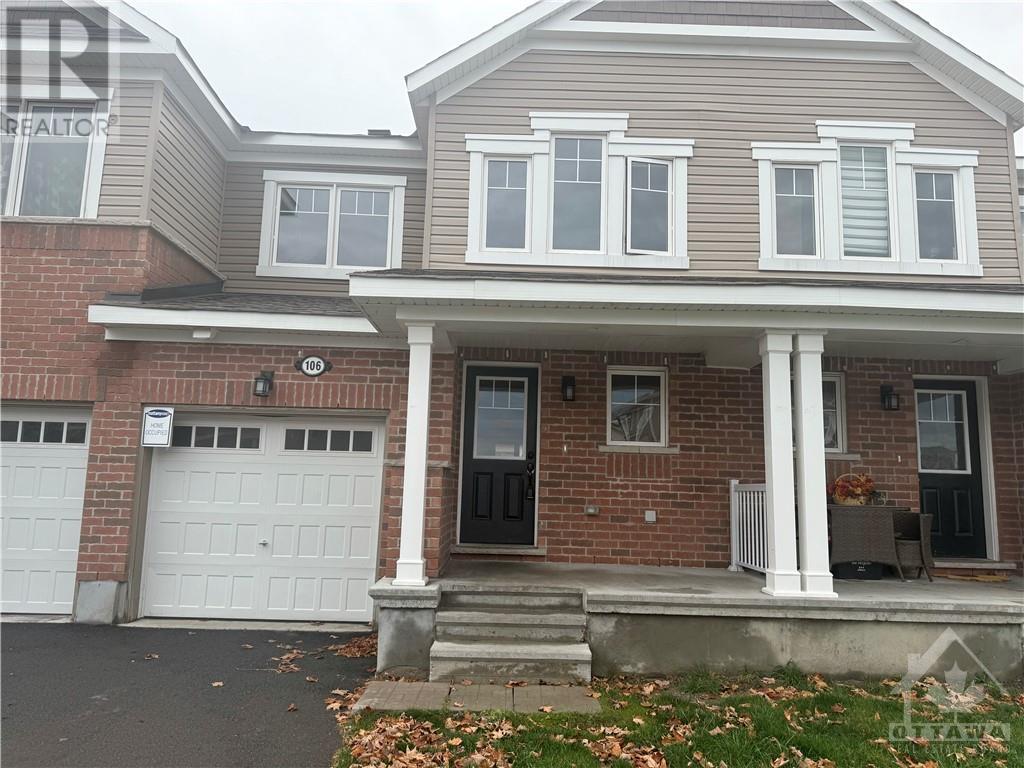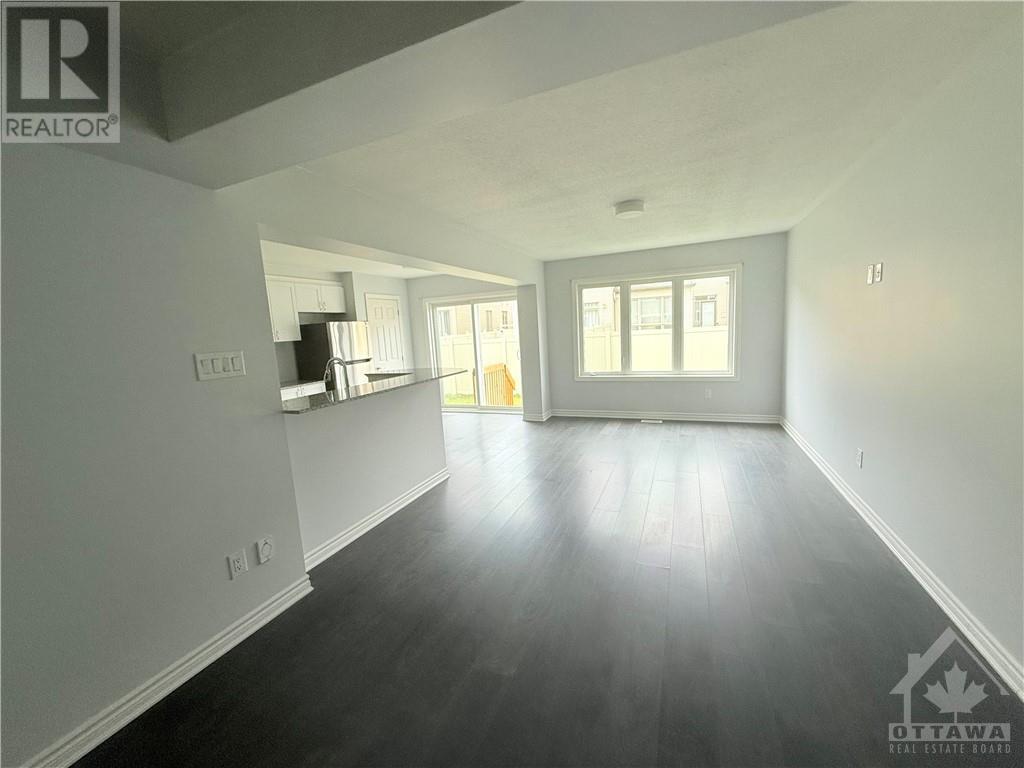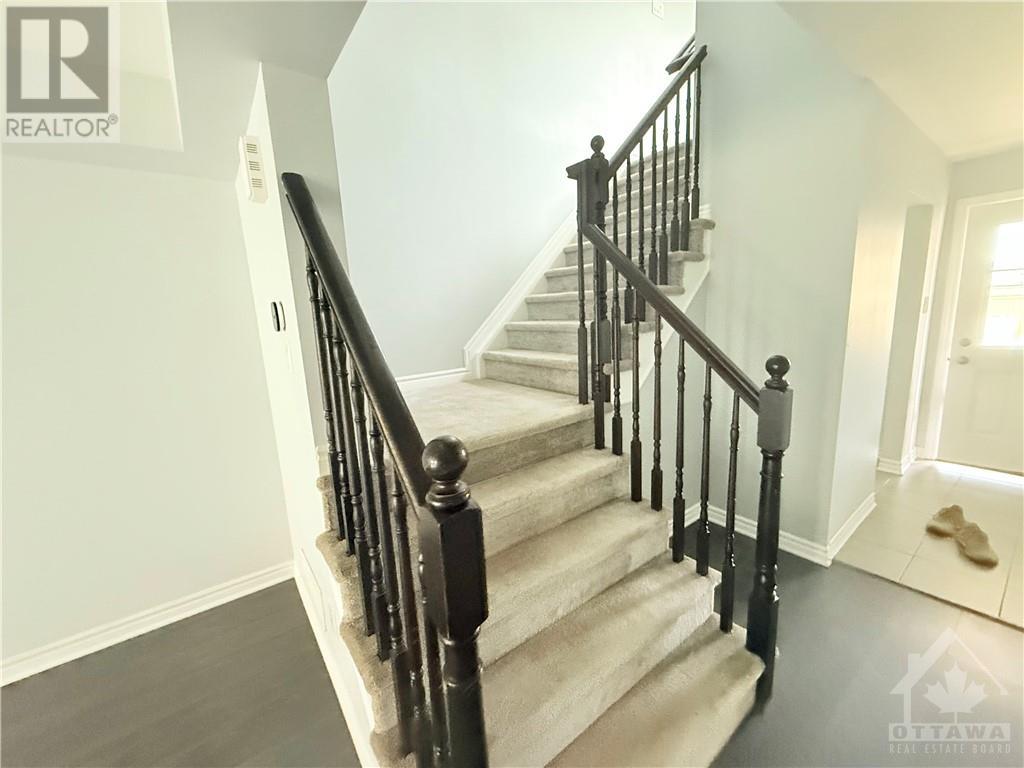106 Lanceleaf Way Kanata (9010 - Kanata - Emerald Meadows/trailwest), Ontario K2V 0J9
$2,600 Monthly
Nicely maintained and beautifully updated this 3 bedroom, 2.5 bathroom townhome is recently painted and ready to go! Brand new hardwood floors on the 2nd floor. The main level is open concept & features a large kitchen with granite countertops, stainless appliances a convenient pantry & plenty of cupboard and pantry space for the family chef. The 2nd level has loft, 3 good sized bedrooms, a laundry room and family bathroom. The primary bedroom is spacious with walk-in closet & nicely updated ensuite bath with glass shower & granite countertops. The backyard is nice and open, perfect for relaxing & entertaining during the warmer months. Located close to parks, schools, Trans Canada Trail & the many amenities Kanata and Stittsville have to offer!, Deposit: 5200, Flooring: Hardwood, Flooring: Laminate, Flooring: Carpet Wall To Wall (id:37464)
Property Details
| MLS® Number | X10419600 |
| Property Type | Single Family |
| Neigbourhood | Emerald Meadows |
| Community Name | 9010 - Kanata - Emerald Meadows/Trailwest |
| Amenities Near By | Public Transit, Park |
| Parking Space Total | 3 |
Building
| Bathroom Total | 3 |
| Bedrooms Above Ground | 3 |
| Bedrooms Total | 3 |
| Basement Development | Unfinished |
| Basement Type | Full (unfinished) |
| Construction Style Attachment | Attached |
| Cooling Type | Central Air Conditioning |
| Exterior Finish | Brick |
| Heating Fuel | Natural Gas |
| Heating Type | Forced Air |
| Stories Total | 2 |
| Type | Row / Townhouse |
| Utility Water | Municipal Water |
Parking
| Attached Garage |
Land
| Acreage | No |
| Land Amenities | Public Transit, Park |
| Sewer | Sanitary Sewer |
| Zoning Description | Residential |
Rooms
| Level | Type | Length | Width | Dimensions |
|---|---|---|---|---|
| Second Level | Bedroom | 3.04 m | 2.81 m | 3.04 m x 2.81 m |
| Second Level | Bedroom | 3.53 m | 2.76 m | 3.53 m x 2.76 m |
| Second Level | Primary Bedroom | 5.05 m | 3.35 m | 5.05 m x 3.35 m |
| Main Level | Foyer | 2.43 m | 1.32 m | 2.43 m x 1.32 m |
| Main Level | Mud Room | 1.75 m | 1.6 m | 1.75 m x 1.6 m |
| Main Level | Dining Room | 3.32 m | 3.09 m | 3.32 m x 3.09 m |
| Main Level | Living Room | 4.74 m | 3.09 m | 4.74 m x 3.09 m |
| Main Level | Kitchen | 5.18 m | 2.97 m | 5.18 m x 2.97 m |
Utilities
| Natural Gas Available | Available |























