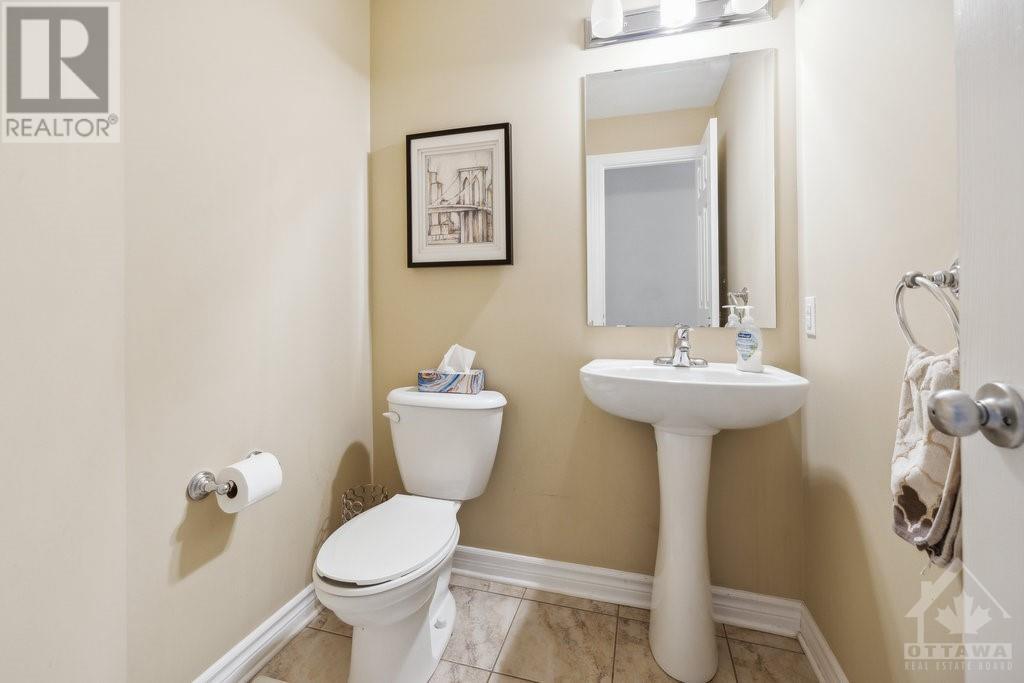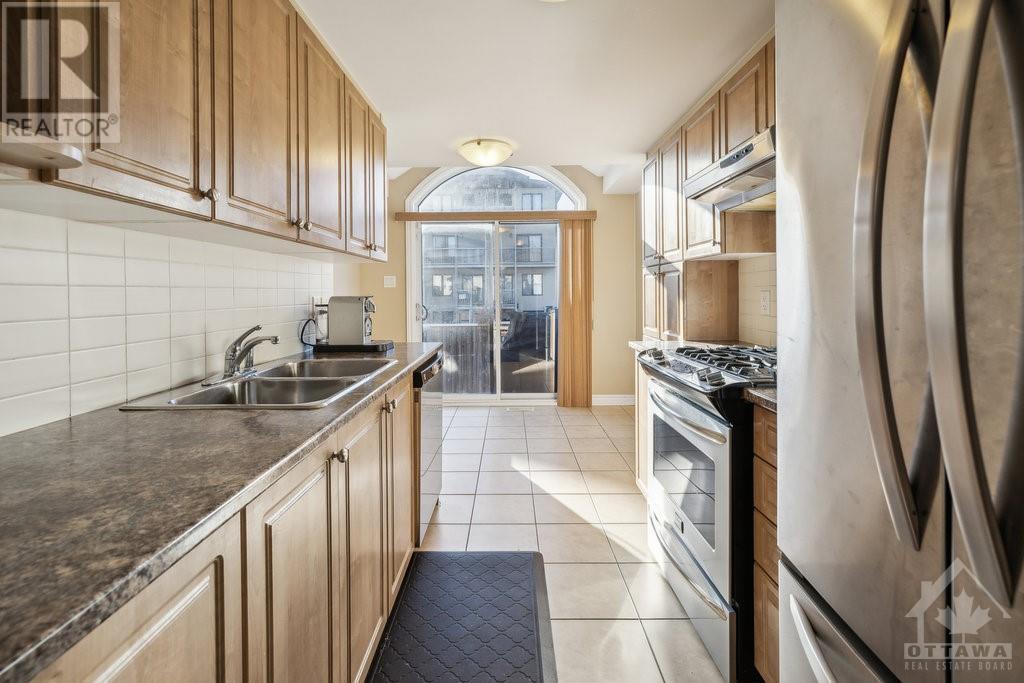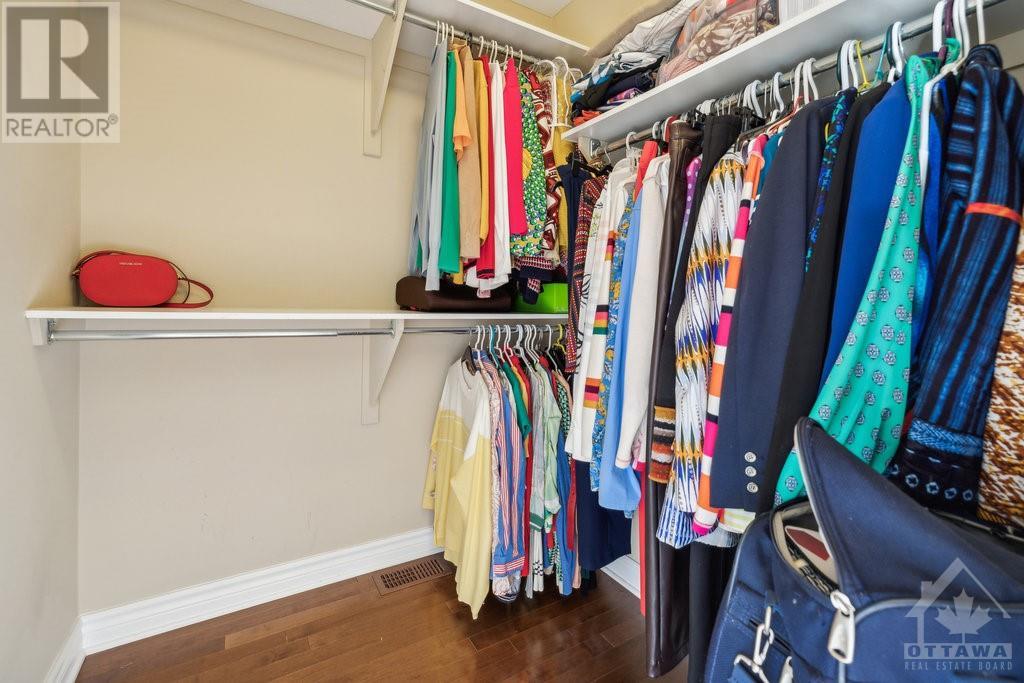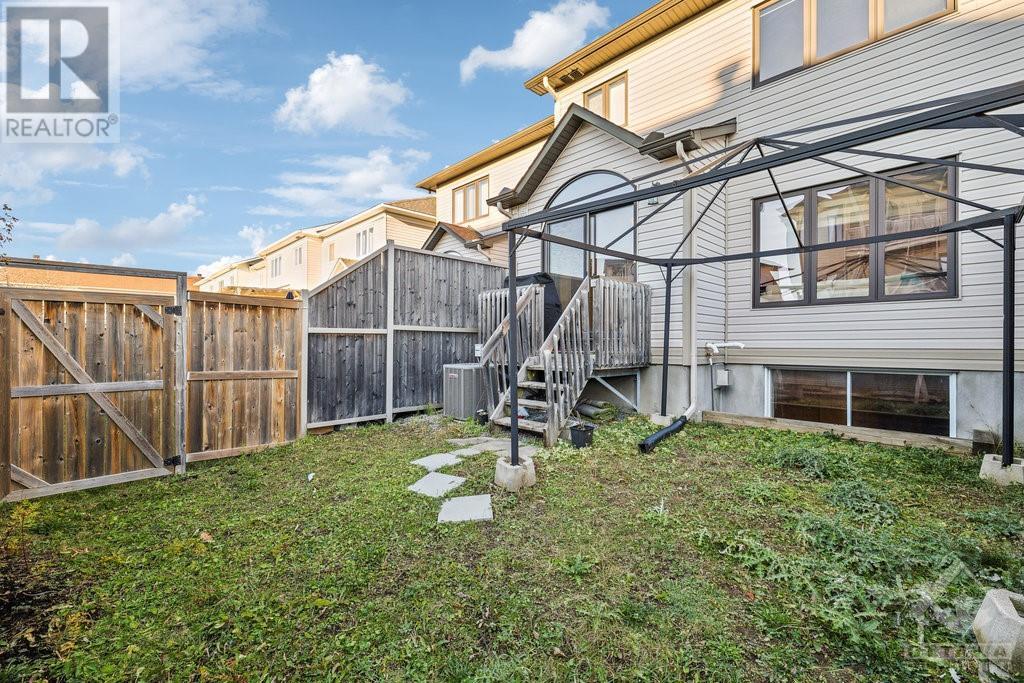3 Bedroom
3 Bathroom
Central Air Conditioning
Forced Air
$599,900
Flooring: Tile, Welcome to 106 Waterfern Way, a stylish and modern townhome nestled in the heart of Avalon East, Orleans. Built in 2013, this home features 3 spacious bedrooms, 2.5 bathrooms, and a convenient attached single-car garage with inside entry. The open-concept main floor is designed for both comfort and style, showcasing warm hardwood floors, a formal dining area, and a bright living room. The kitchen offers abundant cabinetry, a gas range, and a cozy eat-in area with patio doors that lead to a private, fully fenced backyard—perfect for relaxing or entertaining. Upstairs, you’ll find 3 generously sized bedrooms, including a primary suite complete with a walk-in closet and ensuite, along with a full family bathroom. The finished basement adds valuable space for storage, recreation, or a second family room. Ideally located near top-rated schools, parks, trails, and just minutes from shopping and dining along Innes Road, this home is perfect for families and professionals alike., Flooring: Hardwood, Flooring: Carpet Wall To Wall (id:37464)
Property Details
|
MLS® Number
|
X10432060 |
|
Property Type
|
Single Family |
|
Neigbourhood
|
Avalon |
|
Community Name
|
1118 - Avalon East |
|
Amenities Near By
|
Public Transit, Park |
|
Parking Space Total
|
3 |
Building
|
Bathroom Total
|
3 |
|
Bedrooms Above Ground
|
3 |
|
Bedrooms Total
|
3 |
|
Appliances
|
Dishwasher, Dryer, Refrigerator, Stove, Washer |
|
Basement Development
|
Finished |
|
Basement Type
|
Full (finished) |
|
Construction Style Attachment
|
Attached |
|
Cooling Type
|
Central Air Conditioning |
|
Exterior Finish
|
Brick |
|
Foundation Type
|
Concrete |
|
Heating Fuel
|
Natural Gas |
|
Heating Type
|
Forced Air |
|
Stories Total
|
2 |
|
Type
|
Row / Townhouse |
|
Utility Water
|
Municipal Water |
Parking
|
Attached Garage
|
|
|
Inside Entry
|
|
Land
|
Acreage
|
No |
|
Fence Type
|
Fenced Yard |
|
Land Amenities
|
Public Transit, Park |
|
Sewer
|
Sanitary Sewer |
|
Size Depth
|
95 Ft ,1 In |
|
Size Frontage
|
20 Ft ,4 In |
|
Size Irregular
|
20.34 X 95.14 Ft ; 0 |
|
Size Total Text
|
20.34 X 95.14 Ft ; 0 |
|
Zoning Description
|
Residential |
Rooms
| Level |
Type |
Length |
Width |
Dimensions |
|
Second Level |
Bedroom |
2.97 m |
4.41 m |
2.97 m x 4.41 m |
|
Second Level |
Bedroom |
2.89 m |
3.78 m |
2.89 m x 3.78 m |
|
Second Level |
Bathroom |
2.56 m |
3.58 m |
2.56 m x 3.58 m |
|
Second Level |
Bathroom |
2.87 m |
1.52 m |
2.87 m x 1.52 m |
|
Second Level |
Primary Bedroom |
4.03 m |
5.35 m |
4.03 m x 5.35 m |
|
Basement |
Recreational, Games Room |
3.86 m |
7.18 m |
3.86 m x 7.18 m |
|
Basement |
Utility Room |
3.02 m |
7.82 m |
3.02 m x 7.82 m |
|
Basement |
Other |
2.94 m |
5.84 m |
2.94 m x 5.84 m |
|
Main Level |
Bathroom |
1.67 m |
1.6 m |
1.67 m x 1.6 m |
|
Main Level |
Dining Room |
2.92 m |
2.15 m |
2.92 m x 2.15 m |
|
Main Level |
Dining Room |
2.56 m |
3.07 m |
2.56 m x 3.07 m |
|
Main Level |
Foyer |
2.08 m |
2.41 m |
2.08 m x 2.41 m |
|
Main Level |
Kitchen |
2.36 m |
2.59 m |
2.36 m x 2.59 m |
|
Main Level |
Living Room |
3.4 m |
5.35 m |
3.4 m x 5.35 m |
Utilities
|
Natural Gas Available
|
Available |
https://www.realtor.ca/real-estate/27668319/106-waterfern-way-orleans-cumberland-and-area-1118-avalon-east-1118-avalon-east


































