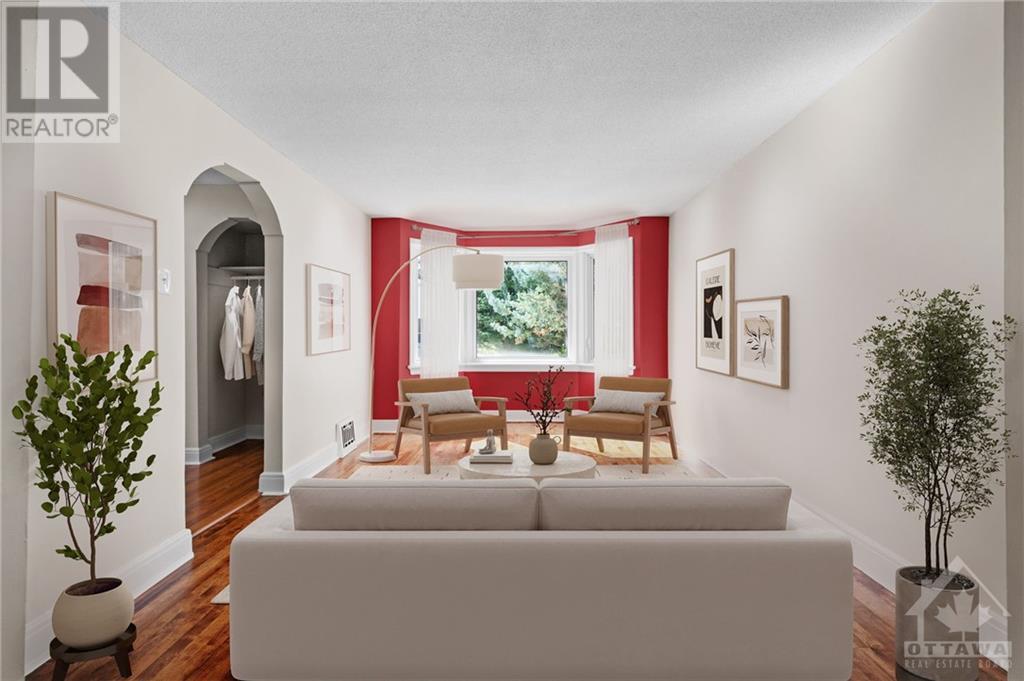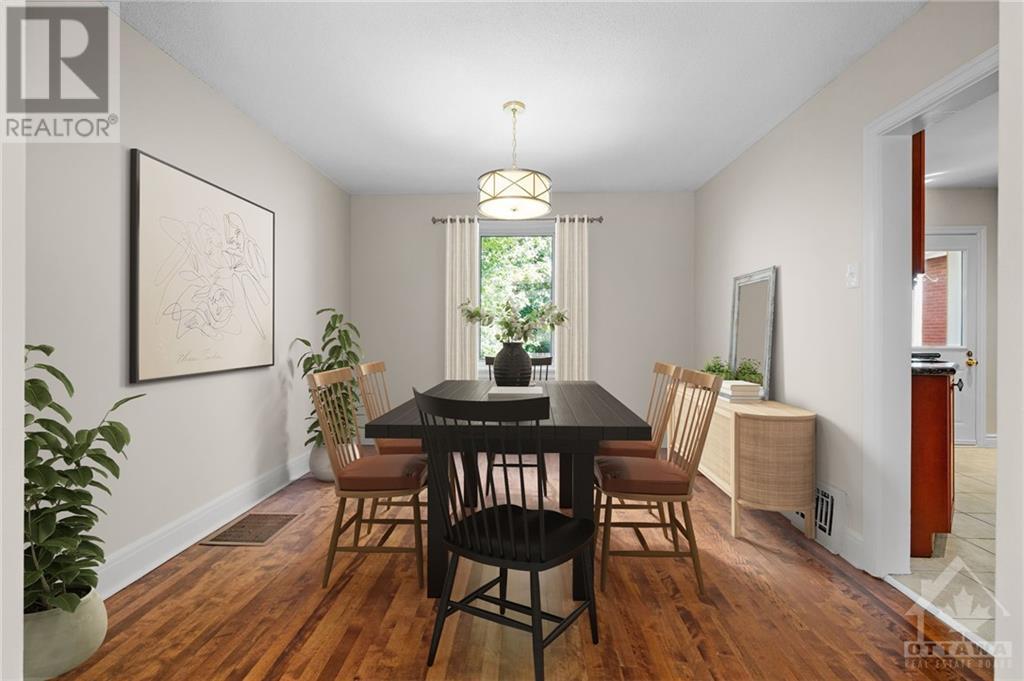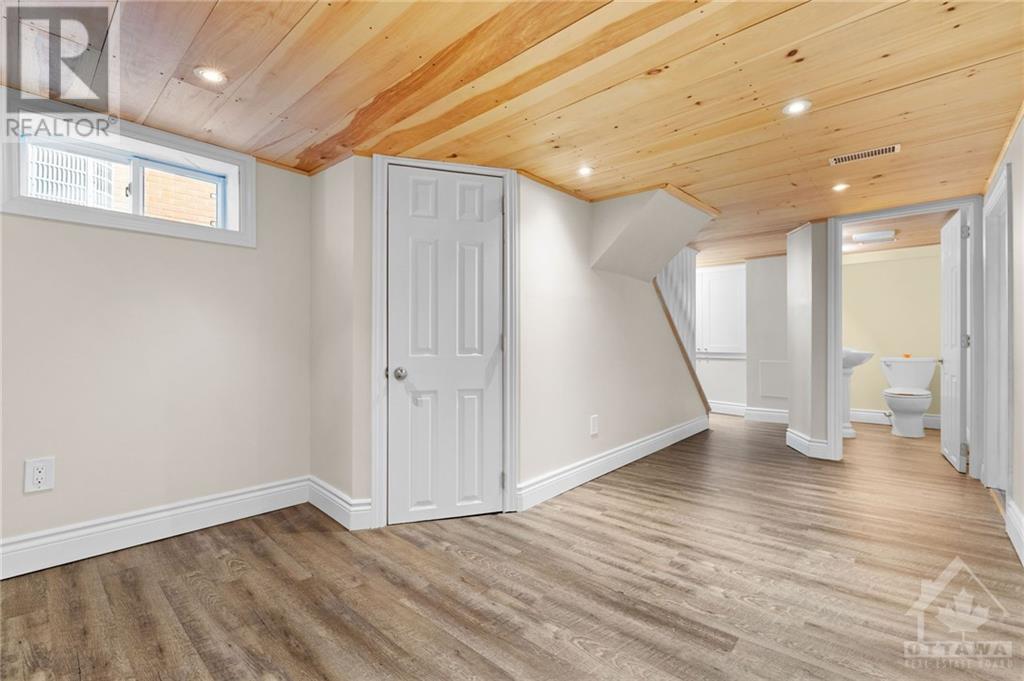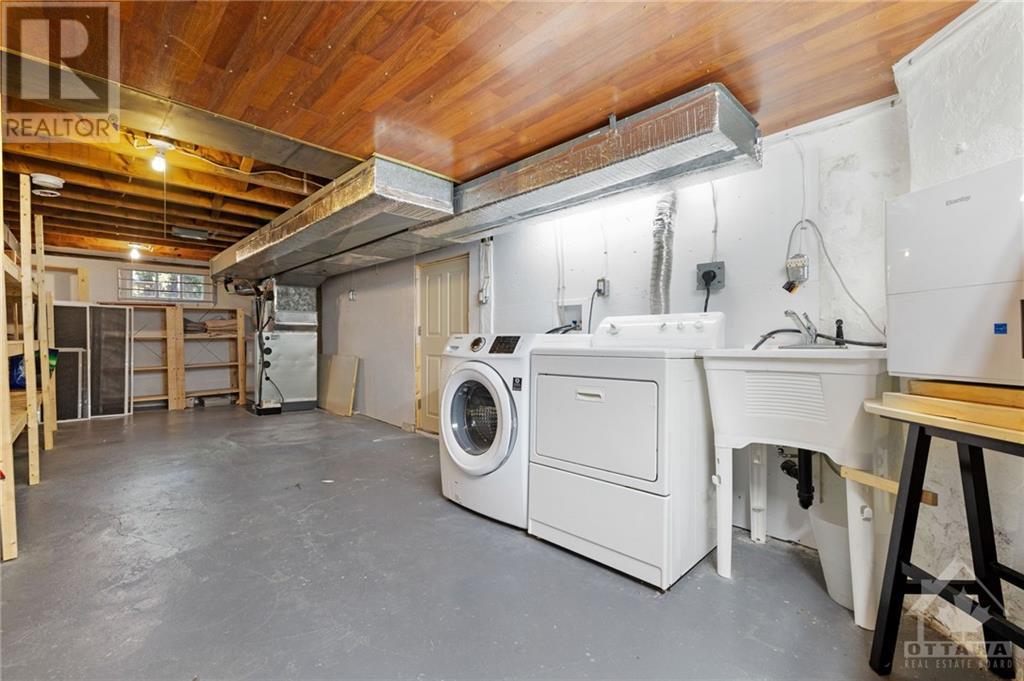11 Gilchrist Avenue Ottawa, Ontario K1Y 0M7
$879,000
OPEN HOUSE SAT NOV 23 2-4 PM. Coveted Wellington Village is known for its array of shops, restaurants, the arts, and renowned schools. Pride of ownership is evident in this 3 bed/2 bath cozy home which is modernized but retains its 1940s charm. A new porch welcomes you into the spacious foyer. The main floor features beautiful HW floors in the large LR/DR, an updated kitchen, and new carpeting on up/down stairs. Upstairs you'll find 3 generous sized bedrooms and an updated full bath. One bedroom has a wall of shelving perfect for a student or home office. The bsmt provides add'l living or office space and 1/2 bath. Most of the home is freshly painted. Relax with a morning coffee on your huge deck, perfect for entertaining. The backyard can be a gardener's oasis or children's play area. Proximity to downtown, Gatineau, 417, bike & walking paths, Tunney's Pasture/LRT, GCTC, & Parkdale Mkt make this your ideal location. This home is move-in ready! 24 HR Irrevoc on offers. (id:37464)
Open House
This property has open houses!
2:00 pm
Ends at:4:00 pm
Property Details
| MLS® Number | 1403279 |
| Property Type | Single Family |
| Neigbourhood | Ottawa West |
| Amenities Near By | Public Transit, Recreation Nearby, Shopping |
| Communication Type | Internet Access |
| Community Features | Family Oriented |
| Parking Space Total | 3 |
| Structure | Deck |
Building
| Bathroom Total | 2 |
| Bedrooms Above Ground | 3 |
| Bedrooms Total | 3 |
| Appliances | Refrigerator, Dishwasher, Dryer, Hood Fan, Stove, Washer |
| Basement Development | Partially Finished |
| Basement Type | Full (partially Finished) |
| Constructed Date | 1946 |
| Construction Style Attachment | Detached |
| Cooling Type | Central Air Conditioning |
| Exterior Finish | Siding, Vinyl |
| Fixture | Ceiling Fans |
| Flooring Type | Hardwood, Laminate, Tile |
| Foundation Type | Poured Concrete |
| Half Bath Total | 1 |
| Heating Fuel | Natural Gas |
| Heating Type | Forced Air |
| Stories Total | 2 |
| Type | House |
| Utility Water | Municipal Water |
Parking
| Surfaced |
Land
| Acreage | No |
| Fence Type | Fenced Yard |
| Land Amenities | Public Transit, Recreation Nearby, Shopping |
| Sewer | Municipal Sewage System |
| Size Depth | 104 Ft ,1 In |
| Size Frontage | 33 Ft |
| Size Irregular | 33.01 Ft X 104.07 Ft |
| Size Total Text | 33.01 Ft X 104.07 Ft |
| Zoning Description | R3t |
Rooms
| Level | Type | Length | Width | Dimensions |
|---|---|---|---|---|
| Second Level | Primary Bedroom | 13'11" x 12'10" | ||
| Second Level | Bedroom | 13'11" x 11'8" | ||
| Second Level | Bedroom | 10'5" x 8'4" | ||
| Second Level | Full Bathroom | 7'8" x 5'2" | ||
| Basement | Recreation Room | 10'6" x 22'0" | ||
| Basement | Partial Bathroom | Measurements not available | ||
| Basement | Storage | 11'1" x 26'11" | ||
| Main Level | Living Room | 11'1" x 15'4" | ||
| Main Level | Dining Room | 11'1" x 11'4" | ||
| Main Level | Kitchen | 10'6" x 10'7" |
https://www.realtor.ca/real-estate/27455316/11-gilchrist-avenue-ottawa-ottawa-west


































