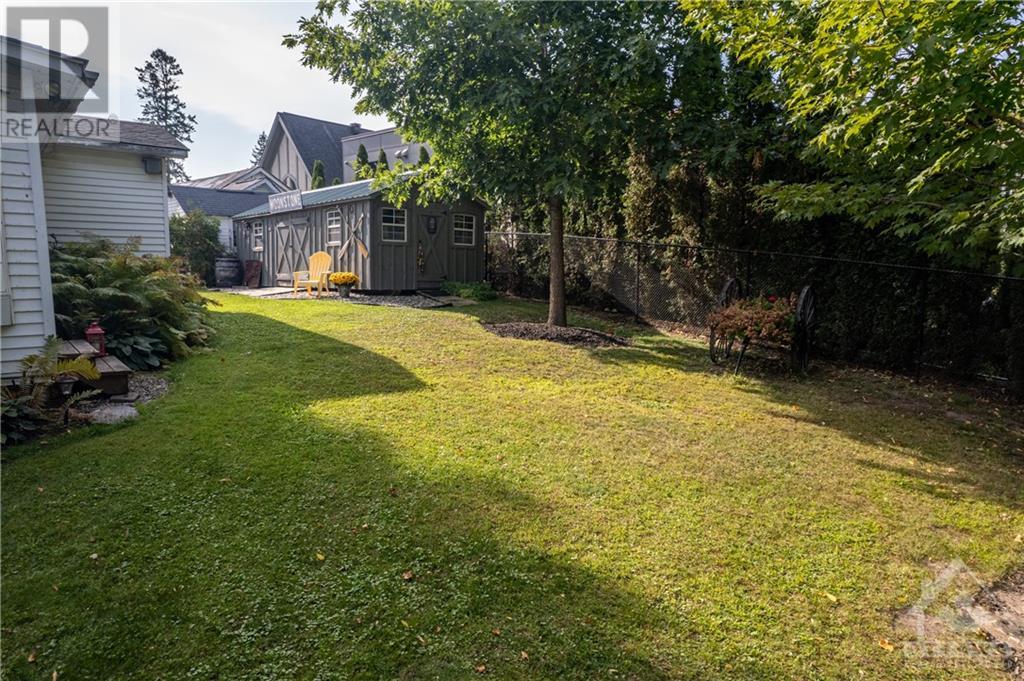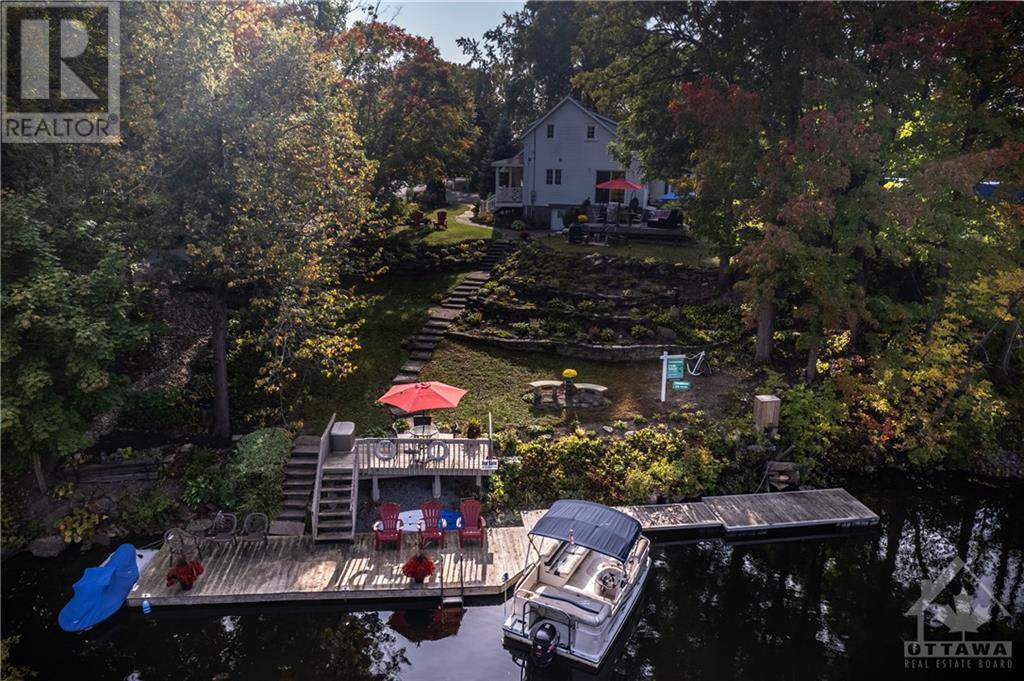1119 Tighe Street Manotick, Ontario K4M 1A3
$2,500,000
Looking to build your waterfront dream home? We found the perfect spot at 1119 Tighe Street! This exceptional property boasts over 100 feet of coveted waterfront on the scenic Rideau River - now a UNESCO World Heritage Site, offering a unique blend of home and cottage living in the charming Village of Manotick. Tucked away on a private cul-de-sac, it combines tranquility with easy access to restaurants, shops, and bars just a short stroll away. From your deep water dock opening to over 40 kms of waterway between locks known as the Long Reach, you can enjoy picturesque views of Watson's Mill while indulging in activities like boating, canoeing, swimming, or fishing to the soothing sounds of the rushing water. This property is your canvas to create a custom dream home with a walkout basement or simply relish the charm of the existing residence. This property promises a life of serenity and splendor on the Rideau River! Don't wait, come start your next chapter today! (id:37464)
Property Details
| MLS® Number | 1395610 |
| Property Type | Single Family |
| Neigbourhood | Manotick |
| Amenities Near By | Golf Nearby, Recreation Nearby, Shopping, Water Nearby |
| Features | Cul-de-sac, Private Setting |
| Parking Space Total | 6 |
| Storage Type | Storage Shed |
| View Type | River View |
| Water Front Type | Waterfront |
Building
| Bathroom Total | 3 |
| Bedrooms Above Ground | 3 |
| Bedrooms Total | 3 |
| Appliances | Refrigerator, Dishwasher, Hood Fan, Microwave, Stove |
| Basement Development | Unfinished |
| Basement Features | Low |
| Basement Type | Unknown (unfinished) |
| Constructed Date | 1860 |
| Construction Style Attachment | Detached |
| Cooling Type | Central Air Conditioning |
| Exterior Finish | Vinyl |
| Fireplace Present | Yes |
| Fireplace Total | 2 |
| Flooring Type | Mixed Flooring, Wall-to-wall Carpet |
| Foundation Type | Block |
| Half Bath Total | 1 |
| Heating Fuel | Natural Gas |
| Heating Type | Forced Air |
| Stories Total | 2 |
| Type | House |
| Utility Water | Municipal Water |
Parking
| Attached Garage |
Land
| Access Type | Water Access |
| Acreage | No |
| Land Amenities | Golf Nearby, Recreation Nearby, Shopping, Water Nearby |
| Sewer | Municipal Sewage System |
| Size Depth | 104 Ft ,3 In |
| Size Frontage | 165 Ft ,4 In |
| Size Irregular | 165.32 Ft X 104.21 Ft (irregular Lot) |
| Size Total Text | 165.32 Ft X 104.21 Ft (irregular Lot) |
| Zoning Description | V1p - Residential |
Rooms
| Level | Type | Length | Width | Dimensions |
|---|---|---|---|---|
| Second Level | Primary Bedroom | 11'4" x 11'3" | ||
| Second Level | 3pc Ensuite Bath | 9'8" x 5'7" | ||
| Second Level | Bedroom | 11'5" x 8'6" | ||
| Second Level | Bedroom | 11'5" x 7'11" | ||
| Second Level | Full Bathroom | 6'9" x 5'6" | ||
| Main Level | Living Room | 23'5" x 16'6" | ||
| Main Level | Kitchen | 23'2" x 11'3" | ||
| Main Level | Family Room | 13'11" x 11'8" | ||
| Main Level | Den | 13'8" x 9'6" | ||
| Main Level | Partial Bathroom | 8'9" x 5'6" |
Utilities
| Fully serviced | Available |
https://www.realtor.ca/real-estate/26999487/1119-tighe-street-manotick-manotick















