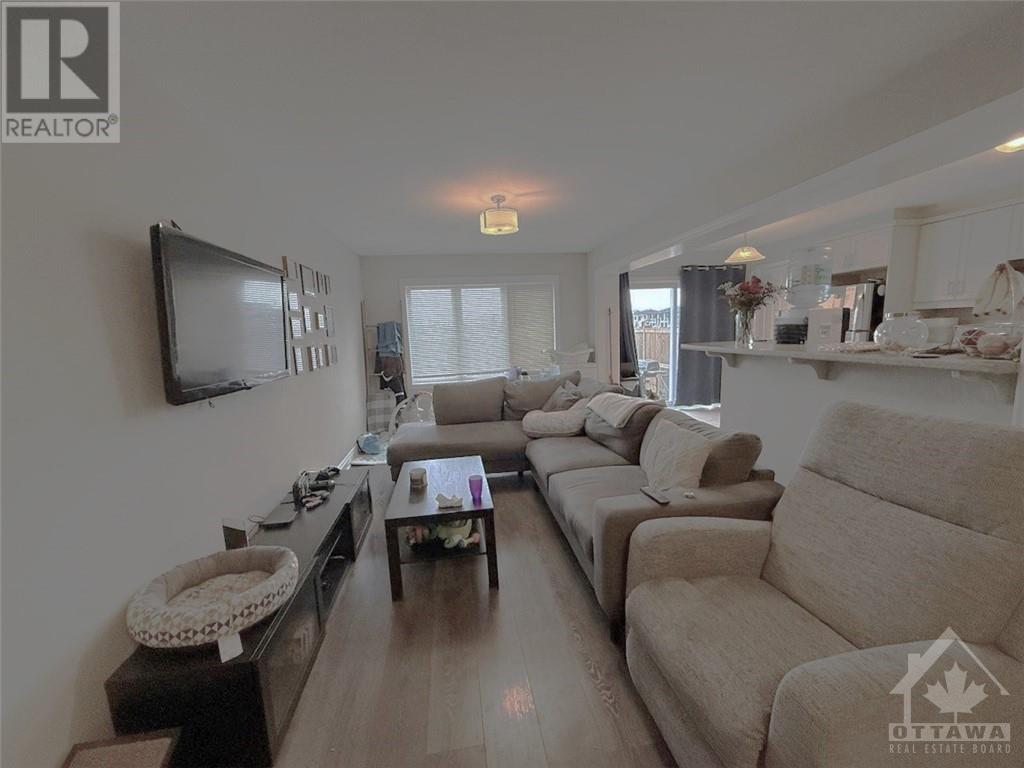113 Cranesbill Road Ottawa, Ontario K2V 0J4
$2,500 Monthly
Great location! This 3-bedroom, 3-bathroom townhome is located in Sought-after Stittsville! The main floor features laminate throughout, an open-concept kitchen with stainless steel appliances, and a pantry that leads to spacious living/dining rooms. Also, a private entrance from the garage into the mud room with a powder room is another great feature. Pantry for extra storage. Stairs lead up to the 2nd level loft with a large window offering lots of extra light. The primary bedroom offers a large walk-in closet + ensuite. Two other Generous-sized bedrooms and laundry finish this floor. Unfinished basement with lots of lights and storage. Fully fenced backyard. No rear neighbors. Close to parks, great schools, shopping, HWY 417, and lots of amenities! (id:37464)
Property Details
| MLS® Number | 1419997 |
| Property Type | Single Family |
| Neigbourhood | Abbottsville Crossing |
| Amenities Near By | Public Transit, Shopping |
| Community Features | Family Oriented |
| Parking Space Total | 3 |
Building
| Bathroom Total | 3 |
| Bedrooms Above Ground | 3 |
| Bedrooms Total | 3 |
| Amenities | Laundry - In Suite |
| Appliances | Refrigerator, Dishwasher, Dryer, Hood Fan, Stove, Washer |
| Basement Development | Unfinished |
| Basement Type | Full (unfinished) |
| Constructed Date | 2018 |
| Cooling Type | Central Air Conditioning |
| Exterior Finish | Brick, Siding |
| Fire Protection | Smoke Detectors |
| Flooring Type | Wall-to-wall Carpet, Mixed Flooring, Laminate, Tile |
| Half Bath Total | 1 |
| Heating Fuel | Natural Gas |
| Heating Type | Forced Air |
| Stories Total | 2 |
| Type | Row / Townhouse |
| Utility Water | Municipal Water |
Parking
| Attached Garage |
Land
| Acreage | No |
| Fence Type | Fenced Yard |
| Land Amenities | Public Transit, Shopping |
| Sewer | Municipal Sewage System |
| Size Depth | 88 Ft ,4 In |
| Size Frontage | 21 Ft ,4 In |
| Size Irregular | 21.3 Ft X 88.35 Ft |
| Size Total Text | 21.3 Ft X 88.35 Ft |
| Zoning Description | Residential |
Rooms
| Level | Type | Length | Width | Dimensions |
|---|---|---|---|---|
| Second Level | Primary Bedroom | 11'0" x 16'0" | ||
| Second Level | Bedroom | 10'0" x 9'0" | ||
| Second Level | Bedroom | 10'0" x 9'6" | ||
| Main Level | Living Room | 10'6" x 16'0" | ||
| Main Level | Dining Room | 10'6" x 10'6" | ||
| Main Level | Kitchen | 16'9" x 9'0" |
https://www.realtor.ca/real-estate/27641818/113-cranesbill-road-ottawa-abbottsville-crossing



















