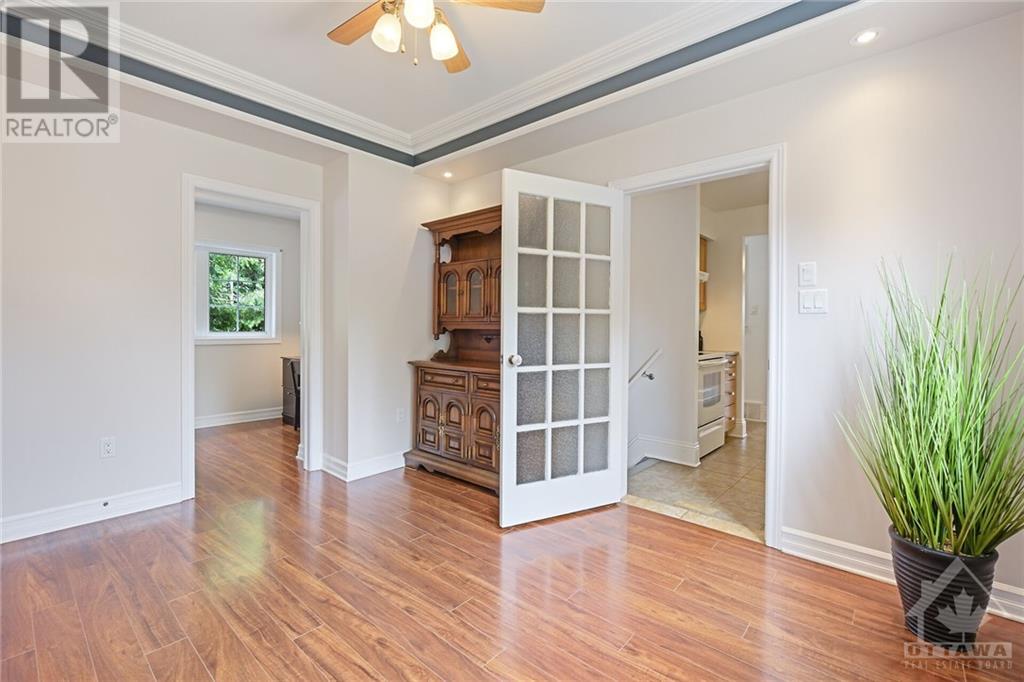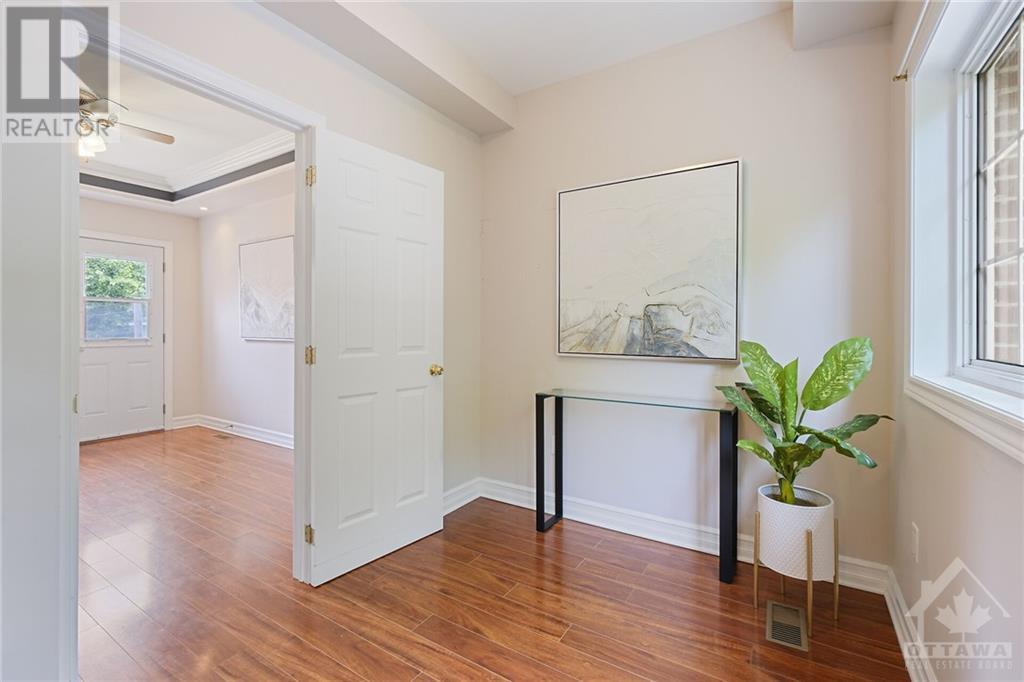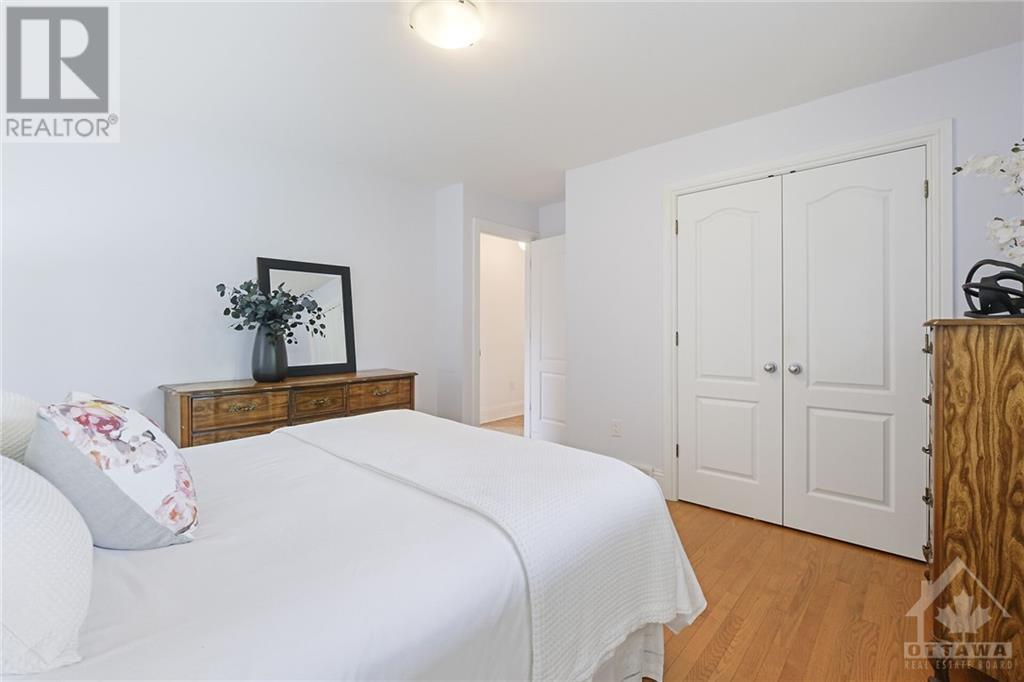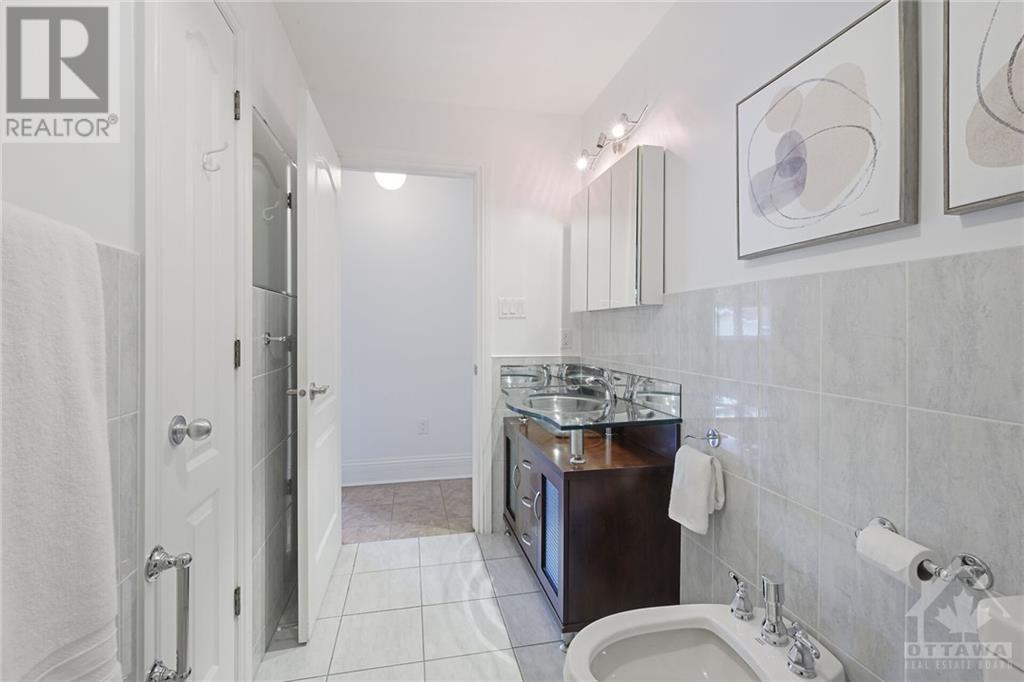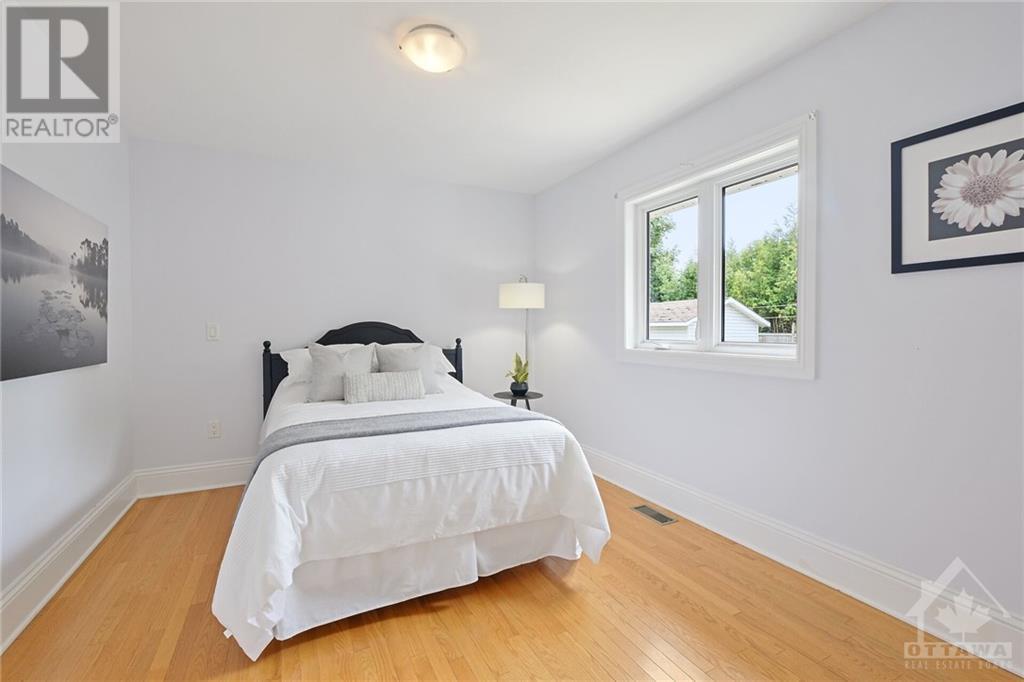1133 Normandy Crescent Ottawa, Ontario K2E 5A5
$749,900
Charming Bungalow in Carleton Heights - Nestled in the sought-after neighborhood of Carleton Heights, this charming 3-bedroom, 2-bathroom bungalow offers a blend of comfort and potential. The bright, welcoming interior features beautiful hardwood floors and ample natural light. Main floor boasts a spacious 5-piece bath, family room, 3rd bedroom off family room currently used as den. Lower level includes a partially finished recreation room, additional 4-piece bathroom, storage/utility, laundry and cold storage. Situated on a large, irregular-sized corner lot, this property provides great potential for expansion and plenty of outdoor space for gardening and entertaining. Don’t miss the opportunity to own a home in one of the most desirable areas. Large lot provides opportunity for Development, Severance possible - buyer to verify. Roof & furnace updated 2012 (id:37464)
Property Details
| MLS® Number | 1416998 |
| Property Type | Single Family |
| Neigbourhood | Carleton Heights |
| Amenities Near By | Golf Nearby, Recreation Nearby, Shopping |
| Community Features | Family Oriented |
| Features | Private Setting, Corner Site, Automatic Garage Door Opener |
| Parking Space Total | 4 |
| Storage Type | Storage Shed |
Building
| Bathroom Total | 2 |
| Bedrooms Above Ground | 3 |
| Bedrooms Total | 3 |
| Appliances | Refrigerator, Freezer, Hood Fan, Stove, Washer |
| Architectural Style | Bungalow |
| Basement Development | Partially Finished |
| Basement Type | Full (partially Finished) |
| Constructed Date | 1953 |
| Construction Material | Poured Concrete |
| Construction Style Attachment | Detached |
| Cooling Type | Central Air Conditioning |
| Exterior Finish | Brick |
| Flooring Type | Hardwood, Laminate, Ceramic |
| Foundation Type | Poured Concrete |
| Heating Fuel | Natural Gas |
| Heating Type | Forced Air |
| Stories Total | 1 |
| Type | House |
| Utility Water | Municipal Water |
Parking
| Attached Garage |
Land
| Acreage | No |
| Land Amenities | Golf Nearby, Recreation Nearby, Shopping |
| Landscape Features | Land / Yard Lined With Hedges |
| Sewer | Municipal Sewage System |
| Size Frontage | 81 Ft ,9 In |
| Size Irregular | 81.75 Ft X 0 Ft (irregular Lot) |
| Size Total Text | 81.75 Ft X 0 Ft (irregular Lot) |
| Zoning Description | Residential |
Rooms
| Level | Type | Length | Width | Dimensions |
|---|---|---|---|---|
| Lower Level | 4pc Bathroom | 6’6” x 4’10” | ||
| Lower Level | Laundry Room | 8’9” x 5’10” | ||
| Lower Level | Storage | 9’5” x 8’2” | ||
| Lower Level | Utility Room | 12’2” x 11’9” | ||
| Lower Level | Other | 6’5” x 5’0” | ||
| Main Level | Foyer | 7’4” x 7’0” | ||
| Main Level | Living Room | 14’3” x 11’3” | ||
| Main Level | Dining Room | 11’7” x 8’3” | ||
| Main Level | Kitchen | 11’3” x 7’10” | ||
| Main Level | Family Room | 13’0” x 10’2” | ||
| Main Level | Primary Bedroom | 12’5” x 11’10” | ||
| Main Level | Bedroom | 10’8” x 10’1” | ||
| Main Level | Bedroom | 10’2” x 7’1” | ||
| Main Level | 5pc Bathroom | 11’2” x 4’11” |
https://www.realtor.ca/real-estate/27554787/1133-normandy-crescent-ottawa-carleton-heights















