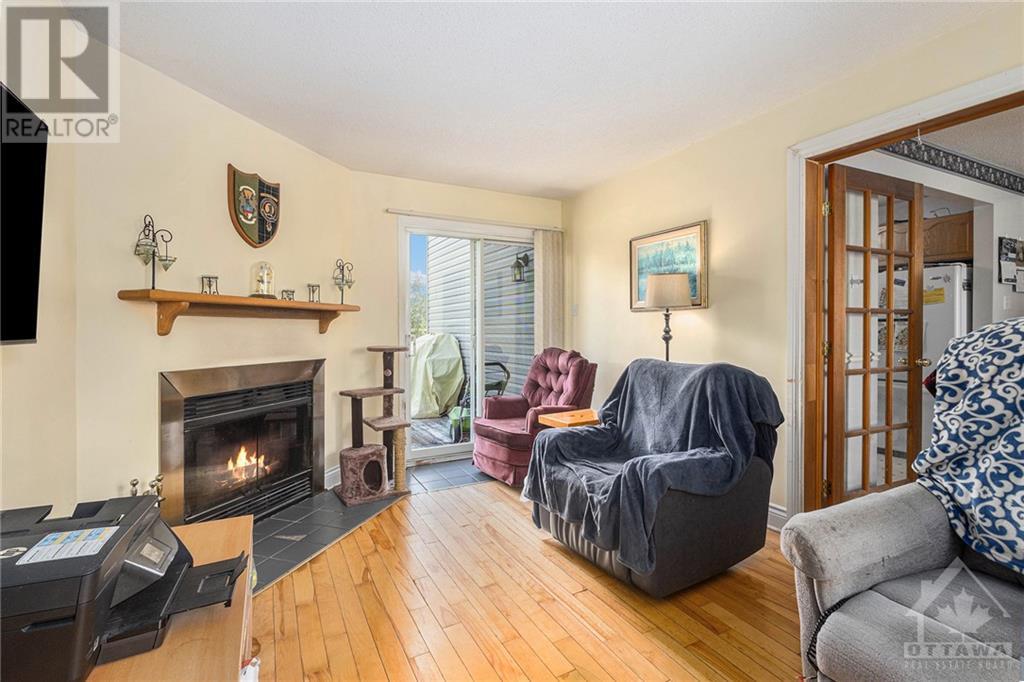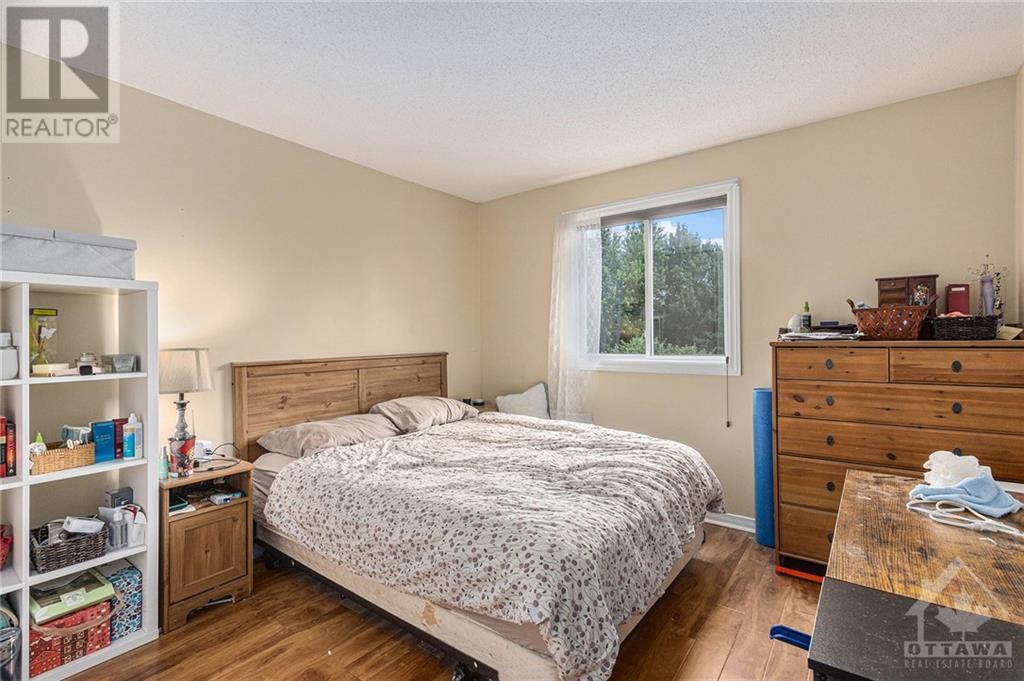115 Cricket Crescent Constance Bay - Dunrobin - Kilmaurs - Woodlawn (9304 - Dunrobin Shores), Ontario K0A 1T0
$650,000
Flooring: Tile, Flooring: Vinyl, Flooring: Hardwood, Welcome to 115 Cricket Cres, located just 10 minutes from Kanata in the serene community of Dunrobin. This 4 bedrooms & 2 1/2 bathrooms home offers ample space for families of all sizes. The main floor has an inviting layout with an easy flow, creating an ideal environment for both daily living & entertaining. The heart of the home is the family room, where windows flood the space with natural light & patio doors provide access to a large deck. Outside, a generously sized backyard awaits, offering endless possibilities to create your own private oasis. Whether you envision a garden retreat, a play area for children, or an entertainment area for summer gatherings, the spacious yard provides the canvas to bring your dreams to life. Located in Dunrobin, residents enjoy a tranquil suburban setting with the convenience of nearby amenities in Kanata just a short drive away. Schedule your showing today & imagine all the possibilities! (id:37464)
Property Details
| MLS® Number | X9518420 |
| Property Type | Single Family |
| Neigbourhood | Dunrobin |
| Community Name | 9304 - Dunrobin Shores |
| Parking Space Total | 10 |
| Structure | Deck |
Building
| Bathroom Total | 3 |
| Bedrooms Above Ground | 3 |
| Bedrooms Total | 3 |
| Amenities | Fireplace(s) |
| Appliances | Dishwasher, Dryer, Freezer, Refrigerator, Stove, Washer |
| Basement Development | Partially Finished |
| Basement Type | Full (partially Finished) |
| Construction Style Attachment | Detached |
| Cooling Type | Central Air Conditioning |
| Exterior Finish | Brick |
| Fireplace Present | Yes |
| Fireplace Total | 1 |
| Foundation Type | Block, Concrete |
| Heating Fuel | Natural Gas |
| Heating Type | Forced Air |
| Stories Total | 2 |
| Type | House |
Parking
| Attached Garage |
Land
| Acreage | No |
| Sewer | Septic System |
| Size Depth | 241 Ft |
| Size Frontage | 98 Ft ,3 In |
| Size Irregular | 98.3 X 241.03 Ft ; 0 |
| Size Total Text | 98.3 X 241.03 Ft ; 0 |
| Zoning Description | Residential |
Rooms
| Level | Type | Length | Width | Dimensions |
|---|---|---|---|---|
| Second Level | Bathroom | 3.35 m | 1.77 m | 3.35 m x 1.77 m |
| Second Level | Bedroom | 3.42 m | 3.14 m | 3.42 m x 3.14 m |
| Second Level | Bedroom | 2.97 m | 3.14 m | 2.97 m x 3.14 m |
| Second Level | Den | 4.11 m | 4.01 m | 4.11 m x 4.01 m |
| Second Level | Primary Bedroom | 3.04 m | 4.95 m | 3.04 m x 4.95 m |
| Basement | Bedroom | 3.12 m | 5.25 m | 3.12 m x 5.25 m |
| Basement | Other | 6.47 m | 5.1 m | 6.47 m x 5.1 m |
| Basement | Utility Room | 6.5 m | 3.93 m | 6.5 m x 3.93 m |
| Basement | Bathroom | 1.57 m | 2.15 m | 1.57 m x 2.15 m |
| Main Level | Foyer | 1.21 m | 4.03 m | 1.21 m x 4.03 m |
| Main Level | Bathroom | 1.54 m | 1.77 m | 1.54 m x 1.77 m |
| Main Level | Dining Room | 2.97 m | 3.58 m | 2.97 m x 3.58 m |
| Main Level | Kitchen | 2.94 m | 2.51 m | 2.94 m x 2.51 m |
| Main Level | Family Room | 3.12 m | 5.25 m | 3.12 m x 5.25 m |
| Main Level | Dining Room | 3.04 m | 3.53 m | 3.04 m x 3.53 m |
| Main Level | Living Room | 3.42 m | 5.1 m | 3.42 m x 5.1 m |
























