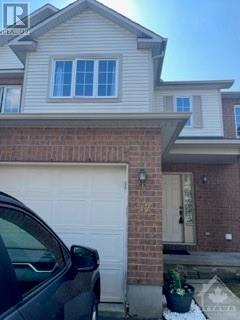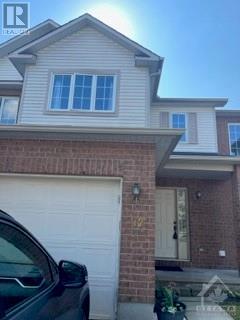12 Binbury Way Hunt Club - South Keys And Area (3806 - Hunt Club Park/greenboro), Ontario K1T 4C2
3 Bedroom
2 Bathroom
Central Air Conditioning
Forced Air
$599,000
LOCATION LOCATION Beautiful 3bd home, hard wood floor in main level, ceramic in bathrooms and entrance. big backyard. Located in a family oriented area, close to schools playground, library, transportation, and shopping centers. 24 hours notice due to tenants, Flooring: Hardwood, Flooring: Carpet Wall To Wall (id:37464)
Property Details
| MLS® Number | X9519323 |
| Property Type | Single Family |
| Neigbourhood | HUNT CLUB PARK /GREENBORO |
| Community Name | 3806 - Hunt Club Park/Greenboro |
| Parking Space Total | 2 |
Building
| Bathroom Total | 2 |
| Bedrooms Above Ground | 3 |
| Bedrooms Total | 3 |
| Basement Development | Unfinished |
| Basement Type | Full (unfinished) |
| Construction Style Attachment | Attached |
| Cooling Type | Central Air Conditioning |
| Exterior Finish | Brick |
| Foundation Type | Concrete |
| Heating Fuel | Natural Gas |
| Heating Type | Forced Air |
| Stories Total | 2 |
| Type | Row / Townhouse |
| Utility Water | Municipal Water |
Parking
| Attached Garage |
Land
| Acreage | No |
| Sewer | Sanitary Sewer |
| Size Depth | 108 Ft ,10 In |
| Size Frontage | 19 Ft ,8 In |
| Size Irregular | 19.72 X 108.87 Ft ; 0 |
| Size Total Text | 19.72 X 108.87 Ft ; 0 |
| Zoning Description | Residential |
Rooms
| Level | Type | Length | Width | Dimensions |
|---|---|---|---|---|
| Second Level | Primary Bedroom | 4.08 m | 3.17 m | 4.08 m x 3.17 m |
| Second Level | Bedroom | 3.35 m | 2.74 m | 3.35 m x 2.74 m |
| Second Level | Bedroom | 2.97 m | 2.61 m | 2.97 m x 2.61 m |
| Second Level | Bathroom | Measurements not available | ||
| Basement | Laundry Room | Measurements not available | ||
| Main Level | Living Room | 4.41 m | 3.42 m | 4.41 m x 3.42 m |
| Main Level | Dining Room | 3.04 m | 2.43 m | 3.04 m x 2.43 m |
| Main Level | Foyer | Measurements not available | ||
| Main Level | Bathroom | Measurements not available |








