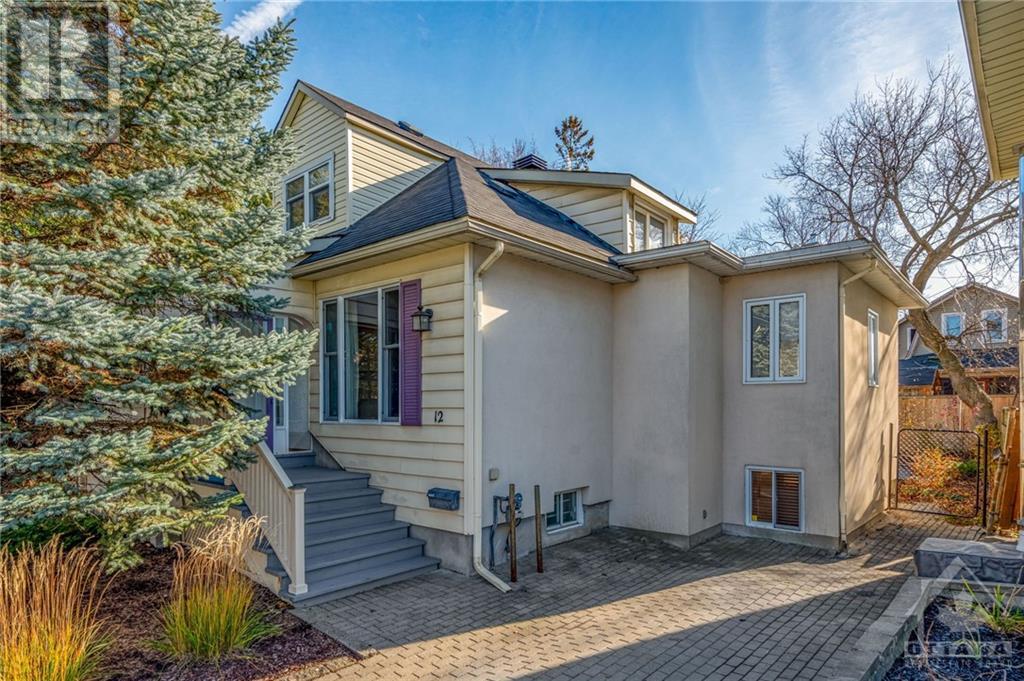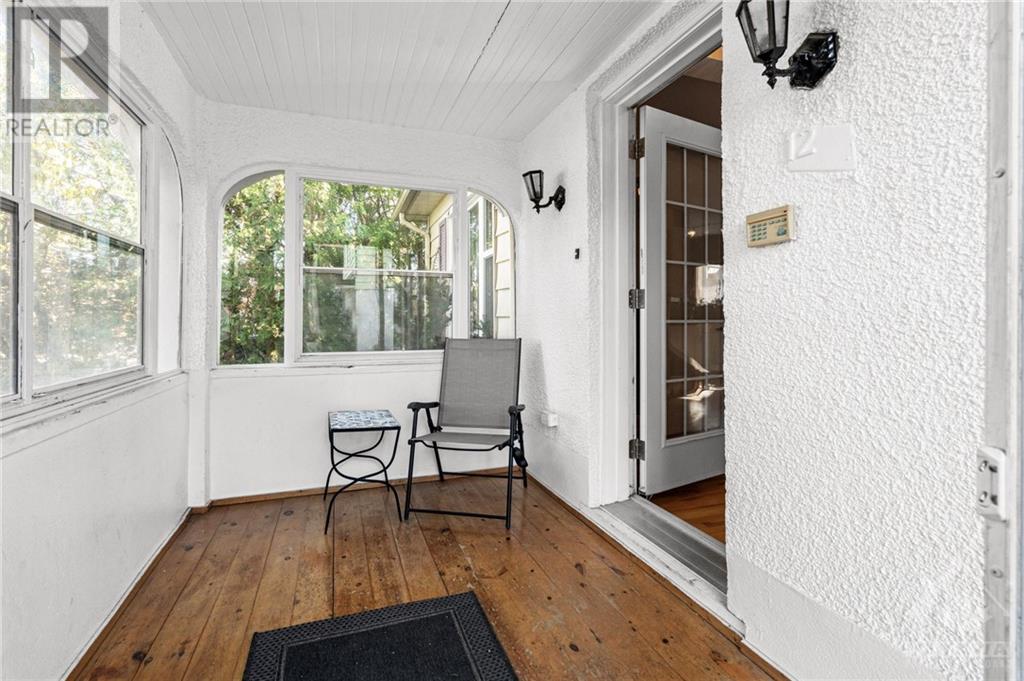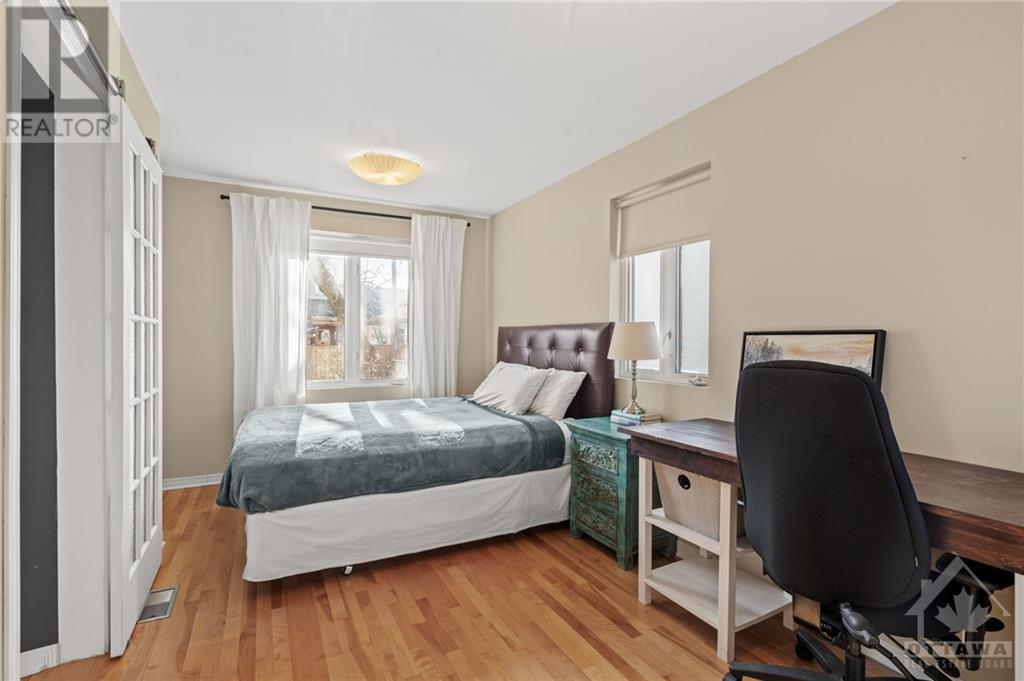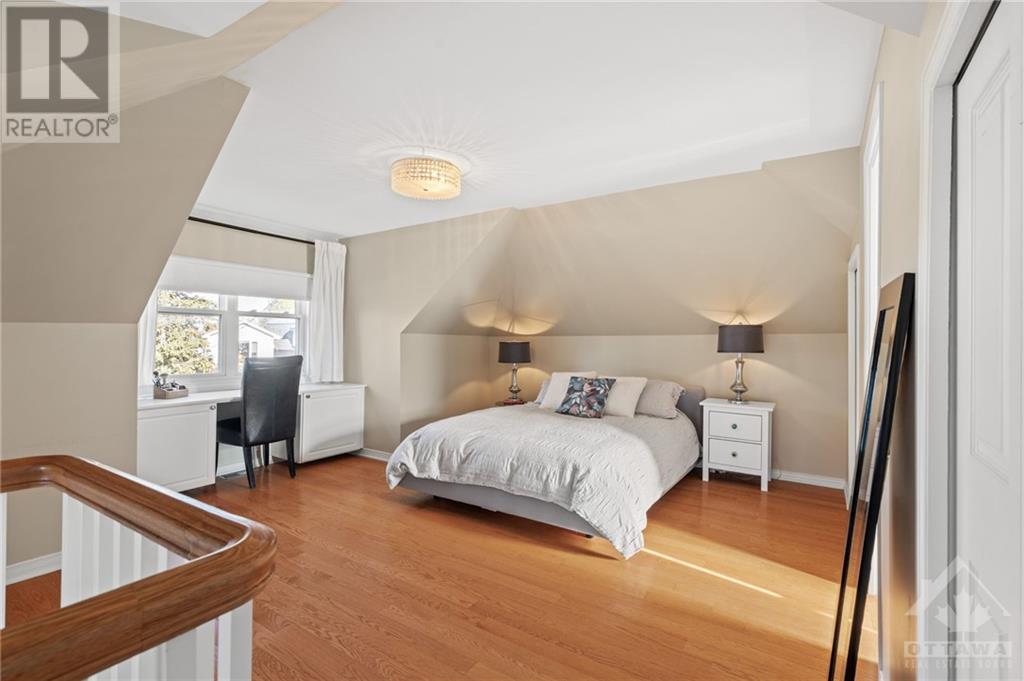12 Queen Mary Street Overbook - Castleheights And Area (3501 - Overbrook), Ontario K1K 1Y2
$729,000
Flooring: Tile, Privacy in the heart of Overbrook! Shaded by mature trees, this home offers a unique blend of charm and modern functionality. The property features an inviting primary bedroom loft suite, an ensuite with luxury shower system, and a charming built-in window desk. A versatile second bedroom off the kitchen provides ample space and makes the perfect guest room. The screened, 4-season porch adds additional comfort and convenience during the winter, while a multipurpose room on the lower level currently used as a yoga space offers flexible functionality. Renovated with thoughtful details, the home boasts multiple living spaces. Big windows flood the interior with natural light. The spacious backyard includes built-in garden beds and a stunning deck with pergola, creating an inviting outdoor oasis. Steps away from the NCC multi-use trails, the Rideau Winter Trail, and the beautiful Rideau River, this home offers the perfect balance of urban convenience and neighbourhood charm., Flooring: Hardwood (id:37464)
Property Details
| MLS® Number | X10441420 |
| Property Type | Single Family |
| Neigbourhood | Overbrook |
| Community Name | 3501 - Overbrook |
| Amenities Near By | Public Transit, Park |
| Parking Space Total | 2 |
| Structure | Deck |
Building
| Bathroom Total | 2 |
| Bedrooms Above Ground | 3 |
| Bedrooms Total | 3 |
| Amenities | Fireplace(s) |
| Appliances | Dishwasher, Dryer, Hood Fan, Refrigerator, Stove, Washer |
| Basement Development | Unfinished |
| Basement Type | Full (unfinished) |
| Construction Style Attachment | Detached |
| Cooling Type | Central Air Conditioning |
| Exterior Finish | Stucco |
| Fireplace Present | Yes |
| Fireplace Total | 1 |
| Foundation Type | Block |
| Heating Fuel | Natural Gas |
| Heating Type | Forced Air |
| Stories Total | 2 |
| Type | House |
| Utility Water | Municipal Water |
Land
| Acreage | No |
| Fence Type | Fenced Yard |
| Land Amenities | Public Transit, Park |
| Sewer | Sanitary Sewer |
| Size Depth | 85 Ft |
| Size Frontage | 50 Ft |
| Size Irregular | 50 X 85 Ft ; 0 |
| Size Total Text | 50 X 85 Ft ; 0 |
| Zoning Description | R3m |
Rooms
| Level | Type | Length | Width | Dimensions |
|---|---|---|---|---|
| Second Level | Bedroom | 4.54 m | 3.91 m | 4.54 m x 3.91 m |
| Basement | Other | 8.43 m | 8.71 m | 8.43 m x 8.71 m |
| Basement | Recreational, Games Room | 5.74 m | 3.75 m | 5.74 m x 3.75 m |
| Main Level | Living Room | 5.02 m | 4.39 m | 5.02 m x 4.39 m |
| Main Level | Dining Room | 3.75 m | 3.75 m | 3.75 m x 3.75 m |
| Main Level | Bedroom | 3.27 m | 3.81 m | 3.27 m x 3.81 m |
| Main Level | Kitchen | 2.56 m | 3.75 m | 2.56 m x 3.75 m |
| Main Level | Bedroom | 5.02 m | 3.86 m | 5.02 m x 3.86 m |


































