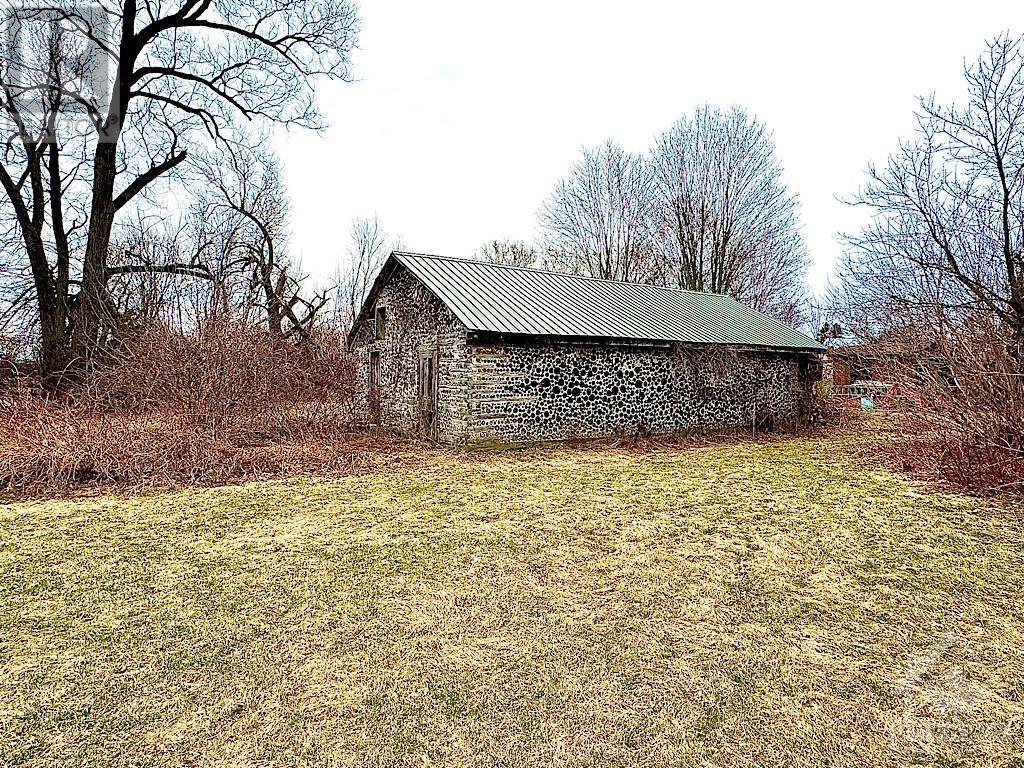12 Victoria Street Merrickville-Wolford (805 - Merrickville/wolford Twp), Ontario K0G 1G0
3 Bedroom
2 Bathroom
$229,000
Flooring: Hardwood, Welcome to 12 Victoria St Jasper. Opportunity awaits at this large waterfront property situated on a lovely street in the Village of Jasper. This property on a wide and lot offers tremendous potential for the for the right imagination and investment. Whether you are a builder, contractor, investor or buyer with a vision, this opportunity shouldn't be missed. This property is located approximately 10 minutes from both Smiths Falls and Merrickville. 72 hours irrevocable as well a Schedule C with all offers., Flooring: Linoleum (id:37464)
Property Details
| MLS® Number | X9521814 |
| Property Type | Single Family |
| Neigbourhood | Jasper |
| Community Name | 805 - Merrickville/Wolford Twp |
| Features | Wooded Area |
| Parking Space Total | 3 |
Building
| Bathroom Total | 2 |
| Bedrooms Above Ground | 3 |
| Bedrooms Total | 3 |
| Basement Type | Crawl Space |
| Construction Style Attachment | Detached |
| Foundation Type | Block, Stone |
| Stories Total | 2 |
| Type | House |
Parking
| Detached Garage |
Land
| Acreage | No |
| Sewer | Septic System |
| Size Frontage | 166 Ft |
| Size Irregular | 166 Ft ; 1 |
| Size Total Text | 166 Ft ; 1 |
| Zoning Description | Residential |
Rooms
| Level | Type | Length | Width | Dimensions |
|---|---|---|---|---|
| Second Level | Bedroom | 3.73 m | 3.07 m | 3.73 m x 3.07 m |
| Second Level | Bedroom | 3.3 m | 3.2 m | 3.3 m x 3.2 m |
| Second Level | Bedroom | 2.99 m | 2.36 m | 2.99 m x 2.36 m |
| Second Level | Bathroom | 1.54 m | 2.79 m | 1.54 m x 2.79 m |
| Main Level | Kitchen | 5.63 m | 3.3 m | 5.63 m x 3.3 m |
| Main Level | Living Room | 3.7 m | 3.55 m | 3.7 m x 3.55 m |
| Main Level | Dining Room | 4.36 m | 3.91 m | 4.36 m x 3.91 m |
| Main Level | Bathroom | 1.52 m | 2.79 m | 1.52 m x 2.79 m |















