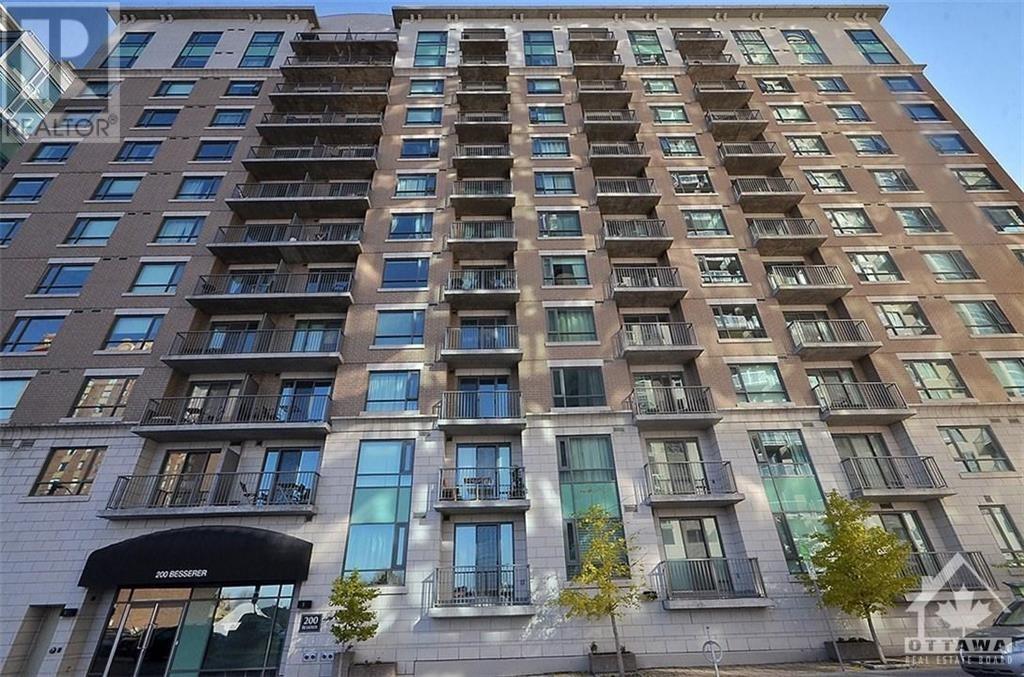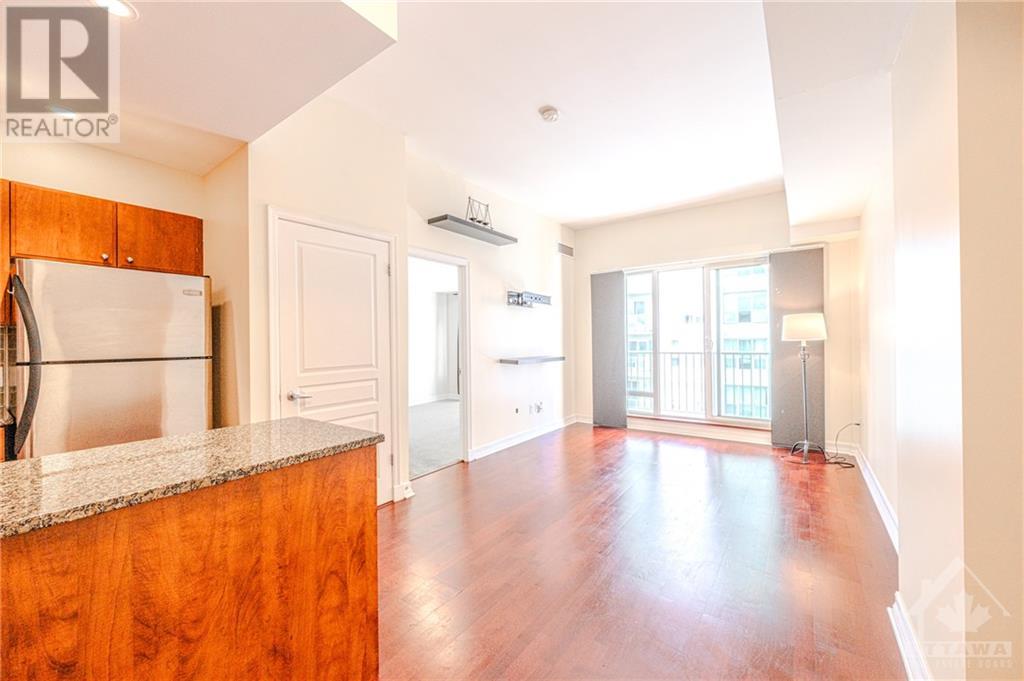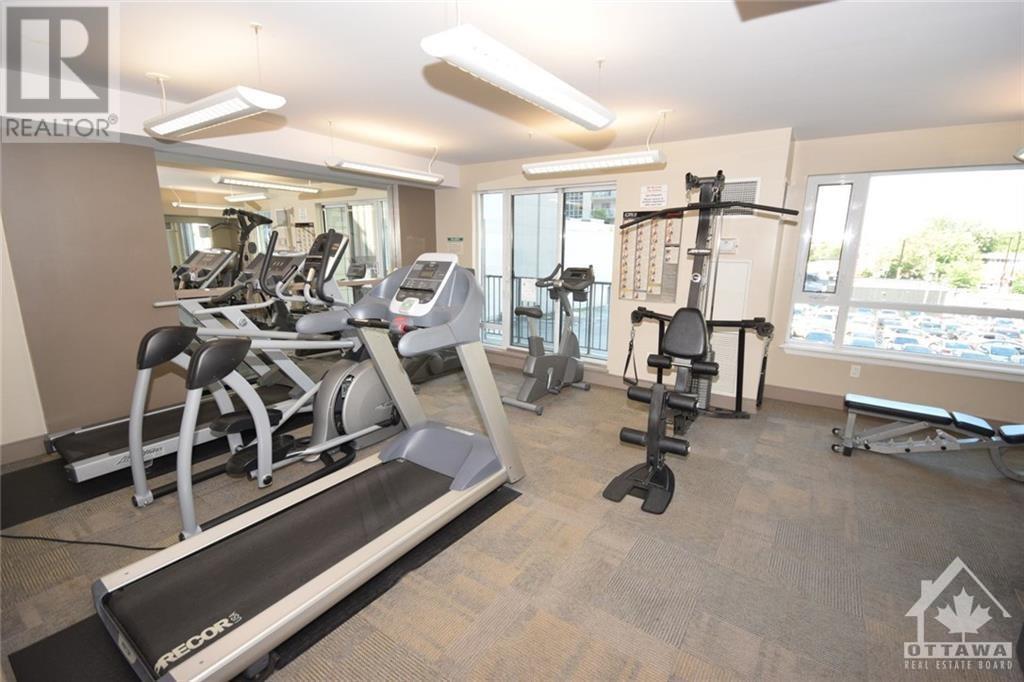1 Bedroom
1 Bathroom
Inground Pool
Central Air Conditioning
Forced Air
$389,000Maintenance, Insurance
$422.79 Monthly
Welcome to ""The Galleria""! Nestled in Ottawa's downtown core, this impeccably maintained 1-bedroom, 1-full bathroom condo boasts a breathtaking view of Downtown Core.The spacious interior features gleaming hardwood floors, high ceilings, and expansive windows that illuminate the open concept living and dining areas. The kitchen, equiped with granite countertops, stainless steel appliances, ample cabinet space, and a convenient island, beckons both aspiring chefs and casual cooks alike. The suite offers a generously sized primary bedroom, a full bathroom, in-unit laundry, and a cozy balcony perfect for unwinding after a busy day. Included with this unit are 1 underground parking space and 1 storage unit. Amenities:indoor pool, gym, sauna, outdoor terrace, and round-the-clock security. Walking distance of Ottawa's vibrant dining scene, Ottawa University, DND, Rideau Centre, LRT, Parliament Hill, Rideau Canal, and Byward Market. Condo fees cover utilities with the exception of hydro., Flooring: Hardwood, Flooring: Carpet W/W & Mixed, Flooring: Ceramic (id:37464)
Property Details
|
MLS® Number
|
X9517845 |
|
Property Type
|
Single Family |
|
Neigbourhood
|
SANDY HILL |
|
Community Name
|
4003 - Sandy Hill |
|
Amenities Near By
|
Public Transit, Park |
|
Community Features
|
Pets Allowed |
|
Parking Space Total
|
1 |
|
Pool Type
|
Inground Pool |
Building
|
Bathroom Total
|
1 |
|
Bedrooms Above Ground
|
1 |
|
Bedrooms Total
|
1 |
|
Amenities
|
Visitor Parking, Exercise Centre |
|
Appliances
|
Dishwasher, Dryer, Hood Fan, Microwave, Refrigerator, Stove, Washer |
|
Cooling Type
|
Central Air Conditioning |
|
Exterior Finish
|
Concrete, Brick |
|
Foundation Type
|
Concrete |
|
Heating Fuel
|
Natural Gas |
|
Heating Type
|
Forced Air |
|
Type
|
Apartment |
|
Utility Water
|
Municipal Water |
Parking
Land
|
Acreage
|
No |
|
Land Amenities
|
Public Transit, Park |
|
Zoning Description
|
Residential |
Rooms
| Level |
Type |
Length |
Width |
Dimensions |
|
Lower Level |
Other |
|
|
Measurements not available |
|
Main Level |
Living Room |
6.4 m |
3.35 m |
6.4 m x 3.35 m |
|
Main Level |
Kitchen |
2.66 m |
2.31 m |
2.66 m x 2.31 m |
|
Main Level |
Foyer |
1.72 m |
1.39 m |
1.72 m x 1.39 m |
|
Main Level |
Primary Bedroom |
4.21 m |
3.35 m |
4.21 m x 3.35 m |
|
Main Level |
Bathroom |
|
|
Measurements not available |
|
Main Level |
Laundry Room |
|
|
Measurements not available |
https://www.realtor.ca/real-estate/27025421/1206-200-besserer-street-ottawa-4003-sandy-hill





























