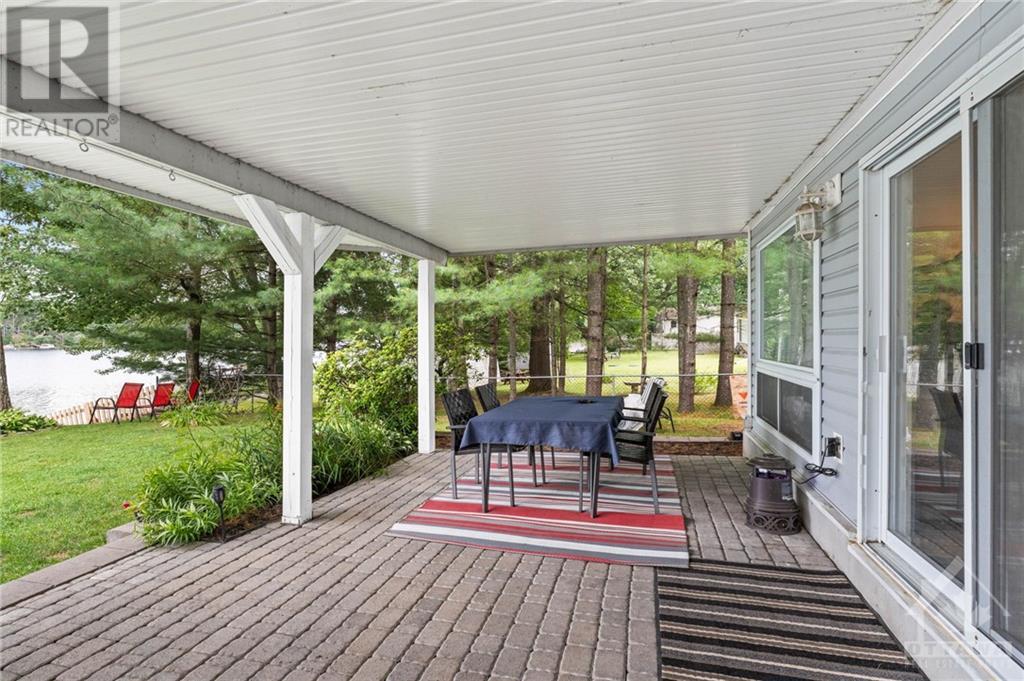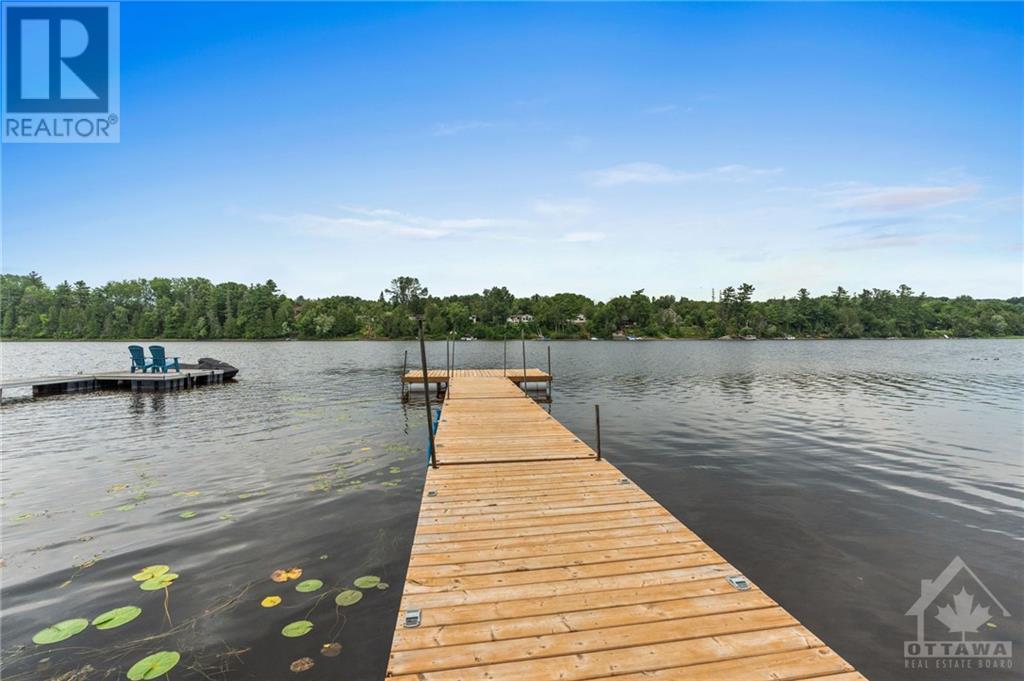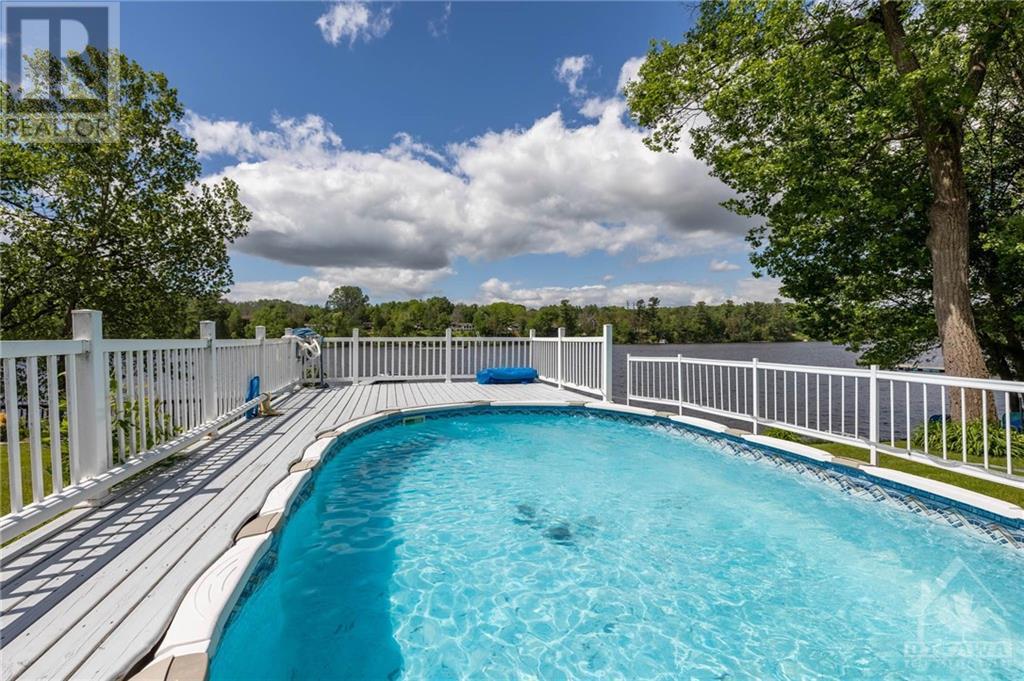1206 Bayview Drive Constance Bay - Dunrobin - Kilmaurs - Woodlawn (9301 - Constance Bay), Ontario K0A 3M0
$999,000
WOW! Waterfront Dream Property nestled in a tranquil setting with a private beach in Buckham's Bay! 4 bed/2 bath home with the bonus of 2 kitchens, 2 living rooms & natural gas furnace! Home was updated & winterized in 2000. Welcoming open concept living space showcasing large sunlit windows including WALKOUT, a perfect way to enjoy the spectacular waterfront views. Large chef style eat-in kitchen features an abundance of cupboards, stainless steel appliances & granite countertops. Secondary bedrooms are generously sized. Lower level with exquisite bedroom with gas fireplace & easy access to renovated 4 piece bath, new kitchen & living room. Live the dream lifestyle with its own private beach, access to boating & all the fun that water sports has to offer. The exterior is enhanced by beautiful grounds with above ground pool, storage shed & surrounded by large decking, perfect for entertaining large gatherings! Extended parking for family and friends with plenty of room for your boat! (id:37464)
Property Details
| MLS® Number | X9517469 |
| Property Type | Single Family |
| Neigbourhood | Constance Bay |
| Community Name | 9301 - Constance Bay |
| Amenities Near By | Park, Beach |
| Features | Level |
| Parking Space Total | 10 |
| Pool Type | Above Ground Pool |
| Structure | Deck |
| View Type | Direct Water View |
| Water Front Type | Waterfront |
Building
| Bathroom Total | 2 |
| Bedrooms Above Ground | 3 |
| Bedrooms Below Ground | 1 |
| Bedrooms Total | 4 |
| Appliances | Water Heater, Dishwasher, Hood Fan, Microwave, Refrigerator, Two Stoves |
| Construction Style Attachment | Detached |
| Cooling Type | Central Air Conditioning |
| Exterior Finish | Vinyl Siding |
| Fireplace Present | Yes |
| Foundation Type | Concrete |
| Heating Fuel | Natural Gas |
| Heating Type | Radiant Heat |
| Type | House |
Land
| Access Type | Year-round Access, Private Docking |
| Acreage | No |
| Land Amenities | Park, Beach |
| Sewer | Septic System |
| Size Depth | 196 Ft ,7 In |
| Size Frontage | 61 Ft ,3 In |
| Size Irregular | 61.32 X 196.6 Ft ; 0 |
| Size Total Text | 61.32 X 196.6 Ft ; 0 |
| Zoning Description | Rr - V1h[350r] |
Rooms
| Level | Type | Length | Width | Dimensions |
|---|---|---|---|---|
| Second Level | Kitchen | 3.7 m | 3.42 m | 3.7 m x 3.42 m |
| Second Level | Living Room | 4.57 m | 3.86 m | 4.57 m x 3.86 m |
| Second Level | Dining Room | 2.87 m | 2.48 m | 2.87 m x 2.48 m |
| Second Level | Bedroom | 3.47 m | 3.5 m | 3.47 m x 3.5 m |
| Second Level | Bedroom | 3.68 m | 2.71 m | 3.68 m x 2.71 m |
| Second Level | Bedroom | 3.5 m | 3.4 m | 3.5 m x 3.4 m |
| Second Level | Bathroom | 2.33 m | 1.75 m | 2.33 m x 1.75 m |
| Lower Level | Primary Bedroom | 6.17 m | 3.2 m | 6.17 m x 3.2 m |
| Lower Level | Bathroom | 3.07 m | 2.66 m | 3.07 m x 2.66 m |
| Lower Level | Kitchen | 2.81 m | 2.64 m | 2.81 m x 2.64 m |
| Lower Level | Living Room | 7.06 m | 5.18 m | 7.06 m x 5.18 m |
| Main Level | Foyer | 4.14 m | 2.46 m | 4.14 m x 2.46 m |


































