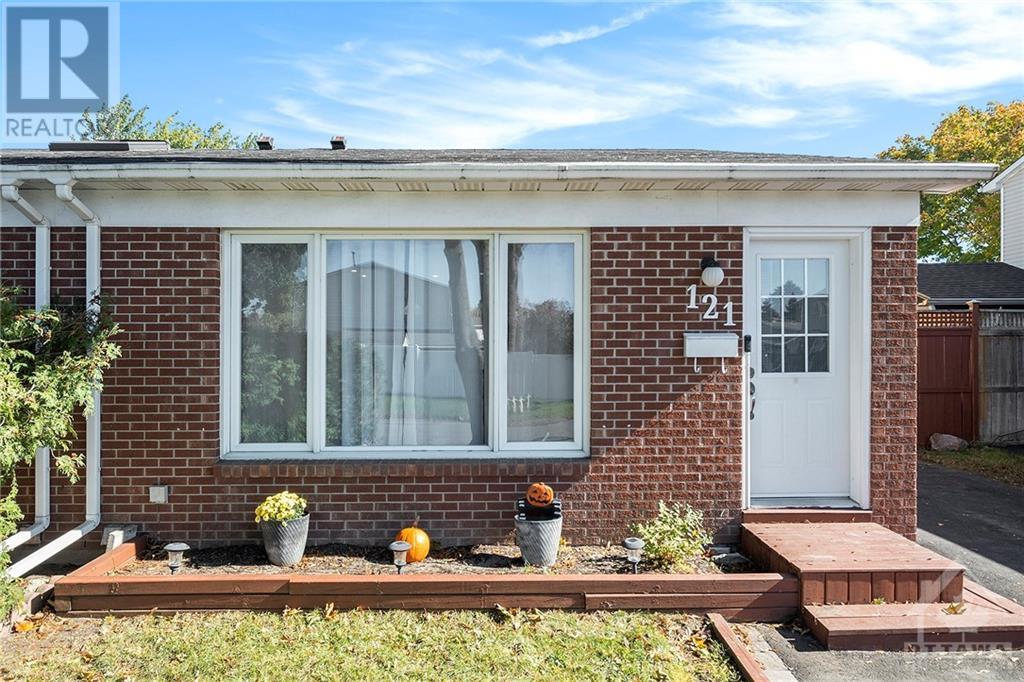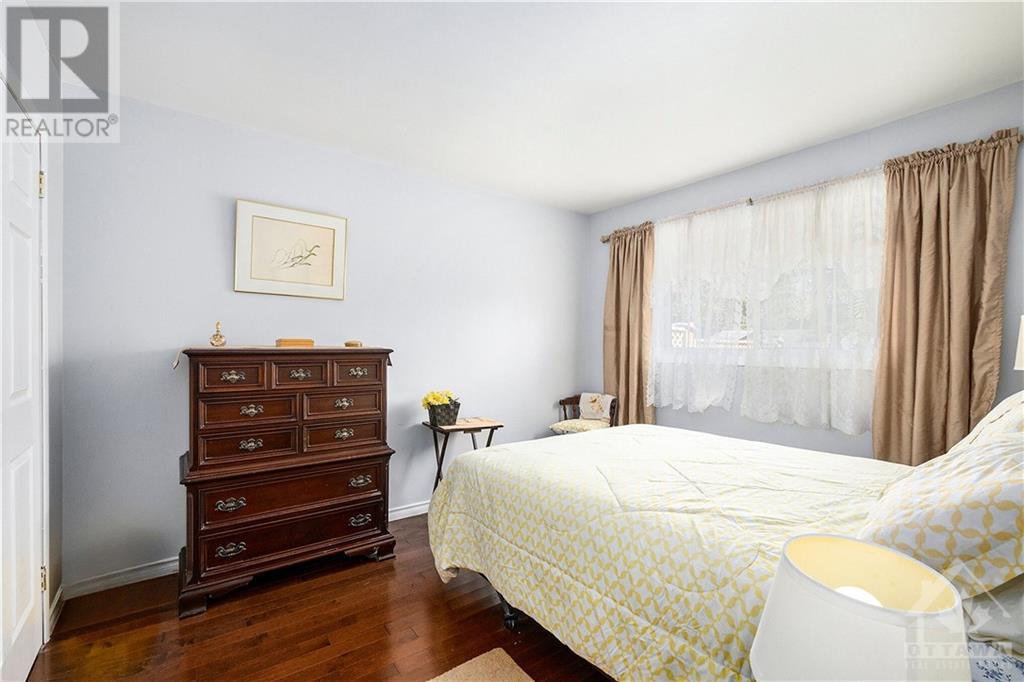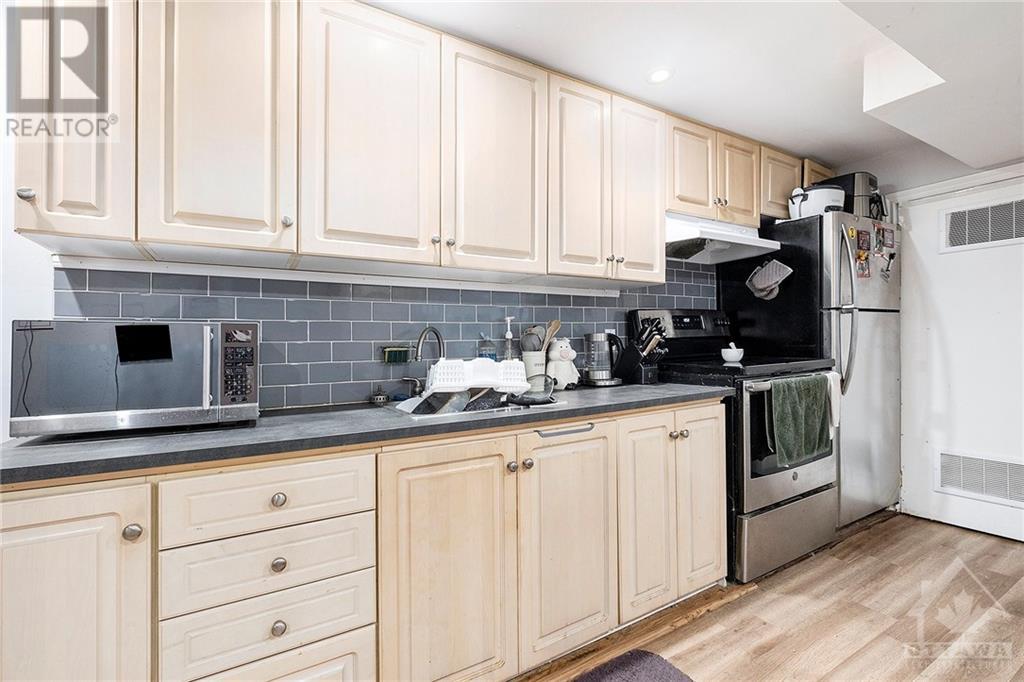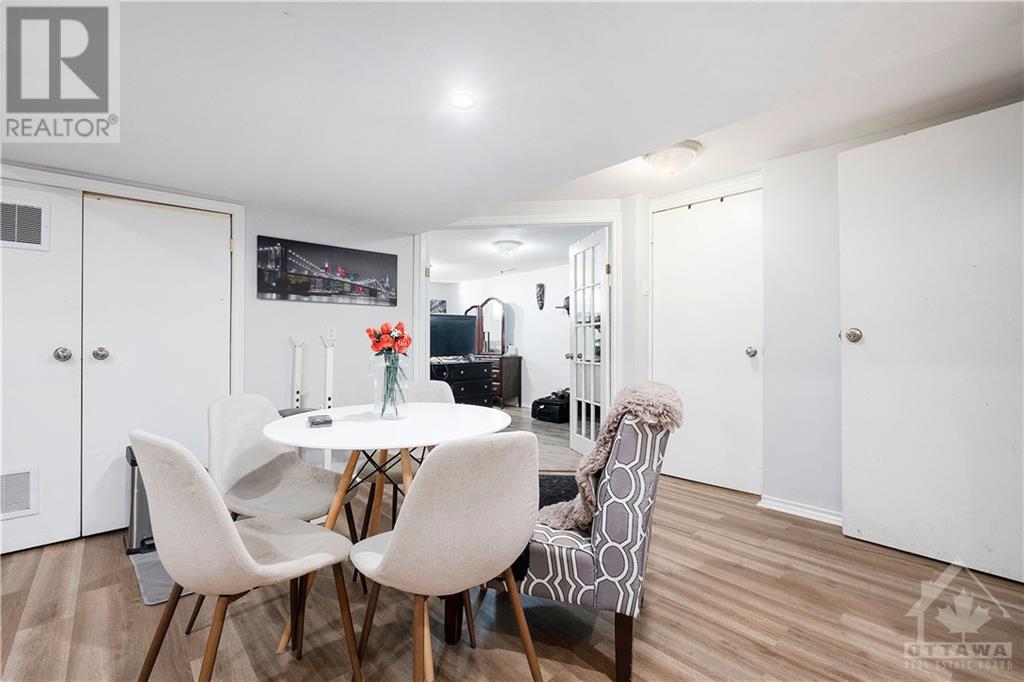121 Morton Drive Ottawa, Ontario K2L 1Y2
$559,900
Charming Semi-Detached Bungalow with In-Law Suite – Ideal for Multi-Generational Living! This lovingly maintained semi-detached bungalow features a separate in-law suite/teen retreat, perfect for extended family or rental potential. Ideally situated in quiet, family-friendly Kanata, it offers a bright living area, a spacious kitchen with quartz counter tops and a ton of cabinet space, a large updated main bath, and 3 bedrooms on the main level. The fully fenced backyard is great for outdoor gatherings or relaxing in nature. The in-law suite has its own private entrance, full kitchen, cozy living space, and a bedroom with ensuite bathroom, providing both comfort and privacy. With parking for multiple vehicles and easy access to shopping, restaurants, schools, and public transit, this home has it all! Don't miss out on this versatile property – 24 hours irrevocable. Windows 2017, AC 2017, Bathrooms and Bsmt kitchenette 2017 (id:37464)
Open House
This property has open houses!
2:00 pm
Ends at:4:00 pm
Property Details
| MLS® Number | 1416200 |
| Property Type | Single Family |
| Neigbourhood | Glencairn/Hazeldean |
| Amenities Near By | Public Transit, Recreation Nearby, Shopping |
| Parking Space Total | 5 |
Building
| Bathroom Total | 2 |
| Bedrooms Above Ground | 3 |
| Bedrooms Below Ground | 1 |
| Bedrooms Total | 4 |
| Appliances | Refrigerator, Dishwasher, Dryer, Stove, Washer |
| Architectural Style | Bungalow |
| Basement Development | Finished |
| Basement Type | Full (finished) |
| Constructed Date | 1976 |
| Construction Style Attachment | Semi-detached |
| Cooling Type | Central Air Conditioning |
| Exterior Finish | Brick |
| Flooring Type | Hardwood, Laminate, Ceramic |
| Foundation Type | Poured Concrete |
| Heating Fuel | Natural Gas |
| Heating Type | Forced Air |
| Stories Total | 1 |
| Type | House |
| Utility Water | Municipal Water |
Parking
| Surfaced |
Land
| Acreage | No |
| Land Amenities | Public Transit, Recreation Nearby, Shopping |
| Sewer | Municipal Sewage System |
| Size Depth | 99 Ft ,11 In |
| Size Frontage | 35 Ft |
| Size Irregular | 34.96 Ft X 99.89 Ft |
| Size Total Text | 34.96 Ft X 99.89 Ft |
| Zoning Description | Residential |
Rooms
| Level | Type | Length | Width | Dimensions |
|---|---|---|---|---|
| Second Level | Foyer | 3'10" x 7'0" | ||
| Second Level | Living Room | 14'9" x 10'10" | ||
| Second Level | Kitchen | 15'6" x 10'0" | ||
| Second Level | Full Bathroom | 10'2" x 5'0" | ||
| Second Level | Bedroom | 10'2" x 11'8" | ||
| Second Level | Bedroom | 12'1" x 8'1" | ||
| Second Level | Bedroom | 8'7" x 8'0" | ||
| Main Level | Primary Bedroom | 14'6" x 18'8" | ||
| Main Level | Kitchen | 15'6" x 12'4" | ||
| Main Level | Family Room | 10'11" x 12'6" | ||
| Main Level | Laundry Room | 7'8" x 13'11" | ||
| Main Level | Utility Room | 7'9" x 5'3" | ||
| Main Level | 3pc Ensuite Bath | 7'9" x 9'1" |
https://www.realtor.ca/real-estate/27542458/121-morton-drive-ottawa-glencairnhazeldean






















