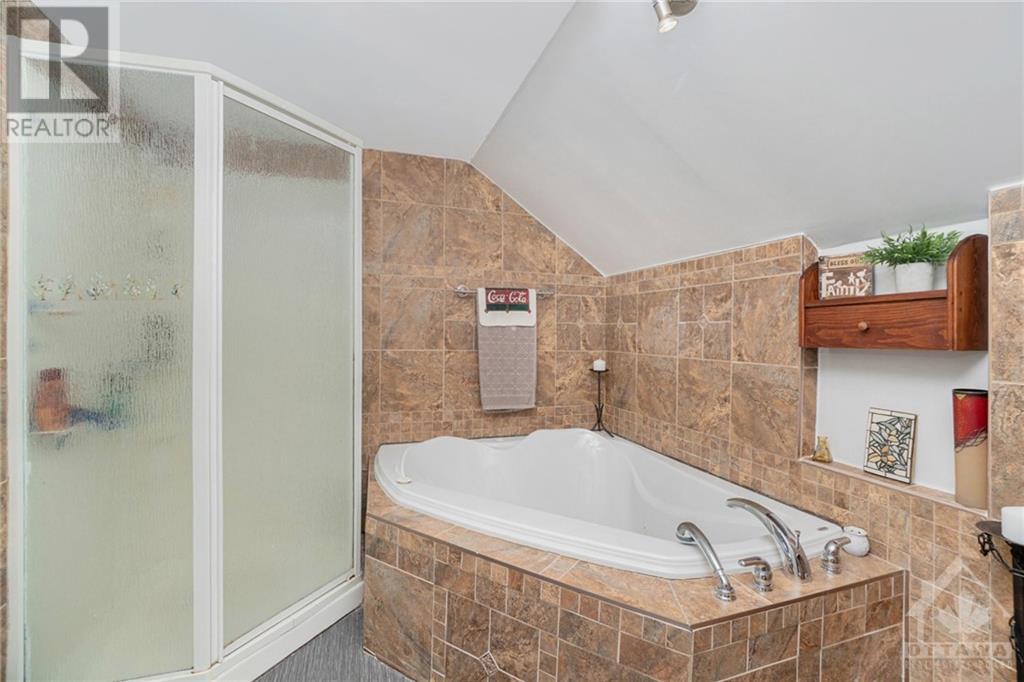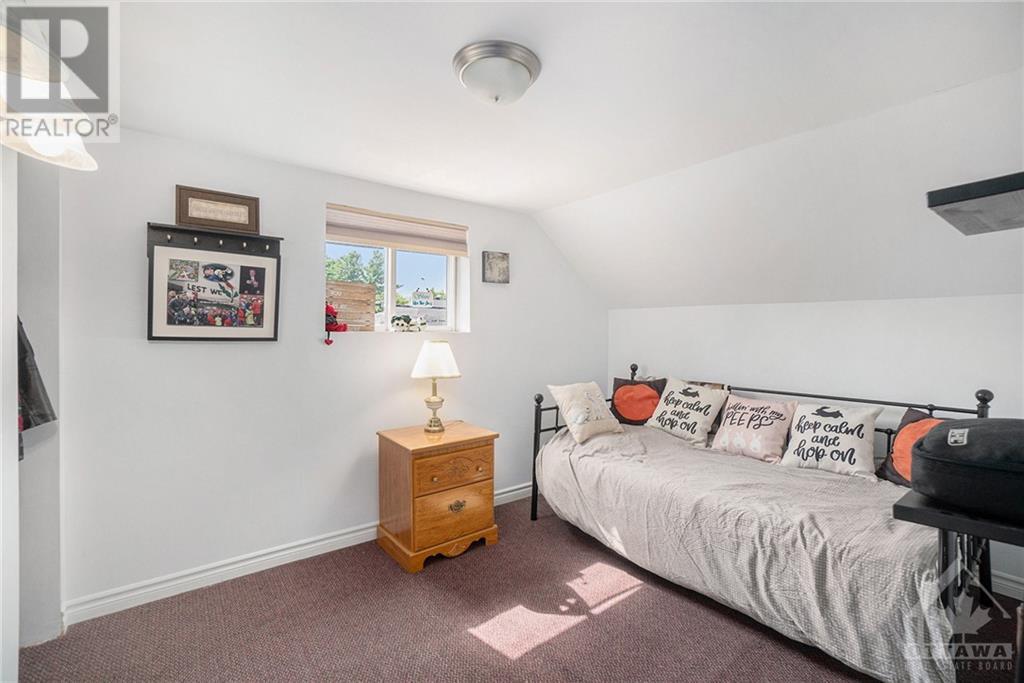1215 Ste-Marie Road Russell (602 - Embrun), Ontario K0A 1W0
$425,000
Flooring: Vinyl, OPEN HOUSE SUN, OCT 20, 2-4PM. Do you want to live walking distance to all amenities while still having one of the biggest yards in town? Rarely offered and priced to sell! This beautifully renovated 2-bedroom home boasts a deep 210ft lot with lush trees and garden space, offering tranquility and space for outdoor enjoyment. Step inside to discover a modernized interior, highlighted by a renovated kitchen featuring stainless steel appliances, an upgraded hood fan, and a sleek cooktop, perfect for culinary adventures. The new metal roof (2023) and upgraded plumbing and electrical (2010) ensure durability and efficiency, while the spacious yard beckons for gatherings and play. Whether you're a first-time buyer or down-sizer seeking comfort and convenience, this charming abode with good bones awaits your personal touch. Don't miss out, book your viewing today!, Flooring: Laminate, Flooring: Carpet Wall To Wall (id:37464)
Property Details
| MLS® Number | X9523175 |
| Property Type | Single Family |
| Neigbourhood | Embrun |
| Community Name | 602 - Embrun |
| Amenities Near By | Park |
| Features | Wooded Area |
| Parking Space Total | 2 |
Building
| Bathroom Total | 2 |
| Bedrooms Above Ground | 2 |
| Bedrooms Total | 2 |
| Appliances | Cooktop, Dishwasher, Dryer, Hood Fan, Oven, Refrigerator, Washer |
| Basement Development | Unfinished |
| Basement Type | Full (unfinished) |
| Construction Style Attachment | Detached |
| Cooling Type | Central Air Conditioning, Air Exchanger |
| Foundation Type | Concrete |
| Heating Fuel | Natural Gas |
| Heating Type | Forced Air |
| Stories Total | 2 |
| Type | House |
| Utility Water | Municipal Water |
Land
| Acreage | No |
| Land Amenities | Park |
| Sewer | Sanitary Sewer |
| Size Depth | 209 Ft |
| Size Frontage | 49 Ft ,11 In |
| Size Irregular | 49.97 X 209 Ft ; 0 |
| Size Total Text | 49.97 X 209 Ft ; 0 |
| Zoning Description | Residential |
Rooms
| Level | Type | Length | Width | Dimensions |
|---|---|---|---|---|
| Second Level | Primary Bedroom | 3.5 m | 3.25 m | 3.5 m x 3.25 m |
| Second Level | Bedroom | 3.35 m | 2.74 m | 3.35 m x 2.74 m |
| Main Level | Kitchen | 3.42 m | 5.18 m | 3.42 m x 5.18 m |
| Main Level | Dining Room | 3.65 m | 1.82 m | 3.65 m x 1.82 m |
Utilities
| DSL* | Available |
| Natural Gas Available | Available |
https://www.realtor.ca/real-estate/27508536/1215-ste-marie-road-russell-602-embrun-602-embrun


















