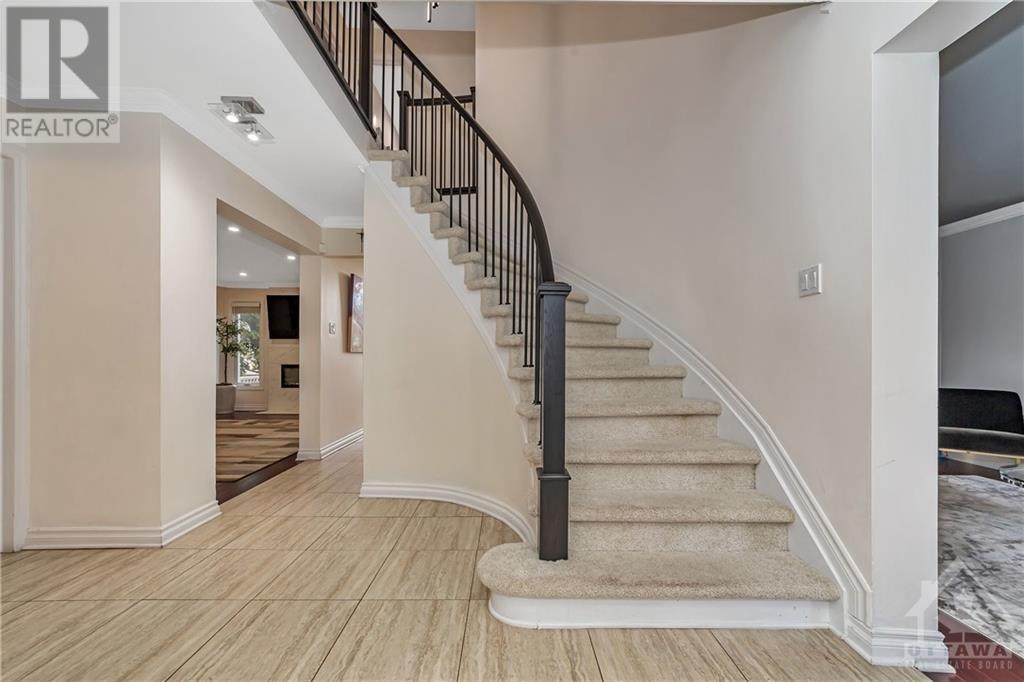128 Dossetter Way Ottawa, Ontario K1G 4S5
$855,000
Located in a sought-after neighborhood in Hunt Club Park, this 4-bedroom detached home has been lovingly maintained and updated over the years! The bright main floor boasts hardwood and ceramic flooring, featuring a spacious eat-in kitchen, living, and dining rooms. The primary bedroom offers a walk-in closet and a beautifully renovated ensuite, while three additional bedrooms and a full bath complete the upper level. The finished basement includes a rec room, ample storage, and a large 5th bedroom with its own ensuite—ideal for guests or older children. The fully fenced backyard is perfect for gatherings. Conveniently close to transit, shopping, schools, and parks! (id:37464)
Open House
This property has open houses!
2:00 pm
Ends at:4:00 pm
Property Details
| MLS® Number | 1416818 |
| Property Type | Single Family |
| Neigbourhood | Hunt Club Park |
| Amenities Near By | Public Transit, Recreation Nearby, Shopping |
| Easement | Unknown |
| Features | Automatic Garage Door Opener |
| Parking Space Total | 6 |
Building
| Bathroom Total | 4 |
| Bedrooms Above Ground | 4 |
| Bedrooms Below Ground | 1 |
| Bedrooms Total | 5 |
| Appliances | Refrigerator, Dishwasher, Dryer, Hood Fan, Stove, Washer, Blinds |
| Basement Development | Finished |
| Basement Type | Full (finished) |
| Constructed Date | 1988 |
| Construction Style Attachment | Detached |
| Cooling Type | Central Air Conditioning |
| Exterior Finish | Brick, Siding |
| Fireplace Present | Yes |
| Fireplace Total | 2 |
| Flooring Type | Wall-to-wall Carpet, Mixed Flooring, Hardwood, Ceramic |
| Foundation Type | Poured Concrete |
| Half Bath Total | 1 |
| Heating Fuel | Natural Gas |
| Heating Type | Forced Air |
| Stories Total | 2 |
| Type | House |
| Utility Water | Municipal Water |
Parking
| Attached Garage | |
| Inside Entry |
Land
| Acreage | No |
| Land Amenities | Public Transit, Recreation Nearby, Shopping |
| Sewer | Municipal Sewage System |
| Size Depth | 99 Ft ,5 In |
| Size Frontage | 56 Ft |
| Size Irregular | 56 Ft X 99.44 Ft (irregular Lot) |
| Size Total Text | 56 Ft X 99.44 Ft (irregular Lot) |
| Zoning Description | Residential |
Rooms
| Level | Type | Length | Width | Dimensions |
|---|---|---|---|---|
| Second Level | Primary Bedroom | 17'7" x 16'0" | ||
| Second Level | 4pc Ensuite Bath | Measurements not available | ||
| Second Level | Bedroom | 14'4" x 10'1" | ||
| Second Level | Bedroom | 12'7" x 10'1" | ||
| Second Level | Bedroom | 10'9" x 9'0" | ||
| Second Level | Full Bathroom | Measurements not available | ||
| Lower Level | Den | 10'4" x 9'8" | ||
| Lower Level | Recreation Room | 21'6" x 18'1" | ||
| Lower Level | Bedroom | 11'7" x 9'1" | ||
| Lower Level | Full Bathroom | Measurements not available | ||
| Main Level | Dining Room | 11'6" x 10'7" | ||
| Main Level | Family Room | 18'0" x 11'0" | ||
| Main Level | Kitchen | 12'7" x 10'2" | ||
| Main Level | Laundry Room | Measurements not available | ||
| Main Level | Living Room | 17'5" x 10'7" | ||
| Main Level | Eating Area | 10'3" x 7'5" | ||
| Main Level | Foyer | Measurements not available | ||
| Main Level | Partial Bathroom | Measurements not available |
https://www.realtor.ca/real-estate/27552814/128-dossetter-way-ottawa-hunt-club-park






























