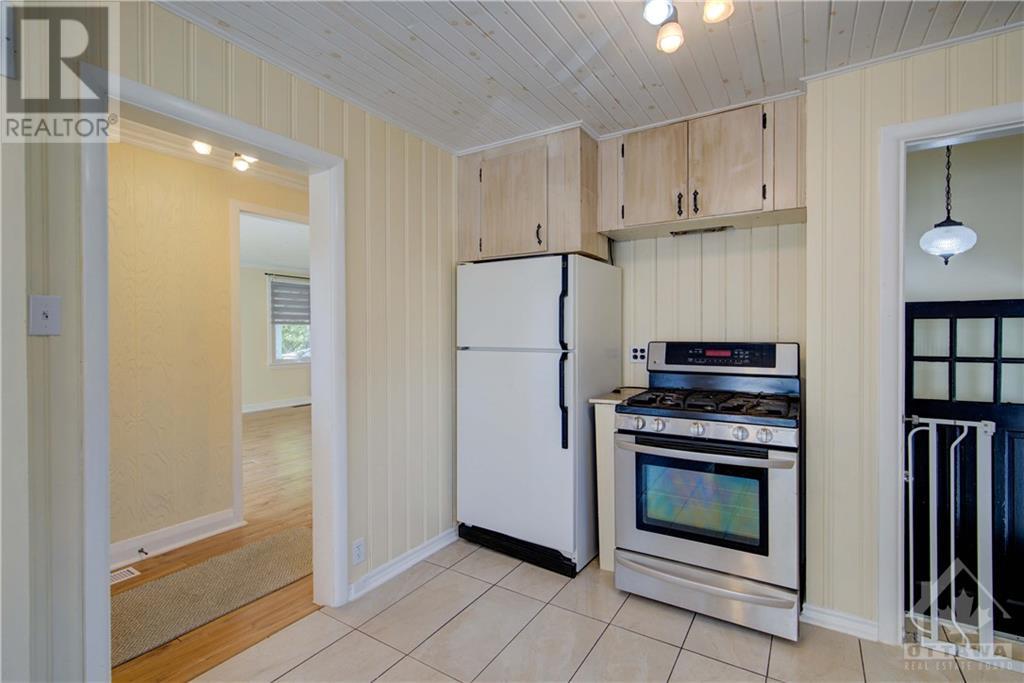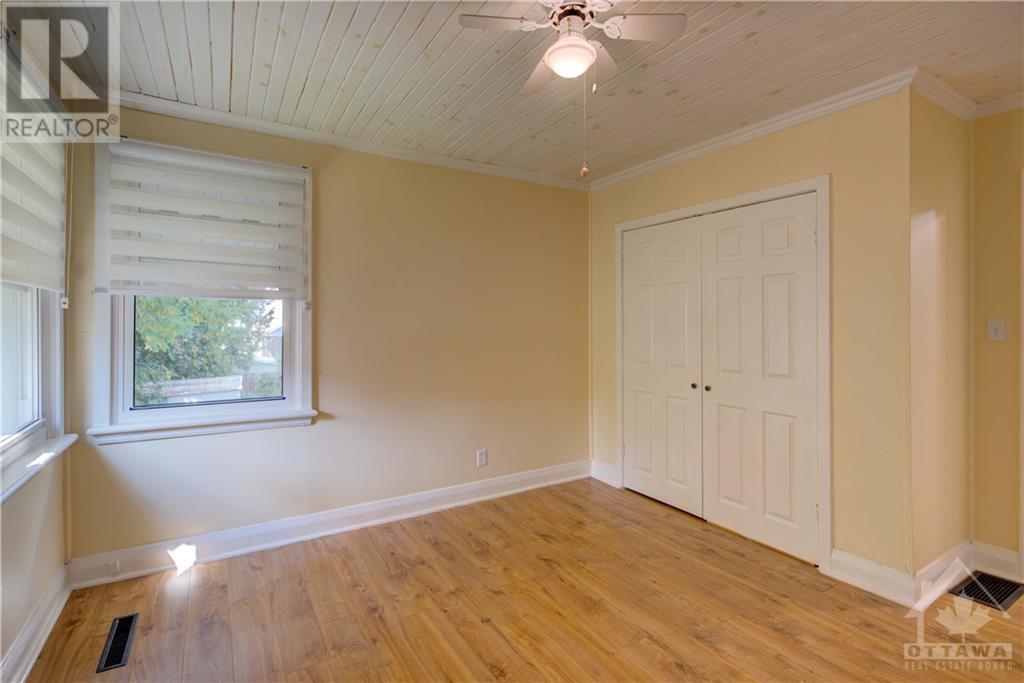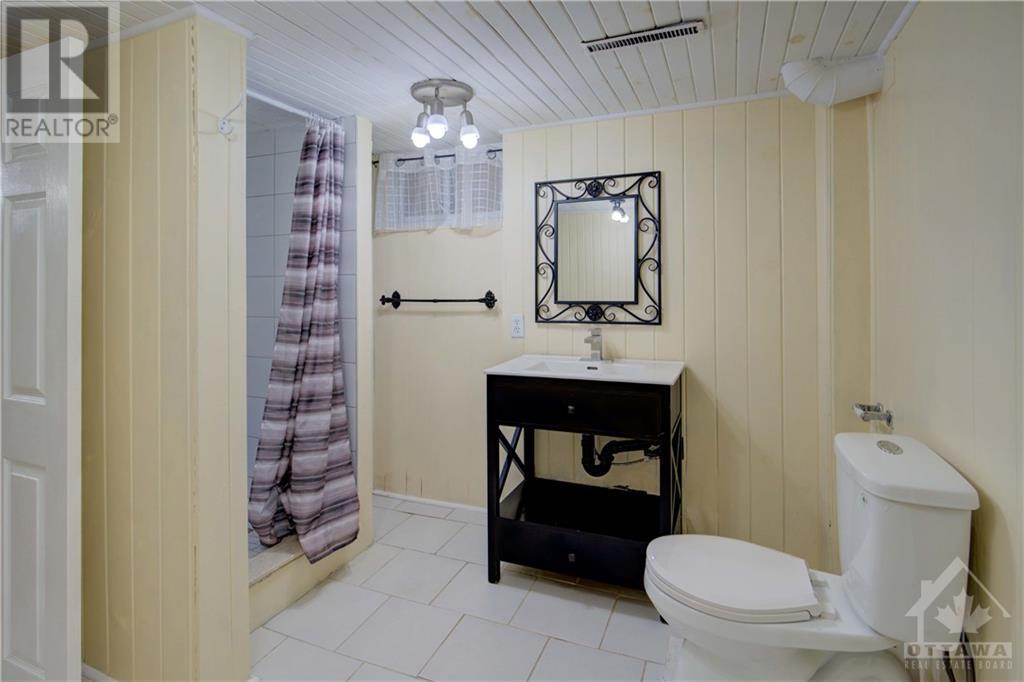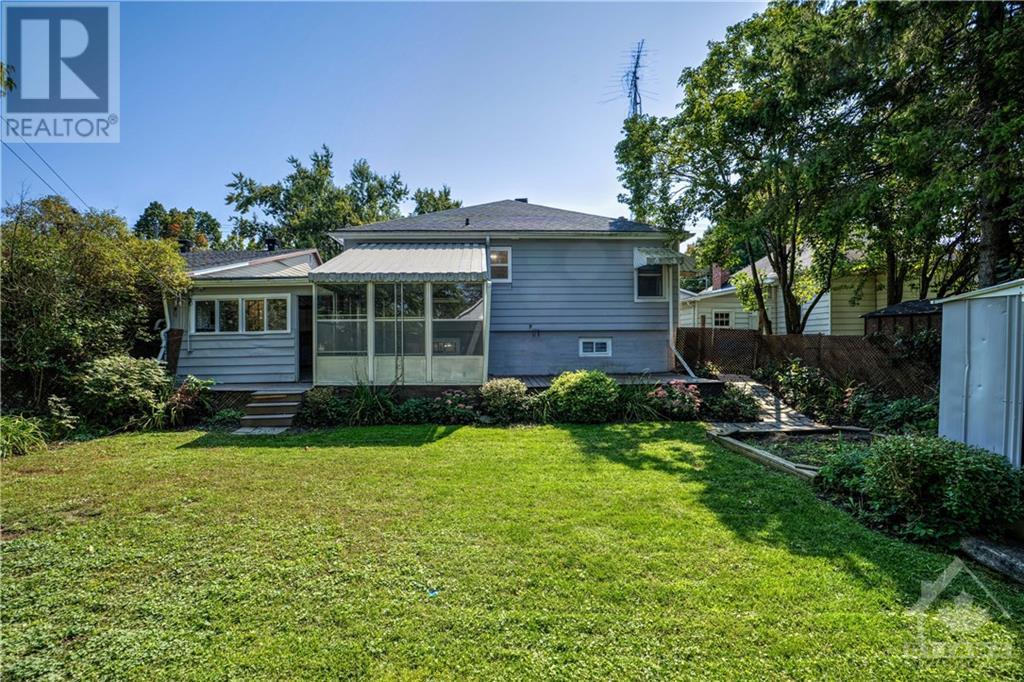13 Harris Street S Perth, Ontario K7H 2Y1
$479,900
Nestled in the beautiful Town of Perth, this charming 3 bedroom bungalow offers the perfect blend of comfort and convenience. Located within walking distance to schools and the hospital, and easy access to local shops, cafés, and restaurants in the vibrant downtown area. The main level boasts a bright kitchen, cozy dining and family room, and three well-proportioned bedrooms, along with a 4-piece bth. The primary bdrm includes access to an unfinished loft, which is perfect for creating a personalized retreat or additional storage. The lower level features a family room, a 3-piece bth, and two bonus rooms—ideal for a home office or hobby space. This home brims with potential, ready to be tailored to your taste. Whether you’re a growing family or looking to downsize, this bungalow offers a prime location and the charm of small-town living, all while being close to all amenities. NEW FLOORING in the living room and lower level, and electrical scheduled to be updated! (id:37464)
Property Details
| MLS® Number | 1411957 |
| Property Type | Single Family |
| Neigbourhood | Perth |
| Amenities Near By | Recreation Nearby, Shopping |
| Communication Type | Internet Access |
| Community Features | Family Oriented |
| Parking Space Total | 3 |
| Road Type | Paved Road |
| Structure | Porch |
Building
| Bathroom Total | 2 |
| Bedrooms Above Ground | 3 |
| Bedrooms Total | 3 |
| Appliances | Refrigerator, Dryer, Washer |
| Architectural Style | Bungalow |
| Basement Development | Partially Finished |
| Basement Type | Full (partially Finished) |
| Constructed Date | 1958 |
| Construction Style Attachment | Detached |
| Cooling Type | Central Air Conditioning |
| Exterior Finish | Siding |
| Fixture | Drapes/window Coverings |
| Flooring Type | Mixed Flooring |
| Foundation Type | Poured Concrete |
| Half Bath Total | 1 |
| Heating Fuel | Electric, Natural Gas |
| Heating Type | Baseboard Heaters, Forced Air |
| Stories Total | 1 |
| Type | House |
| Utility Water | Municipal Water |
Parking
| Carport |
Land
| Acreage | No |
| Land Amenities | Recreation Nearby, Shopping |
| Sewer | Municipal Sewage System |
| Size Depth | 98 Ft ,10 In |
| Size Frontage | 50 Ft ,6 In |
| Size Irregular | 50.49 Ft X 98.8 Ft (irregular Lot) |
| Size Total Text | 50.49 Ft X 98.8 Ft (irregular Lot) |
| Zoning Description | R1 |
Rooms
| Level | Type | Length | Width | Dimensions |
|---|---|---|---|---|
| Lower Level | Family Room | 24'4" x 13'1" | ||
| Lower Level | Den | 13'1" x 7'6" | ||
| Lower Level | 3pc Bathroom | 9'7" x 8'0" | ||
| Lower Level | Utility Room | 14'3" x 9'9" | ||
| Lower Level | Storage | 10'7" x 9'2" | ||
| Lower Level | Storage | 6'3" x 3'7" | ||
| Lower Level | Loft | 15'11" x 14'8" | ||
| Main Level | Kitchen | 21'0" x 9'11" | ||
| Main Level | Living Room | 14'3" x 10'7" | ||
| Main Level | Dining Room | 14'3" x 7'9" | ||
| Main Level | Primary Bedroom | 13'2" x 11'8" | ||
| Main Level | Bedroom | 10'7" x 9'11" | ||
| Main Level | Bedroom | 9'11" x 9'7" | ||
| Main Level | Foyer | 18'5" x 4'6" | ||
| Main Level | 4pc Bathroom | 6'8" x 5'1" |
https://www.realtor.ca/real-estate/27416181/13-harris-street-s-perth-perth


































